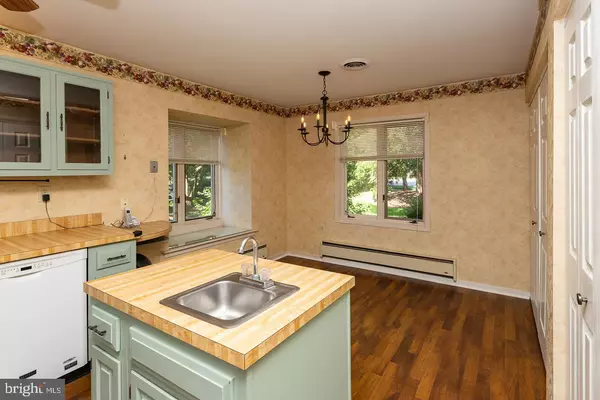$347,500
$395,000
12.0%For more information regarding the value of a property, please contact us for a free consultation.
3 Beds
2 Baths
1,648 SqFt
SOLD DATE : 11/20/2023
Key Details
Sold Price $347,500
Property Type Townhouse
Sub Type End of Row/Townhouse
Listing Status Sold
Purchase Type For Sale
Square Footage 1,648 sqft
Price per Sqft $210
Subdivision Hersheys Mill
MLS Listing ID PACT2053910
Sold Date 11/20/23
Style Ranch/Rambler
Bedrooms 3
Full Baths 2
HOA Fees $564/qua
HOA Y/N Y
Abv Grd Liv Area 1,648
Originating Board BRIGHT
Year Built 1978
Annual Tax Amount $3,840
Tax Year 2023
Lot Size 1,648 Sqft
Acres 0.04
Lot Dimensions 0.00 x 0.00
Property Description
126 Chandler Drive in Brighton Village is a lovely end unit Bradford model that sits on a beautifully landscaped lot. The patio is quite large and could become an outstanding spot for entertaining or enjoying the peaceful surroundings. To the left of the foyer is the kitchen with windows facing the front of the house and left side of the house. This eat-in kitchen also has a small island with a sink, pantry, laundry closet (washer and dryer included), painted cabinets and hardwood floors. From the kitchen enter the dining room with large windows that overlook mature trees. The dining area flows into the living room with a wood burning fireplace and sliding doors leading to the patio. Down the hall is a small bedroom with windows facing the patio. Across the way is a full bath, complete with tub and shower. Next there is another bedroom with a walk-in closet and windows that face the front of the house. And, finally, you enter the primary bedroom, complete with a full bath and walk-in closet. The primary bedroom also has sliding doors to the patio. Come and explore the possibility of creating an idyllic retirement retreat here at 126 Chandler Drive! And, don’t overlook all the amenities that Hershey’s Mill has to offer such as 24-hour security, a private library, community center, tennis courts, pickle ball, swimming pool, bocce ball and the beautiful Sullivan House. If golf is your game, don’t forget the outstanding 18-hole golf course (available for a separate membership fee) that meanders across the 800 acres of Hershey’s Mill. Enjoy a special camaraderie with fellow gardeners at the Community Gardens or the solitude of an early morning walk along miles of walking trails. The Hershey’s Mill lifestyle has to be experienced to be believed!
Location
State PA
County Chester
Area East Goshen Twp (10353)
Zoning RESIDENTIAL R-2
Rooms
Other Rooms Living Room, Dining Room, Bedroom 2, Bedroom 3, Kitchen, Foyer, Bedroom 1
Main Level Bedrooms 3
Interior
Interior Features Breakfast Area, Carpet, Combination Dining/Living, Entry Level Bedroom, Floor Plan - Traditional, Kitchen - Eat-In, Kitchen - Island, Tub Shower, Walk-in Closet(s), Wood Floors
Hot Water Electric
Heating Baseboard - Electric
Cooling Central A/C
Fireplaces Number 1
Fireplaces Type Wood
Equipment Dishwasher, Dryer - Electric, Refrigerator, Stove, Washer, Water Heater
Fireplace Y
Appliance Dishwasher, Dryer - Electric, Refrigerator, Stove, Washer, Water Heater
Heat Source Electric
Exterior
Garage Spaces 1.0
Carport Spaces 1
Utilities Available Electric Available
Amenities Available Billiard Room, Community Center, Dog Park, Gated Community, Golf Course Membership Available, Jog/Walk Path, Library, Pool - Outdoor, Retirement Community, Security, Shuffleboard, Tennis Courts
Water Access N
Accessibility None
Total Parking Spaces 1
Garage N
Building
Story 1
Foundation Slab
Sewer Public Sewer
Water Public
Architectural Style Ranch/Rambler
Level or Stories 1
Additional Building Above Grade, Below Grade
New Construction N
Schools
School District West Chester Area
Others
Pets Allowed Y
HOA Fee Include Alarm System,Cable TV,Common Area Maintenance,High Speed Internet,Insurance,Lawn Maintenance,Management,Pool(s),Recreation Facility,Road Maintenance,Security Gate,Sewer,Snow Removal,Standard Phone Service,Trash,Water
Senior Community Yes
Age Restriction 55
Tax ID 53-02P-0214
Ownership Fee Simple
SqFt Source Assessor
Acceptable Financing Conventional, Cash, FHA
Horse Property N
Listing Terms Conventional, Cash, FHA
Financing Conventional,Cash,FHA
Special Listing Condition Standard
Pets Allowed Number Limit
Read Less Info
Want to know what your home might be worth? Contact us for a FREE valuation!

Our team is ready to help you sell your home for the highest possible price ASAP

Bought with Gail Rader • BHHS Fox & Roach-West Chester
GET MORE INFORMATION

Broker-Owner | Lic# RM423246






