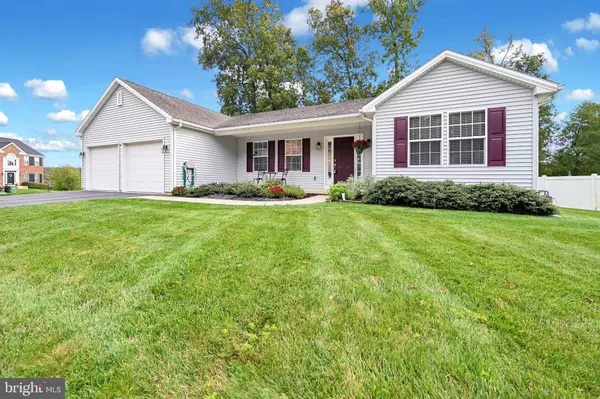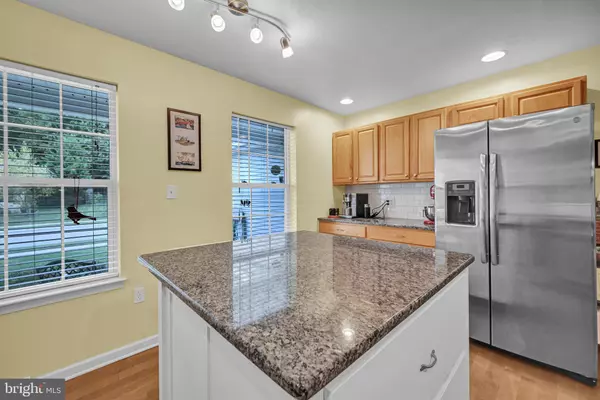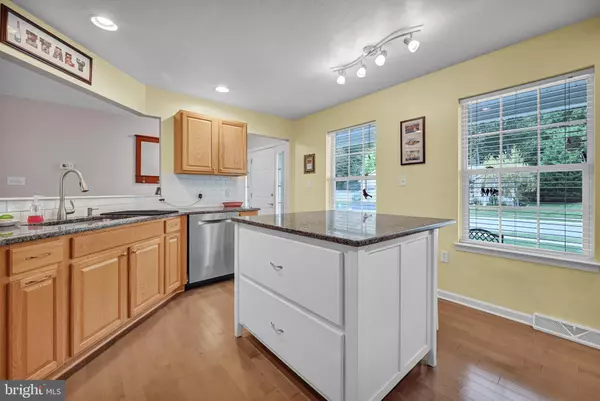$350,000
$350,000
For more information regarding the value of a property, please contact us for a free consultation.
3 Beds
2 Baths
1,590 SqFt
SOLD DATE : 11/17/2023
Key Details
Sold Price $350,000
Property Type Single Family Home
Sub Type Detached
Listing Status Sold
Purchase Type For Sale
Square Footage 1,590 sqft
Price per Sqft $220
Subdivision Seneca Ridge
MLS Listing ID PAYK2049818
Sold Date 11/17/23
Style Ranch/Rambler
Bedrooms 3
Full Baths 2
HOA Fees $50/mo
HOA Y/N Y
Abv Grd Liv Area 1,590
Originating Board BRIGHT
Year Built 2005
Annual Tax Amount $5,478
Tax Year 2022
Lot Size 9,910 Sqft
Acres 0.23
Property Description
Exquisite Family Retreat in Seneca Ridge
Welcome to 7703 Seneca Ridge Drive, a stunning family retreat nestled in the highly sought-after community of Seneca Ridge in York, Pennsylvania. This beautifully maintained home offers an ideal blend of elegance, comfort, and modern convenience, making it the perfect place for your family to call home.
Key Features:
Spacious Living: This home boasts ample space with 3 bedrooms and 2 bathrooms spread across approximately 1600 square feet of living area. Each room is designed with both functionality and aesthetics in mind, providing a comfortable environment for all family members.
Kitchen: The heart of the home is the kitchen, featuring granite countertops, stainless steel appliances, and a center island that is perfect for meal preparation and family gatherings. The adjacent dining area and open-concept design make entertaining a breeze.
Cozy Living Spaces: Enjoy the warmth of the gas fireplace in the inviting living room, perfect for relaxing on chilly evenings. The family room offers additional space for leisure and opens up to the deck, allowing for seamless indoor-outdoor living.
Master Retreat: The luxurious master suite is a true sanctuary, complete with a spa-like ensuite bathroom and walk-in closet provides ample storage space.
Outdoor Oasis: Step outside to your private deck and backyard, an oasis for outdoor living, gardening, and entertaining. The peaceful and well-maintained yard is perfect for summer barbecues and gatherings.
Basement: The full basement adds versatility to the home, offering a space for a home gym, playroom, or media center, as well as a full bathroom.
Two-Car Garage: The attached two-car garage provides convenience and extra storage space.
Prime Location: Situated in the desirable Seneca Ridge community, this home is conveniently located near parks, shopping, dining, and excellent schools. Commuters will appreciate easy access to major highways.
Don't miss the opportunity to make this impeccable family retreat your forever home. Schedule a showing today to experience the charm and comfort of 7703 Seneca Ridge Drive in person. This home is sure to impress with its combination of style, functionality, and location. Your family's dream home awaits!
For more information or to schedule a showing, contact Tom Reustle.
Location
State PA
County York
Area Springfield Twp (15247)
Zoning RESIDENTIAL
Rooms
Basement Drainage System, Full, Sump Pump, Unfinished, Walkout Stairs
Main Level Bedrooms 3
Interior
Hot Water Natural Gas
Heating Forced Air
Cooling Central A/C
Flooring Hardwood
Fireplace N
Heat Source Natural Gas
Exterior
Parking Features Garage - Front Entry
Garage Spaces 2.0
Water Access N
Roof Type Architectural Shingle
Accessibility Level Entry - Main
Attached Garage 2
Total Parking Spaces 2
Garage Y
Building
Story 1
Foundation Block
Sewer Public Sewer
Water Public
Architectural Style Ranch/Rambler
Level or Stories 1
Additional Building Above Grade, Below Grade
Structure Type Dry Wall
New Construction N
Schools
School District Dallastown Area
Others
Senior Community No
Tax ID 47-000-06-0088-00-00000
Ownership Fee Simple
SqFt Source Assessor
Acceptable Financing Cash, Conventional, FHA
Listing Terms Cash, Conventional, FHA
Financing Cash,Conventional,FHA
Special Listing Condition Standard
Read Less Info
Want to know what your home might be worth? Contact us for a FREE valuation!

Our team is ready to help you sell your home for the highest possible price ASAP

Bought with Jennifer E Goodling • Coldwell Banker Realty
GET MORE INFORMATION
Broker-Owner | Lic# RM423246






