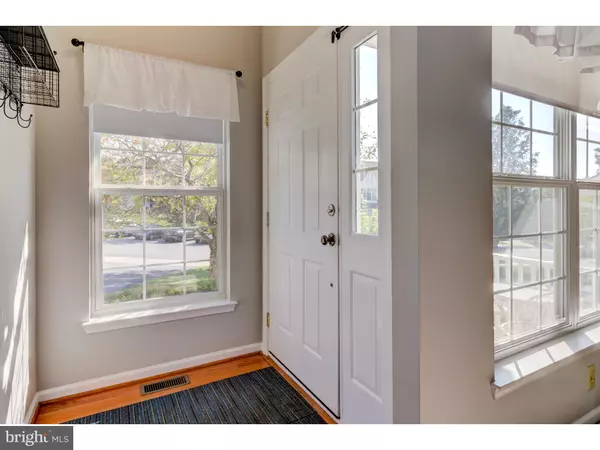$486,448
$450,000
8.1%For more information regarding the value of a property, please contact us for a free consultation.
3 Beds
3 Baths
2,208 SqFt
SOLD DATE : 11/17/2023
Key Details
Sold Price $486,448
Property Type Townhouse
Sub Type Interior Row/Townhouse
Listing Status Sold
Purchase Type For Sale
Square Footage 2,208 sqft
Price per Sqft $220
Subdivision Chase At Bell Tave
MLS Listing ID PACT2053864
Sold Date 11/17/23
Style Straight Thru
Bedrooms 3
Full Baths 2
Half Baths 1
HOA Fees $98/qua
HOA Y/N Y
Abv Grd Liv Area 2,208
Originating Board BRIGHT
Year Built 2005
Annual Tax Amount $5,840
Tax Year 2023
Lot Size 4,161 Sqft
Acres 0.1
Lot Dimensions 0.00 x 0.00
Property Description
When the right one comes along, you just know it! Do not miss this beautiful townhome in the desirable Chase At Bell Tavern! The warm and inviting stucco and stone front facade draws you into this wonderful home. The arched entry brings you to a bright living room trimmed with crown moldings. 3 large columns separate the living room from the dining room, to the right is a powder room and the access to the garage. From the dining room you have direct access to a gorgeous eat-in kitchen with hardwood floors, solid countertops, stainless appliances and lots of cherry finish cabinets. A peninsula breakfast bar separates the kitchen from the soaring 2 story family room with a marble fireplace surrounded by an amazing wall of windows. Sliding doors in the kitchen lead to a comfortable deck that overlooks open space. Upstairs the spacious master bedroom boasts vaulted ceilings, walk-in closet and an ensuite bath with tile floors, stall shower, soaking tub and double sink. A laundry closet and guest bath are in the hallway. Two additional generously sized bedrooms complete the upper level. The full, unfinished basement awaits your touch to make it your own. The Chase At Bell Tavern is convenient for Shopping. (Lowes, Wegmans, Home Depot, BJ's, Wawa Etc.),Schools, Beautiful Bell Tavern Park, Septa and Amtrak.
DON'T LET THIS ONE GET AWAY!
Location
State PA
County Chester
Area East Caln Twp (10340)
Zoning RESIDENTIAL
Rooms
Other Rooms Living Room, Dining Room, Bedroom 2, Bedroom 3, Kitchen, Family Room, Bedroom 1
Basement Full, Unfinished
Interior
Interior Features Carpet, Dining Area, Floor Plan - Open, Kitchen - Eat-In, Pantry, Recessed Lighting, Soaking Tub, Stall Shower, Walk-in Closet(s), Wood Floors
Hot Water Natural Gas
Heating Forced Air
Cooling Central A/C
Flooring Carpet, Hardwood
Fireplaces Number 1
Fireplaces Type Gas/Propane
Equipment Built-In Microwave, Dishwasher, Dryer, Refrigerator, Stainless Steel Appliances, Washer
Fireplace Y
Appliance Built-In Microwave, Dishwasher, Dryer, Refrigerator, Stainless Steel Appliances, Washer
Heat Source Natural Gas
Laundry Upper Floor
Exterior
Parking Features Garage - Front Entry, Inside Access
Garage Spaces 2.0
Water Access N
Roof Type Pitched,Shingle
Accessibility None
Attached Garage 1
Total Parking Spaces 2
Garage Y
Building
Story 2
Foundation Concrete Perimeter
Sewer Public Sewer
Water Public
Architectural Style Straight Thru
Level or Stories 2
Additional Building Above Grade, Below Grade
New Construction N
Schools
School District Downingtown Area
Others
Senior Community No
Tax ID 40-02 -1320
Ownership Fee Simple
SqFt Source Assessor
Acceptable Financing Cash, Conventional, FHA, USDA, VA
Listing Terms Cash, Conventional, FHA, USDA, VA
Financing Cash,Conventional,FHA,USDA,VA
Special Listing Condition Standard
Read Less Info
Want to know what your home might be worth? Contact us for a FREE valuation!

Our team is ready to help you sell your home for the highest possible price ASAP

Bought with Mallika Produtor • United Real Estate
GET MORE INFORMATION

Broker-Owner | Lic# RM423246






