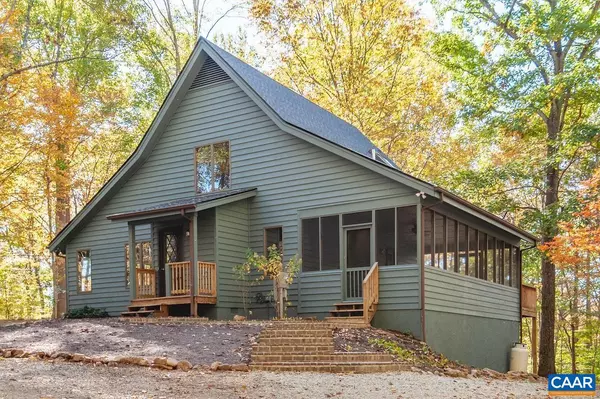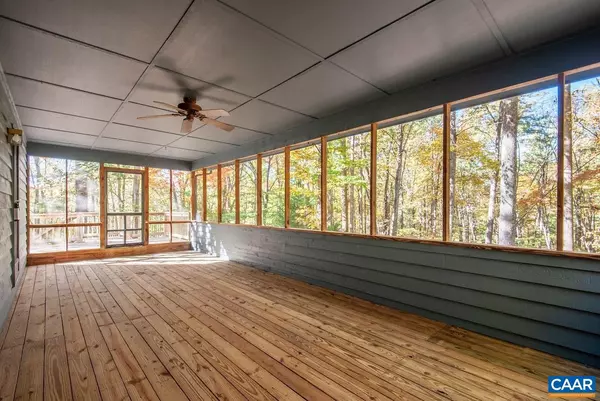$420,000
$419,000
0.2%For more information regarding the value of a property, please contact us for a free consultation.
3 Beds
2 Baths
1,624 SqFt
SOLD DATE : 11/17/2023
Key Details
Sold Price $420,000
Property Type Single Family Home
Sub Type Detached
Listing Status Sold
Purchase Type For Sale
Square Footage 1,624 sqft
Price per Sqft $258
Subdivision Unknown
MLS Listing ID 647040
Sold Date 11/17/23
Style Contemporary
Bedrooms 3
Full Baths 1
Half Baths 1
HOA Y/N N
Abv Grd Liv Area 1,624
Originating Board CAAR
Year Built 1986
Annual Tax Amount $1,847
Tax Year 2023
Lot Size 10.980 Acres
Acres 10.98
Property Description
No home owners association or restrictions making this an ideal full time residence, vacation getaway, or investment rental! Live on your terms - the nearly 11 acres provides privacy, peace, and a perfect place to enjoy nature especially with 360 sq ft screened porch and another 360 sq ft of outdoor decking overlooking the yard and woods. Agricultural zoning permits chickens/animals and the yard (surrounded by woods) means less yard maintenance, but just enough clearing for garden, play, or pets. Features: seasonal mountain views, circular drive with plenty of parking, sunroom, living room with woodburning stone fireplace, hardwood floors (NO carpet!), skylights, full basement with room for expansion or storage plus a wood stove allowing the well insulated home to be heated solely by wood if desired. Many recent improvements: exterior painted and decks sealed 2023, Roof 2022, HVAC system with digital thermostat 2020, brick front walkway 2023, water heater 2019, updated kitchen appliances and Firefly fiber optic internet already routed to the home. Only 9 miles from Devils Backbone Brewery and thus convenient to Nelson 151 wine and brew trail, Wintergreen, Appalachian trail and more. (optional 3rd Br is small; ideal home office.),Formica Counter,Wood Cabinets,Fireplace in Basement,Fireplace in Living Room
Location
State VA
County Nelson
Zoning A-1
Rooms
Other Rooms Living Room, Dining Room, Kitchen, Foyer, Sun/Florida Room, Laundry, Full Bath, Half Bath, Additional Bedroom
Basement Full, Heated, Interior Access, Unfinished, Walkout Level, Windows
Main Level Bedrooms 1
Interior
Interior Features Skylight(s), Stove - Wood
Heating Heat Pump(s), Wood Burn Stove
Cooling Heat Pump(s)
Flooring Hardwood, Vinyl
Fireplaces Number 2
Fireplaces Type Wood
Equipment Dryer, Washer, Dishwasher, Oven/Range - Gas, Refrigerator
Fireplace Y
Window Features Casement,Insulated,Screens,Vinyl Clad
Appliance Dryer, Washer, Dishwasher, Oven/Range - Gas, Refrigerator
Heat Source Electric, Propane - Owned
Exterior
View Mountain, Trees/Woods, Garden/Lawn
Roof Type Architectural Shingle
Accessibility None
Road Frontage Public
Garage N
Building
Lot Description Private, Trees/Wooded, Sloping, Partly Wooded
Story 1.5
Foundation Block
Sewer Septic Exists
Water Well
Architectural Style Contemporary
Level or Stories 1.5
Additional Building Above Grade, Below Grade
Structure Type 9'+ Ceilings
New Construction N
Schools
Elementary Schools Tye River
Middle Schools Nelson
High Schools Nelson
School District Nelson County Public Schools
Others
Senior Community No
Ownership Other
Security Features Smoke Detector
Special Listing Condition Standard
Read Less Info
Want to know what your home might be worth? Contact us for a FREE valuation!

Our team is ready to help you sell your home for the highest possible price ASAP

Bought with JOEL WATKINS • JEFFERSON LAND & REALTY
GET MORE INFORMATION
Broker-Owner | Lic# RM423246






