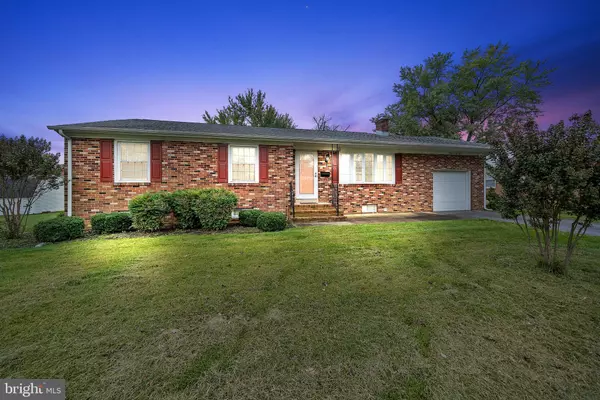$320,000
$325,000
1.5%For more information regarding the value of a property, please contact us for a free consultation.
3 Beds
2 Baths
1,925 SqFt
SOLD DATE : 11/15/2023
Key Details
Sold Price $320,000
Property Type Single Family Home
Sub Type Detached
Listing Status Sold
Purchase Type For Sale
Square Footage 1,925 sqft
Price per Sqft $166
Subdivision Van Dyke Village
MLS Listing ID DENC2050286
Sold Date 11/15/23
Style Ranch/Rambler
Bedrooms 3
Full Baths 1
Half Baths 1
HOA Y/N N
Abv Grd Liv Area 1,285
Originating Board BRIGHT
Year Built 1969
Annual Tax Amount $425
Tax Year 2022
Lot Size 0.260 Acres
Acres 0.26
Lot Dimensions 0.00 x 0.00
Property Description
You will love the curb appeal as soon as you pull up to this all brick ranch!! This home has been loved for 55 years! When you enter into the large living room, you will be greeted with slate foyer and a beautiful, bright bay window. The large kitchen has been updated with cherry cabinets with built-ins and a lovely countertop/island. There is also a nice pantry. There is a perfect area for a table or dining set. There are 3 large bedrooms on the first floor. Beneath the carpets are hardwood floors, ready to be uncovered. Plus a full bath. The lower level has a large finished family room with a gas raised hearth fireplace and mantle. There is also a finished room that could be a 4th bedroom with closet or office with built-in bookshelves and desk. There is also a powder room. The other half of the basement has a large room with a workbench and a rough-in plumbing for a future shower/bath. This could easily be finished to additional living space. There is also the utility room with built-in shelves for extra storage. Laundry area with washer & dryer. There are French doors off of the kitchen to a large screened in porch that overlooks the large semi-private yard with clothes lines and flag pole. There is a nice storage shed for all of your gardening needs. Also a patio to enjoy the summer months. To finish this home is a pull down attic for tons of extra storage!! Then a 1 car garage with an opener and inside access. Close to Old New Castle, Parks, and I-95. Schedule your appointment today!
Location
State DE
County New Castle
Area New Castle/Red Lion/Del.City (30904)
Zoning 21R-1
Rooms
Other Rooms Living Room, Primary Bedroom, Bedroom 2, Bedroom 3, Kitchen, Family Room, Office, Hobby Room, Screened Porch
Basement Sump Pump, Full, Partially Finished
Main Level Bedrooms 3
Interior
Hot Water Natural Gas
Heating Forced Air
Cooling Central A/C
Fireplace N
Heat Source Natural Gas
Exterior
Parking Features Garage - Front Entry, Inside Access, Garage Door Opener
Garage Spaces 3.0
Utilities Available Cable TV Available
Water Access N
Accessibility None
Attached Garage 1
Total Parking Spaces 3
Garage Y
Building
Story 1
Foundation Block
Sewer Public Sewer
Water Public
Architectural Style Ranch/Rambler
Level or Stories 1
Additional Building Above Grade, Below Grade
New Construction N
Schools
School District Colonial
Others
Senior Community No
Tax ID 21-007.00-117
Ownership Fee Simple
SqFt Source Assessor
Acceptable Financing Conventional
Listing Terms Conventional
Financing Conventional
Special Listing Condition Standard
Read Less Info
Want to know what your home might be worth? Contact us for a FREE valuation!

Our team is ready to help you sell your home for the highest possible price ASAP

Bought with Janet L Ulshafer • Patterson-Schwartz-Newark
GET MORE INFORMATION

Broker-Owner | Lic# RM423246






