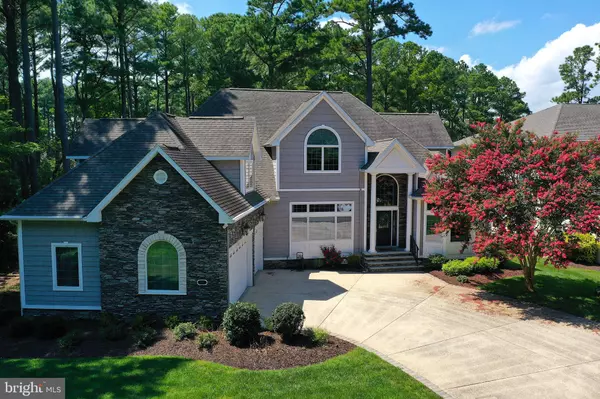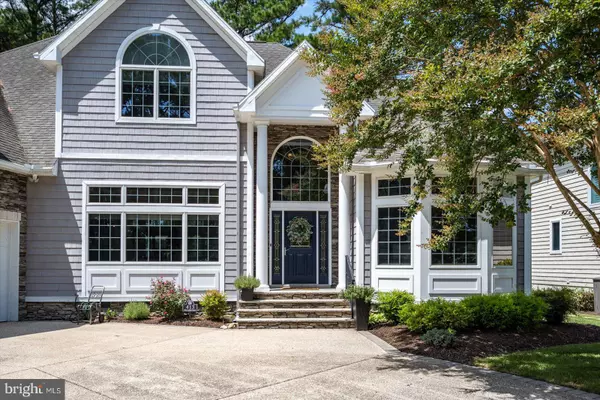$1,250,000
$1,250,000
For more information regarding the value of a property, please contact us for a free consultation.
5 Beds
4 Baths
5,148 SqFt
SOLD DATE : 11/13/2023
Key Details
Sold Price $1,250,000
Property Type Single Family Home
Sub Type Detached
Listing Status Sold
Purchase Type For Sale
Square Footage 5,148 sqft
Price per Sqft $242
Subdivision Ocean Pines
MLS Listing ID MDWO2015410
Sold Date 11/13/23
Style Other
Bedrooms 5
Full Baths 3
Half Baths 1
HOA Fees $116/ann
HOA Y/N Y
Abv Grd Liv Area 5,148
Originating Board BRIGHT
Year Built 2004
Annual Tax Amount $8,347
Tax Year 2022
Lot Size 0.400 Acres
Acres 0.4
Lot Dimensions 0.00 x 0.00
Property Description
Back on market pending release
Welcome to 413 Bluewater Court located in The Point, and community within the highly sought Ocean Pines Neighborhood. prestigious This community offers pool and golf memberships, tennis and pickleball courts, a community center, multiple tot lots, ponds for fishing and even pier access for crabbing! Situated on a partially wooded lot, on the water, with your own dock for water access for kayaks, Stand Up Paddleboards, jet skis, etc. A large curved driveway leads to your 3 car turned garage for ample parking when you entertain! Upon approach you will note stone details and shake style siding. You are greeted with a grand foyer and an impressive curved staircase. Tons of natural light throughout the home.
A large first floor primary bedroom, with an electric fireplace. The custom tiled, oversized shower features a glass door, double shower head and pebble floor. A formal dining room is also on the first floor as well as the family room with a vaulted ceiling. Great house for hosting parties and family gatherings, the eat in kitchen has granite countertops and lots of cabinets for storage. Huge center island, highlighted with pendant lighting and additional storage. Do you like to cook and/or back? This kitchen is for YOU! Oven/Microwave combo, propane Themador range and a large stainless refrigerator. The breakfast bar is a convenient spot for a quick snack, or you could enjoy preparing a cup of coffee in the separate dry bar, that features a built in beverage refrigerator. A breakfast nook is flooded features a second (propane) fireplace. A screened in porch, as well as an open area, with composite decking. The second floor boasts 4 additional large bedrooms and 2 full baths. All that is missing in this house is you!
Location
State MD
County Worcester
Area Worcester East Of Rt-113
Zoning R-3
Direction South
Rooms
Main Level Bedrooms 1
Interior
Hot Water Propane
Heating Central
Cooling Central A/C
Heat Source Propane - Metered
Exterior
Parking Features Garage - Front Entry
Garage Spaces 9.0
Water Access Y
Roof Type Shingle
Accessibility None
Attached Garage 3
Total Parking Spaces 9
Garage Y
Building
Story 2
Foundation Crawl Space
Sewer Public Sewer
Water Public
Architectural Style Other
Level or Stories 2
Additional Building Above Grade, Below Grade
New Construction N
Schools
Elementary Schools Showell
Middle Schools Stephen Decatur
High Schools Stephen Decatur
School District Worcester County Public Schools
Others
Pets Allowed Y
Senior Community No
Tax ID 2403146421
Ownership Fee Simple
SqFt Source Assessor
Special Listing Condition Standard
Pets Allowed Cats OK, Dogs OK
Read Less Info
Want to know what your home might be worth? Contact us for a FREE valuation!

Our team is ready to help you sell your home for the highest possible price ASAP

Bought with Amy A Gallo • RE/MAX One
GET MORE INFORMATION
Broker-Owner | Lic# RM423246






