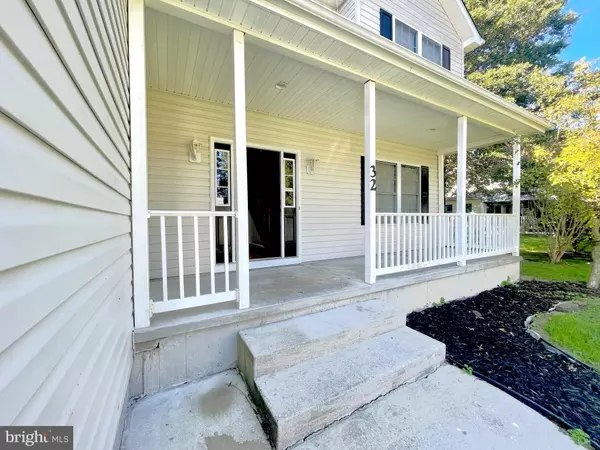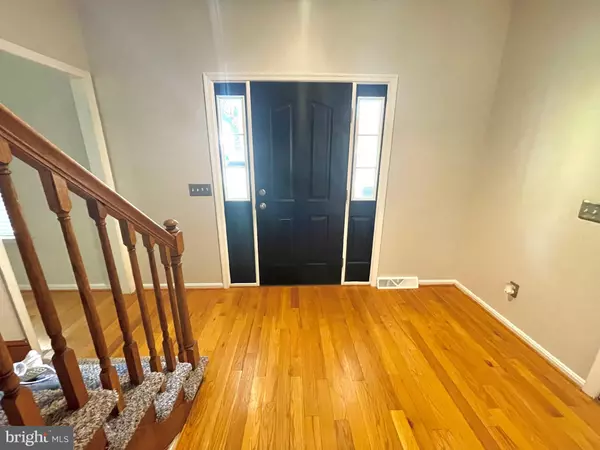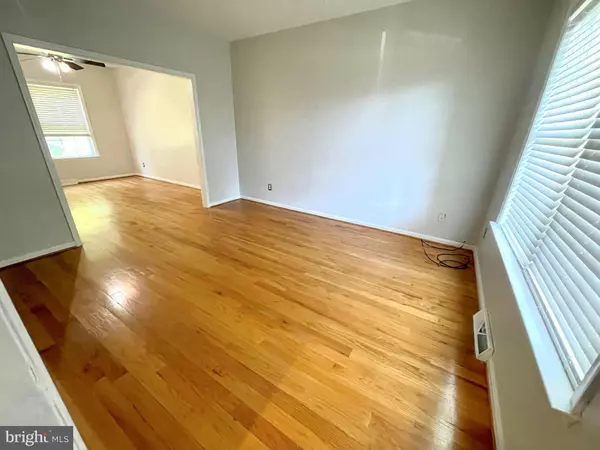$419,900
$419,900
For more information regarding the value of a property, please contact us for a free consultation.
4 Beds
3 Baths
3,478 SqFt
SOLD DATE : 11/13/2023
Key Details
Sold Price $419,900
Property Type Single Family Home
Sub Type Detached
Listing Status Sold
Purchase Type For Sale
Square Footage 3,478 sqft
Price per Sqft $120
Subdivision Hidden Oaks
MLS Listing ID DEKT2023412
Sold Date 11/13/23
Style Contemporary
Bedrooms 4
Full Baths 2
Half Baths 1
HOA Y/N N
Abv Grd Liv Area 2,578
Originating Board BRIGHT
Year Built 2002
Annual Tax Amount $2,698
Tax Year 2022
Lot Size 0.275 Acres
Acres 0.28
Lot Dimensions 80.00 x 154.36
Property Description
Welcome Home!!! Lovely 4 Bed 2.1 Bath home nestled on an Amazing lot located in the Capitol School District and centrally located to shopping, schools and entertainment. This home has over 3400 sq ft. of finished living space ! There are tons of features starting with a welcoming 24 x 13 front porch and
an oversized garage which provides plenty of space for vehicles and storage. Entering the front door, there is a beautiful foyer featuring Oak bannisters wrapping around to upper level. Generously sized living room is to the left leading into and equally sized Dining room that leads into kitchen . The kitchen open to the separate dining area with a beautiful Bay window allowing tons of natural lighting , The family room also has amazing lighting and wall Gas Fireplace. The family room opens to two beautiful composite deck leading into a large backyard . The first floor also features light honey toned hardwood floors and recessed lighting while the upstairs has had new carpet and pad adorn the staircase and upper bedrooms. Enjoy the luxury of marble in both upper level bathrooms, providing an exquisite touch. Powder bath has slate and modern sink and faucet. All bedrooms are generously sized, providing ample space for relaxation and personalization. One of the upper bedroom has hardwood flooring !! The spacious Primary Bedroom has lots of light and Primary Bath has a jetted tub, glass shower surround, and dual bowl granite vanity, and custom marble tile. Second upper bathroom is equally beautiful with granite vanity, double sinks and custom marble tile!
Enjoy Two laundry rooms on both the upper and lower levels, doing laundry has never been more convenient. The fully finished basement offers a versatile area for recreation, entertainment, or additional living space and would make a great theater room, game room. Home features a Tankless water heater so you will never have to worry about running out of hot water!
Step outside and appreciate the expansive dual composite deck with a charming pergola - perfect for entertaining and enjoying the outdoors.
The Pin Oak community is known for its friendly atmosphere, and it offers easy access to parks, schools, shopping, dining, and major highways. It's a wonderful place to call home.
Don't miss the opportunity to make this remarkable property yours. Schedule a showing today and experience the beauty and functionality of this Dover, DE gem. This home is only 11 minutes to Kent General Hospital, 13 minutes to Dover Air Force Base, 59 minutes to the Delaware beaches.
Book your appointment to arrange a visit and discover your new dream home at 32 Pin Oak Dr.!
Location
State DE
County Kent
Area Capital (30802)
Zoning R10
Rooms
Other Rooms Living Room, Dining Room, Primary Bedroom, Bedroom 2, Bedroom 3, Kitchen, Family Room, Basement, Breakfast Room, Bedroom 1, Laundry, Bathroom 2, Primary Bathroom
Basement Fully Finished
Interior
Interior Features Attic, Carpet, Ceiling Fan(s), Combination Kitchen/Dining, Dining Area, Family Room Off Kitchen, Floor Plan - Open, Formal/Separate Dining Room, Primary Bath(s), Recessed Lighting, Wood Floors
Hot Water Electric, Tankless, Natural Gas
Heating Forced Air, Heat Pump - Electric BackUp, Central, Zoned
Cooling Central A/C, Ceiling Fan(s), Zoned
Flooring Hardwood, Marble, Partially Carpeted
Fireplaces Number 1
Fireplaces Type Gas/Propane
Equipment Built-In Microwave, Disposal
Fireplace Y
Appliance Built-In Microwave, Disposal
Heat Source Natural Gas
Laundry Upper Floor, Lower Floor
Exterior
Exterior Feature Deck(s)
Parking Features Garage - Front Entry, Oversized
Garage Spaces 6.0
Utilities Available Cable TV Available
Water Access N
Roof Type Architectural Shingle
Accessibility None
Porch Deck(s)
Attached Garage 2
Total Parking Spaces 6
Garage Y
Building
Story 2
Foundation Concrete Perimeter
Sewer Public Sewer
Water Public
Architectural Style Contemporary
Level or Stories 2
Additional Building Above Grade, Below Grade
New Construction N
Schools
High Schools Dover
School District Capital
Others
Senior Community No
Tax ID ED-05-06714-04-3600-000
Ownership Fee Simple
SqFt Source Assessor
Acceptable Financing Cash, FHA, Conventional, VA
Listing Terms Cash, FHA, Conventional, VA
Financing Cash,FHA,Conventional,VA
Special Listing Condition Standard
Read Less Info
Want to know what your home might be worth? Contact us for a FREE valuation!

Our team is ready to help you sell your home for the highest possible price ASAP

Bought with Zjohdell Hudson • Linda Vista Real Estate
GET MORE INFORMATION
Broker-Owner | Lic# RM423246






