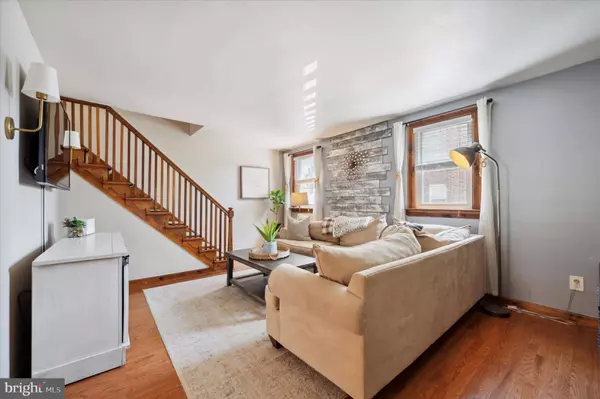$375,000
$375,000
For more information regarding the value of a property, please contact us for a free consultation.
3 Beds
2 Baths
1,456 SqFt
SOLD DATE : 10/30/2023
Key Details
Sold Price $375,000
Property Type Single Family Home
Sub Type Detached
Listing Status Sold
Purchase Type For Sale
Square Footage 1,456 sqft
Price per Sqft $257
Subdivision None Available
MLS Listing ID PADE2053834
Sold Date 10/30/23
Style Colonial
Bedrooms 3
Full Baths 1
Half Baths 1
HOA Y/N N
Abv Grd Liv Area 1,456
Originating Board BRIGHT
Year Built 1949
Annual Tax Amount $6,385
Tax Year 2023
Lot Size 4,791 Sqft
Acres 0.11
Lot Dimensions 54.00 x 100.00
Property Description
Welcome to 616 Stanbridge Road, a meticulously maintained brick colonial in Morton. Begin your journey on the charming front porch, a perfect spot to relax and enjoy your morning coffee. As you step inside, you're greeted by hardwood floors in the inviting living room, seamlessly flowing into the dining room, this space is being utilized as an office and additional living space. The kitchen boasts ample cabinet and countertop space, along with stainless steel appliances. The kitchen opens up to another living space, currently a playroom but offering endless possibilities for your needs and creativity. Upstairs, you'll find the primary bedroom and two additional bedrooms, along with an updated full bathroom. A walk-in closet in the hallway completes the second floor. The basement is a finished space complete with a half bathroom. Step into the fully fenced backyard, where you'll find a shed for additional storage and a back patio—an ideal setting for outdoor activities and relaxation. This property is a perfect blend of character and modern comfort. Don't miss out on the opportunity to make 616 Stanbridge Road your next home.
Location
State PA
County Delaware
Area Ridley Twp (10438)
Zoning RES
Rooms
Other Rooms Living Room, Dining Room, Primary Bedroom, Bedroom 2, Kitchen, Family Room, Bedroom 1, Attic
Basement Full, Fully Finished
Interior
Interior Features Kitchen - Eat-In
Hot Water Natural Gas
Heating Forced Air
Cooling Central A/C
Flooring Wood, Fully Carpeted
Fireplace N
Heat Source Natural Gas
Laundry Basement
Exterior
Exterior Feature Porch(es)
Water Access N
Roof Type Shingle
Accessibility None
Porch Porch(es)
Garage N
Building
Lot Description Front Yard, Rear Yard, SideYard(s)
Story 2
Foundation Permanent
Sewer Public Sewer
Water Public
Architectural Style Colonial
Level or Stories 2
Additional Building Above Grade, Below Grade
New Construction N
Schools
School District Ridley
Others
Senior Community No
Tax ID 38-04-02135-00
Ownership Fee Simple
SqFt Source Estimated
Special Listing Condition Standard
Read Less Info
Want to know what your home might be worth? Contact us for a FREE valuation!

Our team is ready to help you sell your home for the highest possible price ASAP

Bought with Katie-Lynn Christy • Keller Williams Main Line
GET MORE INFORMATION

Broker-Owner | Lic# RM423246






