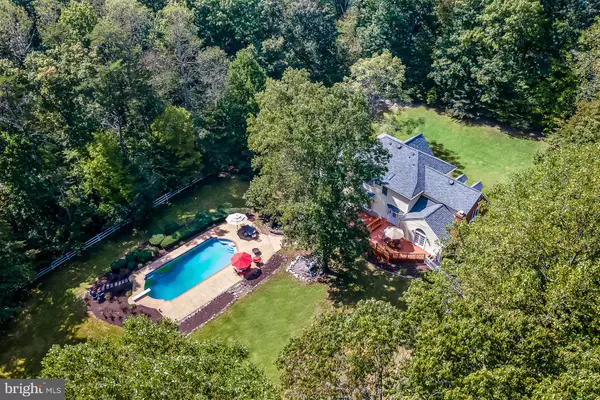$1,200,000
$1,150,000
4.3%For more information regarding the value of a property, please contact us for a free consultation.
4 Beds
4 Baths
3,272 SqFt
SOLD DATE : 11/08/2023
Key Details
Sold Price $1,200,000
Property Type Single Family Home
Sub Type Detached
Listing Status Sold
Purchase Type For Sale
Square Footage 3,272 sqft
Price per Sqft $366
Subdivision Fountainhead
MLS Listing ID VAFX2148720
Sold Date 11/08/23
Style Colonial
Bedrooms 4
Full Baths 3
Half Baths 1
HOA Y/N Y
Abv Grd Liv Area 3,272
Originating Board BRIGHT
Year Built 1986
Annual Tax Amount $12,844
Tax Year 2023
Lot Size 5.460 Acres
Acres 5.46
Property Description
WELCOME TO 5+ ACRES OF PEACEFUL GREEN TRANQUILITY**2 SIDED BRICK COLONIAL, 4 BEDROOMS, 3.5 BATHS, 2 CAR SIDE LOAD GARAGE**2 STORY FOYER W/PALLADIAN WINDOW, GRACIOUS FORMAL LIVING & DINING ROOM, BRIGHT SUNROOM OVERLOOKING COY POND & POOL**MAIN LEVEL INCLUDES PANELED LIBRARY/OFFICE, POWDER ROOM & LAUNDRY ROOM**SPACIOUS GOURMET KITCHEN W/SS STOVE & MICROWAVE, DISHWASHER, REFRIGERATOR & CORIAN COUNTERS**EAT-IN BREAKFAST NOOK WITH DOOR TO DECK, OPEN TO FAMILY ROOM WITH ANOTHER FRENCH DOOR TO DECK**STEPS FROM DECK TO HUGE CLEARED FENCED BACKYARD (ALTHOUGH THE CLEARED AREA IS FENCED, THE PROPERTY GOES IN TO TREES!), PLENTY OF ROOM TO RUN IN FRONT & BACKYARD**LANDSCAPE & HARDSCAPE READY FOR YOUR GARDENING**HARDWOOD FLOORS ON MAIN LEVEL & UPPER LEVEL, THE BATHS & SUNROOM HAVE CERAMIC TILE FLOORS**OWNERS RETREAT IS SPACIOUS W/LARGE PRIMARY BATH, SEPARATE VANITIES, LARGE JETTED TUB & SEPARATE SHOWER**THE OTHER 3 BEDROOM ARE BRIGHT & 2 OF THE BEDROOMS HAVE WALK IN CLOSETS**HALL BATH SHINES WITH SKYLIGHTS, DOUBLE VANITY & SEPARATE TUB & SHOWER**FINISHED LOWER LEVEL HAS PLENTY OF RECESSED LIGHTING IN A LARGE REC ROOM WITH WALK OUT TO SMALL PATIO WITH PATHWAY TO KOI POND & POOL**2 OTHER FINISHED LOWER LEVEL ROOMS AND ONE STORAGE AREA WITH EXTRA REFRIGERATOR**LARGE SHED, WITH ELECTRICITY, OFF NEWLY PAVED DRIVEWAY**FRESHLY PAINTED INTERIOR ON MAIN & UPPER LEVELS & THE EXTERIOR** UPDATES INCLUDE 5 YEAR OLD ROOF, UPPER LEVEL HVAC IS 10 YEARS, MAIN LEVEL HVAC 4 YEARS & HOT WATER HEATER APPROX 10 YEARS**POOL IS 20' X 45' WITH COVER**MUST SEE TO APPRECIATE! Note this lot is part of HOA: NO FEES DUES, but subject to building covenants & restrictions particularly fencing.
Location
State VA
County Fairfax
Zoning 030
Direction Northwest
Rooms
Other Rooms Living Room, Dining Room, Primary Bedroom, Bedroom 2, Bedroom 3, Bedroom 4, Kitchen, Family Room, Den, Breakfast Room, Sun/Florida Room, Exercise Room, Laundry, Office, Recreation Room, Storage Room
Basement Connecting Stairway, Interior Access, Outside Entrance, Rear Entrance, Walkout Level
Interior
Interior Features Attic/House Fan, Ceiling Fan(s), Chair Railings, Crown Moldings, Family Room Off Kitchen, Formal/Separate Dining Room, Kitchen - Eat-In, Kitchen - Gourmet, Kitchen - Island, Kitchen - Table Space, Primary Bath(s), Recessed Lighting, Skylight(s), Soaking Tub, Stall Shower, Stove - Wood, Walk-in Closet(s), Water Treat System, Window Treatments, Wood Floors
Hot Water Electric
Heating Heat Pump(s)
Cooling Ceiling Fan(s), Central A/C
Flooring Ceramic Tile, Hardwood, Vinyl
Fireplaces Number 1
Fireplaces Type Wood
Equipment Built-In Microwave, Built-In Range, Dryer - Electric, Dishwasher, Icemaker, Extra Refrigerator/Freezer, Oven/Range - Electric, Refrigerator, Stainless Steel Appliances, Washer, Water Heater
Furnishings No
Fireplace Y
Window Features Bay/Bow,Palladian,Screens,Skylights,Wood Frame
Appliance Built-In Microwave, Built-In Range, Dryer - Electric, Dishwasher, Icemaker, Extra Refrigerator/Freezer, Oven/Range - Electric, Refrigerator, Stainless Steel Appliances, Washer, Water Heater
Heat Source Electric
Laundry Main Floor
Exterior
Exterior Feature Deck(s)
Parking Features Garage - Side Entry, Garage Door Opener
Garage Spaces 8.0
Fence Partially, Rear, Vinyl
Pool Filtered, In Ground
Water Access N
View Trees/Woods
Roof Type Asphalt
Street Surface Black Top
Accessibility None
Porch Deck(s)
Road Frontage City/County, Public
Attached Garage 2
Total Parking Spaces 8
Garage Y
Building
Lot Description Backs to Trees, Landscaping
Story 3
Foundation Concrete Perimeter, Slab
Sewer Gravity Sept Fld, Septic = # of BR
Water Well
Architectural Style Colonial
Level or Stories 3
Additional Building Above Grade, Below Grade
New Construction N
Schools
School District Fairfax County Public Schools
Others
Senior Community No
Tax ID 0963 05 0040
Ownership Fee Simple
SqFt Source Assessor
Horse Property N
Special Listing Condition Standard
Read Less Info
Want to know what your home might be worth? Contact us for a FREE valuation!

Our team is ready to help you sell your home for the highest possible price ASAP

Bought with MARIA J STEPPLING • Jason Mitchell Real Estate Virginia, LLC
GET MORE INFORMATION
Broker-Owner | Lic# RM423246






