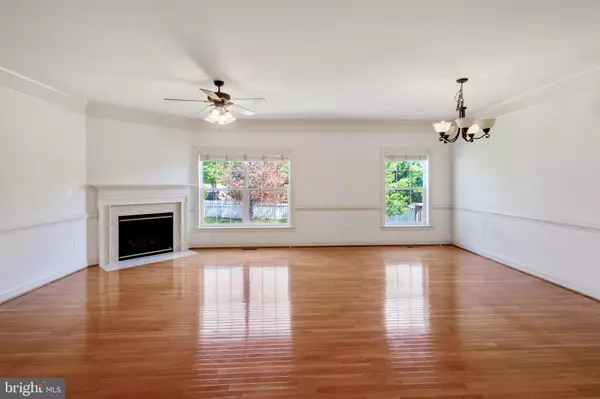$465,000
$474,900
2.1%For more information regarding the value of a property, please contact us for a free consultation.
2 Beds
2 Baths
1,896 SqFt
SOLD DATE : 10/31/2023
Key Details
Sold Price $465,000
Property Type Single Family Home
Sub Type Detached
Listing Status Sold
Purchase Type For Sale
Square Footage 1,896 sqft
Price per Sqft $245
Subdivision Leeland Station
MLS Listing ID VAST2023360
Sold Date 10/31/23
Style Bungalow
Bedrooms 2
Full Baths 2
HOA Fees $189/mo
HOA Y/N Y
Abv Grd Liv Area 1,896
Originating Board BRIGHT
Year Built 2007
Annual Tax Amount $3,335
Tax Year 2022
Lot Size 10,881 Sqft
Acres 0.25
Property Description
**Motivated seller bring your offer**
Welcome to this charming and hassle-free residence in Leeland Station, a delightful 55+ community. This vibrant neighborhood boasts single-family homes providing convenient VRE station access. Immerse yourself in the abundance of amenities, including a serene pond, scenic walking trails, a refreshing pool, and outdoor recreational spaces.
Step inside to discover the allure of stunning hardwood floors gracing the main living areas, while the office and bedrooms offer cozy carpeting. The primary bedroom spoils you with a spacious walk-in closet and an en suite bath featuring a tiled shower and a double maple vanity. Laundry chores are a breeze with the well-appointed laundry room, complete with shelving and a convenient countertop for folding.
The kitchen features a generously sized double-door pantry, an island with a seamless sink, and exquisite oak cabinets. The expansive unfinished basement beckons your creative touch—envision your dream recreational space, whether it's a captivating media room or a haven for exercise and hobbies. An additional room with a large window offers the potential for an extra bedroom. The opportunities are limitless!
Enjoy the comfort of tilt-in Thermopane windows throughout the residence, adorned with beautiful plantation blinds that are included. Outside, relish easy maintenance with a composite deck, perfect for relaxing or entertaining. A convenient neighborhood walking path awaits just beyond the property's back, inviting you to explore.
If effortless maintenance and comfortable living appeal to you, please contact me today. Discover how this remarkable abode can become your new cherished home.
Location
State VA
County Stafford
Zoning PD1
Rooms
Other Rooms Living Room, Kitchen, Laundry, Office
Basement Unfinished, Space For Rooms, Interior Access, Connecting Stairway
Main Level Bedrooms 2
Interior
Interior Features Carpet, Ceiling Fan(s), Combination Kitchen/Dining, Entry Level Bedroom, Wood Floors
Hot Water Natural Gas
Heating Forced Air, Heat Pump(s)
Cooling Central A/C
Flooring Carpet, Ceramic Tile, Hardwood
Fireplaces Number 1
Equipment Built-In Microwave, Dishwasher, Disposal, Washer, Stove, Refrigerator, Dryer
Fireplace Y
Appliance Built-In Microwave, Dishwasher, Disposal, Washer, Stove, Refrigerator, Dryer
Heat Source Natural Gas
Laundry Main Floor
Exterior
Parking Features Garage - Front Entry, Garage Door Opener, Inside Access
Garage Spaces 2.0
Utilities Available Propane
Water Access N
Roof Type Composite
Accessibility 2+ Access Exits, Level Entry - Main
Attached Garage 2
Total Parking Spaces 2
Garage Y
Building
Story 2
Foundation Concrete Perimeter
Sewer Public Sewer
Water Public
Architectural Style Bungalow
Level or Stories 2
Additional Building Above Grade, Below Grade
Structure Type Dry Wall
New Construction N
Schools
Elementary Schools Conway
Middle Schools Edward E. Drew
High Schools Stafford
School District Stafford County Public Schools
Others
Pets Allowed Y
Senior Community Yes
Age Restriction 55
Tax ID 46M 6C 95
Ownership Fee Simple
SqFt Source Assessor
Special Listing Condition Standard
Pets Allowed No Pet Restrictions
Read Less Info
Want to know what your home might be worth? Contact us for a FREE valuation!

Our team is ready to help you sell your home for the highest possible price ASAP

Bought with Sheila Coleman • Avery-Hess, REALTORS
GET MORE INFORMATION
Broker-Owner | Lic# RM423246






