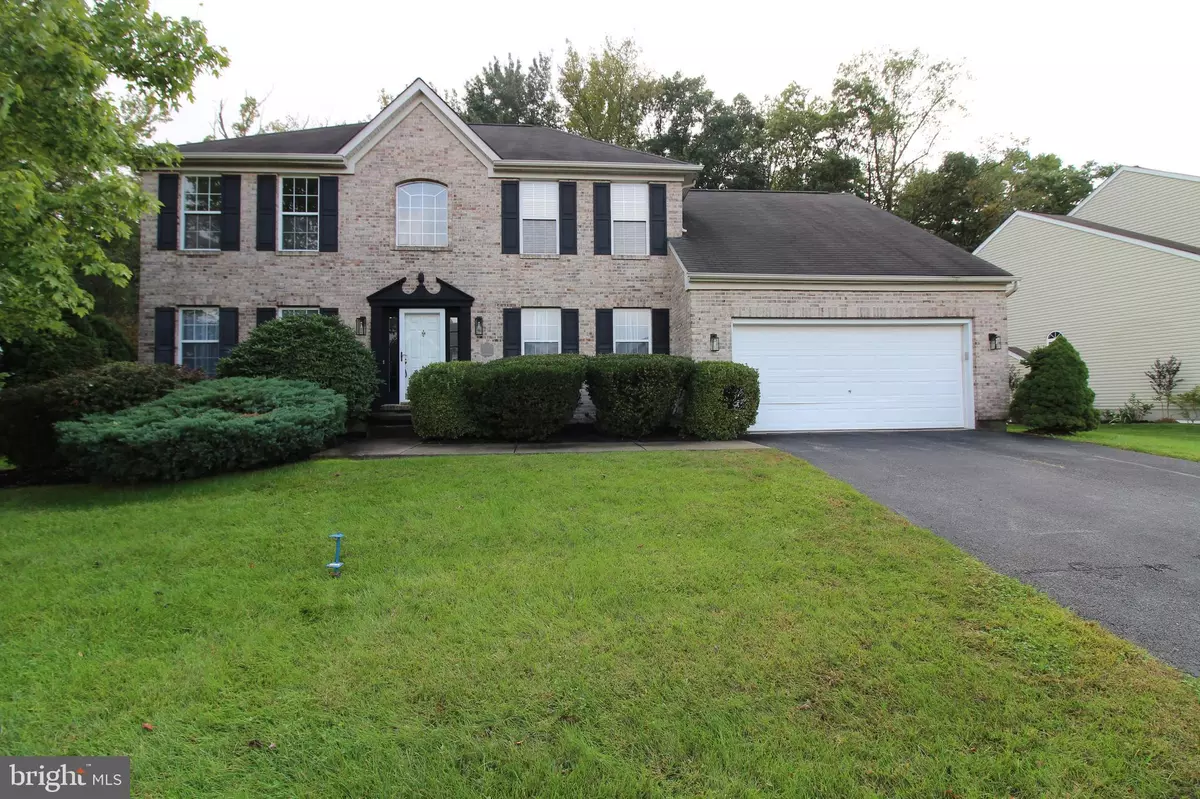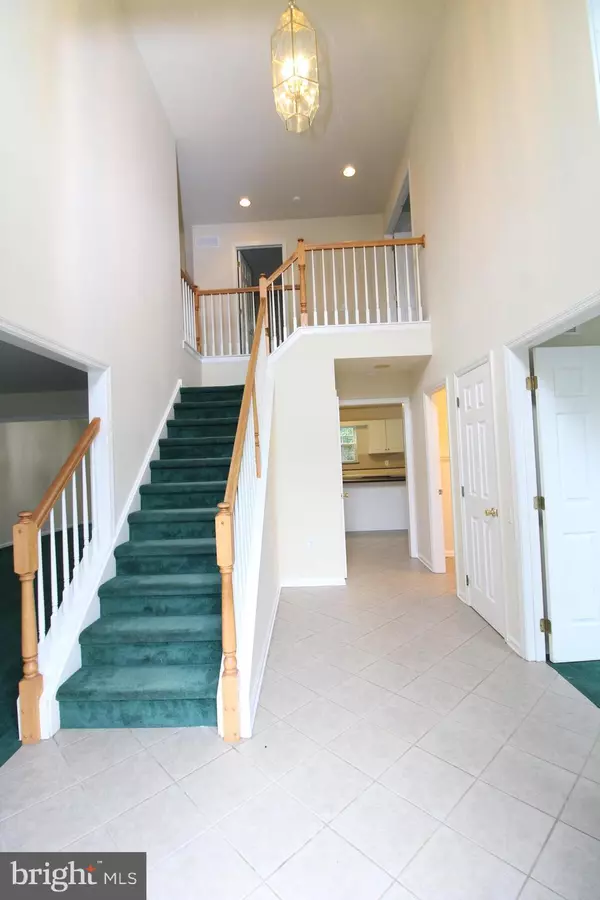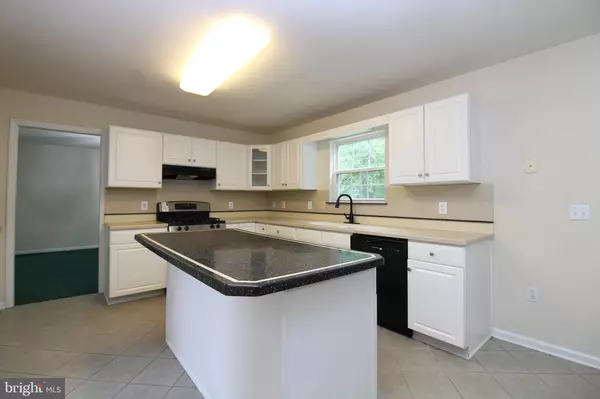$515,551
$515,000
0.1%For more information regarding the value of a property, please contact us for a free consultation.
4 Beds
3 Baths
2,675 SqFt
SOLD DATE : 10/30/2023
Key Details
Sold Price $515,551
Property Type Single Family Home
Sub Type Detached
Listing Status Sold
Purchase Type For Sale
Square Footage 2,675 sqft
Price per Sqft $192
Subdivision Deerborne Woods
MLS Listing ID DENC2048270
Sold Date 10/30/23
Style Colonial
Bedrooms 4
Full Baths 2
Half Baths 1
HOA Fees $25/ann
HOA Y/N Y
Abv Grd Liv Area 2,675
Originating Board BRIGHT
Year Built 2001
Annual Tax Amount $3,880
Tax Year 2022
Lot Dimensions 81.00 x 103.00
Property Description
This 4-bedroom, 2.5-bathroom gem with a finished basement is nestled in the serene neighborhood of Deerborne Woods, As you step inside, you'll be greeted by the spacious foyer. Freshly painted walls throughout the home create a welcoming and refreshing atmosphere. The main floor boasts a first-floor office, perfect for remote work or a quiet study space. The open-concept flows from the formal living into the dining room, ideal for hosting dinner parties and entertaining guests. The kitchen features a spacious layout, an abundance of cabinets, a pantry, a dishwasher, and gas cooking. Enjoy casual dining in the eat-in kitchen. The adjacent family room with a gas fireplace and skylight is perfect for cozy evenings. Sliding doors lead to the screened-in back porch, seamlessly connecting indoor and outdoor living spaces. The lower-level deck and treelined yard is perfect for summer barbecues and outdoor relaxation. Upstairs are four well-appointed bedrooms. The large Master Suite is a true retreat, complete with a double sink, a jetted soaking tub, and a generously sized walk-in closet. Three additional bedrooms offer ample space for family or guests. This home also offers a finished basement, ready to become your ultimate entertainment hub, home gym, or whatever suits your lifestyle. Located in close proximity to shopping, dining, parks, and major commuter routes, 25 Dalton Ct provides an exceptional living experience in Newark, Delaware. Don't miss your chance to call this remarkable property home. Contact us today to schedule your private tour.
Location
State DE
County New Castle
Area Newark/Glasgow (30905)
Zoning NC21
Rooms
Basement Full, Partially Finished
Interior
Hot Water Natural Gas
Heating Forced Air
Cooling Central A/C
Fireplaces Number 1
Fireplace Y
Heat Source Natural Gas
Laundry Main Floor
Exterior
Exterior Feature Deck(s), Enclosed, Patio(s)
Parking Features Garage - Front Entry, Garage Door Opener, Inside Access
Garage Spaces 2.0
Water Access N
Accessibility None
Porch Deck(s), Enclosed, Patio(s)
Total Parking Spaces 2
Garage Y
Building
Story 2
Foundation Concrete Perimeter
Sewer Public Sewer
Water Public
Architectural Style Colonial
Level or Stories 2
Additional Building Above Grade, Below Grade
New Construction N
Schools
Middle Schools Gauger-Cobbs
High Schools Glasgow
School District Christina
Others
Senior Community No
Tax ID 11-020.20-096
Ownership Other
Acceptable Financing Cash, Conventional, FHA, FHA 203(b), FHA 203(k), Negotiable, Private, VA, Other
Listing Terms Cash, Conventional, FHA, FHA 203(b), FHA 203(k), Negotiable, Private, VA, Other
Financing Cash,Conventional,FHA,FHA 203(b),FHA 203(k),Negotiable,Private,VA,Other
Special Listing Condition Standard
Read Less Info
Want to know what your home might be worth? Contact us for a FREE valuation!

Our team is ready to help you sell your home for the highest possible price ASAP

Bought with Rutica Jayesh Patel • Keller Williams Realty
GET MORE INFORMATION
Broker-Owner | Lic# RM423246






