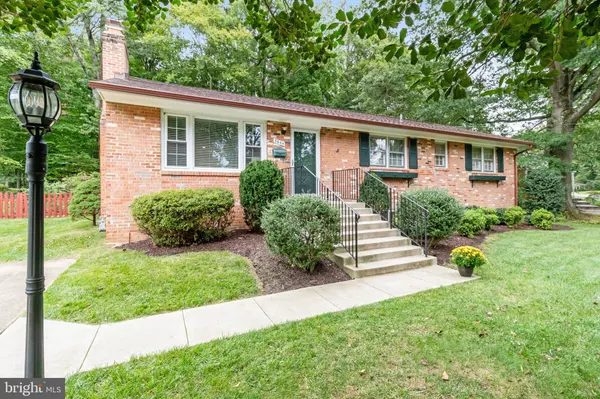$761,500
$705,000
8.0%For more information regarding the value of a property, please contact us for a free consultation.
5 Beds
3 Baths
2,325 SqFt
SOLD DATE : 10/31/2023
Key Details
Sold Price $761,500
Property Type Single Family Home
Sub Type Detached
Listing Status Sold
Purchase Type For Sale
Square Footage 2,325 sqft
Price per Sqft $327
Subdivision Ravensworth
MLS Listing ID VAFX2149114
Sold Date 10/31/23
Style Raised Ranch/Rambler
Bedrooms 5
Full Baths 2
Half Baths 1
HOA Y/N N
Abv Grd Liv Area 1,421
Originating Board BRIGHT
Year Built 1964
Annual Tax Amount $7,453
Tax Year 2023
Lot Size 0.299 Acres
Acres 0.3
Property Description
Get ready to fall in love as soon as you step into this delightful rambler. This home exudes a warm and welcoming vibe, and it all begins with the beautiful hardwood floors that run throughout the main level. The current owner has taken excellent care of the home to make sure it's cozy and comfortable for its new owners. In 2020, the kitchen was renovated to the standards of today's buyer expectations. It's got all the modern touches desired, like quartz countertops, a stylish glass tile backsplash, stainless steel appliances, and even useful undercabinet and recessed lighting. Plus, there's a breakfast bar with extra cabinet space and two bar stools. For more formal dining, there's a dining area with plenty of room for a buffet and a dining table. This area opens to both the kitchen and the living room. The living room boasts a wood-burning fireplace and it's front windows have been replaced with vinyl-clad windows. Don't worry that you will have to remove wallpaper which is often found in some older homes. It's already been removed! And the walls have been freshly painted, giving this home a crisp and clean feel. Four good-sized bedrooms are ready for you to move right in. They've got spacious closets and window treatments for privacy. The primary bathroom was totally renovated in 2022, and the hall bathroom kept its charming Art Deco character while receiving nice upgrades like new flooring, a new vanity, and vanity light. Down on the lower level, a spacious rec room offers a light and airy venue, thanks to its updated windows and new ceiling lights. The painted paneling adds to the relaxed ambiance of this room. Offering areas for games, workouts, TV time, and even a dry bar with three bar stools, it's the ideal spot to unwind with a drink and catch your favorite sports team on the big screen. The lower level also has a fifth bedroom, perfect for when guests come to visit, and a convenient half bath. One of the outstanding features of the lower level is the spotlessly clean storage, workshop, and laundry room. There are built-in shelves and a handy workbench for your hobbies and DIY projects. The laundry area has a new utility sink, and the concrete floor is freshly painted, making it a practical and appealing spot to tackle your tasks. You'll also find a second fridge, perfect for storing your extra Costco groceries. You can access the backyard through this room via outdoor stairs leading to a concrete patio. The main level also opens up to this patio through a screened porch off the kitchen. The backyard is just waiting for your furry friends to run around and get exercise. While in the backyard, you'll see a recently spruced-up storage shed ready to hold your lawnmower, bikes, and all your fun outdoor equipment. And here's some peace of mind: the roof was replaced in 2020, and the HVAC and hot water heater were updated in 2016. Call for a private showing or join us at Sunday's Open House.
Location
State VA
County Fairfax
Zoning 130
Rooms
Other Rooms Living Room, Dining Room, Primary Bedroom, Bedroom 2, Bedroom 3, Bedroom 4, Bedroom 5, Kitchen, Family Room, Basement, Recreation Room
Basement Full, Rear Entrance, Windows, Workshop, Walkout Stairs
Main Level Bedrooms 4
Interior
Interior Features Dining Area, Entry Level Bedroom, Floor Plan - Traditional, Kitchen - Eat-In, Primary Bath(s), Recessed Lighting, Tub Shower, Upgraded Countertops, Wet/Dry Bar, Window Treatments, Wood Floors
Hot Water Natural Gas
Heating Forced Air
Cooling Central A/C
Flooring Hardwood, Ceramic Tile, Vinyl
Fireplaces Number 1
Fireplaces Type Screen, Mantel(s)
Equipment Built-In Microwave, Dishwasher, Disposal, Dryer, Exhaust Fan, Extra Refrigerator/Freezer, Icemaker, Oven - Self Cleaning, Stainless Steel Appliances, Stove, Washer
Fireplace Y
Window Features Double Hung,Storm
Appliance Built-In Microwave, Dishwasher, Disposal, Dryer, Exhaust Fan, Extra Refrigerator/Freezer, Icemaker, Oven - Self Cleaning, Stainless Steel Appliances, Stove, Washer
Heat Source Natural Gas
Laundry Basement
Exterior
Exterior Feature Patio(s), Porch(es), Screened
Garage Spaces 3.0
Fence Picket
Water Access N
Accessibility None
Porch Patio(s), Porch(es), Screened
Total Parking Spaces 3
Garage N
Building
Lot Description Landscaping, Trees/Wooded
Story 2
Foundation Concrete Perimeter
Sewer Public Sewer
Water Public
Architectural Style Raised Ranch/Rambler
Level or Stories 2
Additional Building Above Grade, Below Grade
New Construction N
Schools
Elementary Schools Ravensworth
Middle Schools Lake Braddock Secondary School
High Schools Lake Braddock
School District Fairfax County Public Schools
Others
Senior Community No
Tax ID 0792 03300013
Ownership Fee Simple
SqFt Source Assessor
Special Listing Condition Standard
Read Less Info
Want to know what your home might be worth? Contact us for a FREE valuation!

Our team is ready to help you sell your home for the highest possible price ASAP

Bought with Danielle S Feder • Pearson Smith Realty, LLC
GET MORE INFORMATION

Broker-Owner | Lic# RM423246






