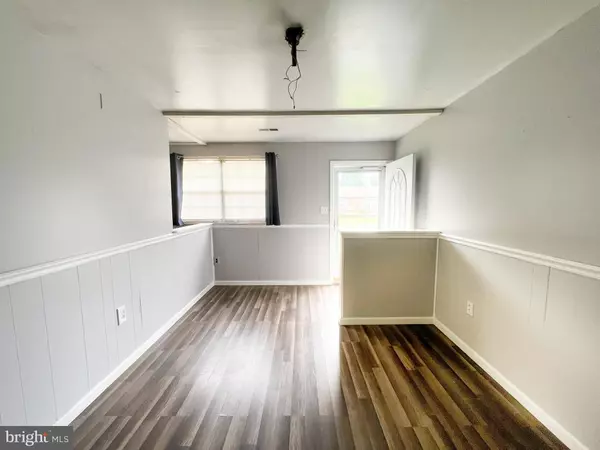$224,000
$229,900
2.6%For more information regarding the value of a property, please contact us for a free consultation.
3 Beds
2 Baths
1,225 SqFt
SOLD DATE : 10/05/2023
Key Details
Sold Price $224,000
Property Type Single Family Home
Sub Type Detached
Listing Status Sold
Purchase Type For Sale
Square Footage 1,225 sqft
Price per Sqft $182
Subdivision Taylortowne
MLS Listing ID DENC2046226
Sold Date 10/05/23
Style Ranch/Rambler
Bedrooms 3
Full Baths 2
HOA Y/N N
Abv Grd Liv Area 1,225
Originating Board BRIGHT
Year Built 1982
Annual Tax Amount $2,099
Tax Year 2022
Lot Size 6,098 Sqft
Acres 0.14
Lot Dimensions 66.20 x 105.00
Property Description
Inviting Brick Ranch Home with Ample Investment Potential! Located in the established community of Taylortowne and nestled on a sizeable .14 acre lot, this 3BR/2BA, 1225sqft property offers both function and style with an attractive red brick exterior, peach shutters, and a double wide driveway. Emanating vast amounts of charm and originally built in 1982, the interior offers tons of potential and is ready for a new season of memories and possibilities. Once inside, you find an openly flowing floorplan, tons of shimmering natural light, and a spacious living room with a brick fireplace. Durable vinyls flow from the entryway into the kitchen. Adjoining the open space is the large eat-in kitchen featuring white appliances, white cabinets, gas range, stainless-steel sink, laundry area, and a sliding door to the rear deck. Explore the sprawling outdoor area to discover a wood deck, greenspace, shed, and plenty of space for expansion and growth. Envision expanding the deck to include a hot tub, pergola, or fabulous BBQ area! All three bedrooms are generously sized with dedicated closets, while the full bathroom includes a shower/tub combo. The 2nd full bathroom is part of the master en-suite located at the rear of the main level. This room also has it's own sliding door access to the deck! Close to shopping, Christiana Mall, Route 40, Route 1, I-95, restaurants, parks, and schools, and so much more! Bring your imagination and get the competitive financial advantage of sweat equity. With tons to offer and excellent bones, this rare opportunity will go quickly. Home being sold As-Is. Call now to schedule your private tour!
Location
State DE
County New Castle
Area Newark/Glasgow (30905)
Zoning NCPUD
Rooms
Other Rooms Living Room, Dining Room, Primary Bedroom, Bedroom 2, Bedroom 3, Kitchen, Attic
Main Level Bedrooms 3
Interior
Interior Features Primary Bath(s), Dining Area
Hot Water Propane
Heating Forced Air
Cooling Central A/C
Flooring Vinyl, Carpet
Fireplaces Number 1
Fireplace Y
Heat Source Propane - Leased
Laundry Main Floor
Exterior
Exterior Feature Deck(s)
Garage Spaces 4.0
Fence Other
Water Access N
Roof Type Shingle
Accessibility None
Porch Deck(s)
Total Parking Spaces 4
Garage N
Building
Story 1
Foundation Slab
Sewer Public Sewer
Water Public
Architectural Style Ranch/Rambler
Level or Stories 1
Additional Building Above Grade, Below Grade
New Construction N
Schools
School District Christina
Others
Senior Community No
Tax ID 10-032.20-106
Ownership Fee Simple
SqFt Source Assessor
Acceptable Financing Conventional, Cash
Listing Terms Conventional, Cash
Financing Conventional,Cash
Special Listing Condition Standard
Read Less Info
Want to know what your home might be worth? Contact us for a FREE valuation!

Our team is ready to help you sell your home for the highest possible price ASAP

Bought with Juan Fuentes Jr. • Patterson-Schwartz - Greenville
GET MORE INFORMATION
Broker-Owner | Lic# RM423246






