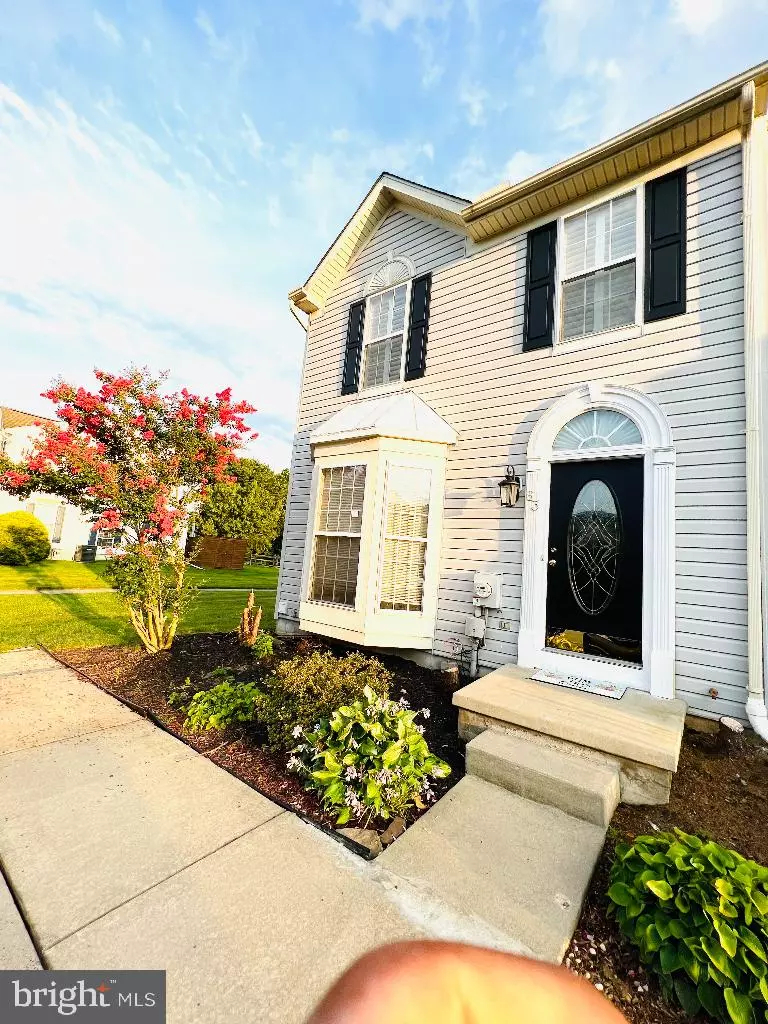$310,000
$315,000
1.6%For more information regarding the value of a property, please contact us for a free consultation.
2 Beds
2 Baths
1,725 SqFt
SOLD DATE : 10/27/2023
Key Details
Sold Price $310,000
Property Type Townhouse
Sub Type End of Row/Townhouse
Listing Status Sold
Purchase Type For Sale
Square Footage 1,725 sqft
Price per Sqft $179
Subdivision Chapman Woods
MLS Listing ID DENC2047822
Sold Date 10/27/23
Style Colonial
Bedrooms 2
Full Baths 1
Half Baths 1
HOA Y/N N
Abv Grd Liv Area 1,725
Originating Board BRIGHT
Year Built 2001
Annual Tax Amount $1,905
Tax Year 2017
Lot Size 3,049 Sqft
Acres 0.07
Lot Dimensions 110x28
Property Description
Welcome to this beautiful 2 bedrooms, 2 bath End unit townhome located in desirable Chapman Woods community in Newark. This home offers three full floors of living space and is available for immediate move-in. Enter the home with leading to spacious living room with dual bay windows, powder room, and hallway closet. An upgraded kitchen with all Stainless Steel appliances Granite countertops, modern light fixtures and Eat in Kitchen area. The sliding glass doors leading to outdoor deck and scenic backyard with with pond views. The 2nd floor level has 2 spacious bedrooms with full updated bath. Finished basement includes laundry room and a game room. . Additional features include New Roof 2023, 9' ceilings, crown moldings, Custom shutter blinds in both bedrooms, neutral paint throughout the house with new flooring, Vanity, faucets, countertops. Convenient location, near major highways, shopping, dining, restaurants and much more. This home won't be available for long.
Location
State DE
County New Castle
Area Newark/Glasgow (30905)
Zoning NCTH
Rooms
Other Rooms Living Room, Dining Room, Primary Bedroom, Kitchen, Family Room, Bedroom 1, Laundry
Basement Partially Finished
Interior
Interior Features Kitchen - Island, Tub Shower, Upgraded Countertops, Walk-in Closet(s)
Hot Water Natural Gas
Heating Forced Air
Cooling Central A/C
Flooring Carpet, Ceramic Tile, Laminated
Equipment Built-In Microwave, Dishwasher, Dryer, Dryer - Electric, Refrigerator, Stainless Steel Appliances, Stove, Washer
Fireplace N
Window Features Double Pane
Appliance Built-In Microwave, Dishwasher, Dryer, Dryer - Electric, Refrigerator, Stainless Steel Appliances, Stove, Washer
Heat Source Natural Gas
Laundry Basement
Exterior
Garage Spaces 2.0
Utilities Available Electric Available, Natural Gas Available, Sewer Available, Water Available
Amenities Available Other
Water Access N
View Garden/Lawn, Pond, Trees/Woods
Roof Type Shingle
Accessibility None
Total Parking Spaces 2
Garage N
Building
Lot Description Pond, Trees/Wooded
Story 2
Foundation Other
Sewer Public Sewer
Water Public
Architectural Style Colonial
Level or Stories 2
Additional Building Above Grade
Structure Type 9'+ Ceilings,Dry Wall
New Construction N
Schools
Elementary Schools Gallaher
Middle Schools Shue-Medill
High Schools Christiana
School District Christina
Others
Pets Allowed Y
HOA Fee Include Common Area Maintenance
Senior Community No
Tax ID 09-029.30-029
Ownership Fee Simple
SqFt Source Estimated
Acceptable Financing Cash, Conventional, FHA, VA
Listing Terms Cash, Conventional, FHA, VA
Financing Cash,Conventional,FHA,VA
Special Listing Condition Standard
Pets Allowed No Pet Restrictions
Read Less Info
Want to know what your home might be worth? Contact us for a FREE valuation!

Our team is ready to help you sell your home for the highest possible price ASAP

Bought with Paige E Whalen • Foraker Realty Co.
GET MORE INFORMATION
Broker-Owner | Lic# RM423246






