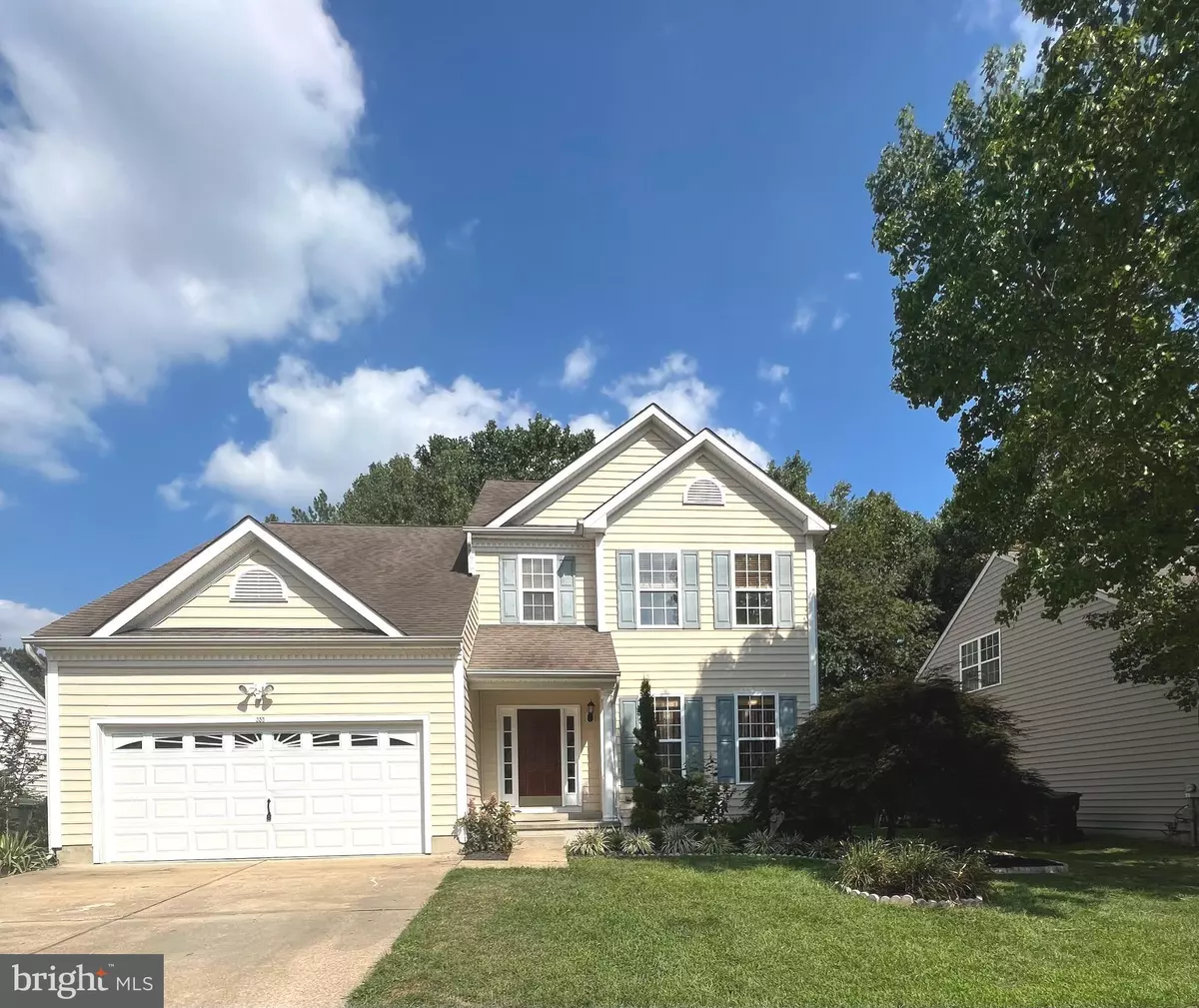$485,000
$485,000
For more information regarding the value of a property, please contact us for a free consultation.
4 Beds
3 Baths
2,375 SqFt
SOLD DATE : 10/27/2023
Key Details
Sold Price $485,000
Property Type Single Family Home
Sub Type Detached
Listing Status Sold
Purchase Type For Sale
Square Footage 2,375 sqft
Price per Sqft $204
Subdivision Yorkshire
MLS Listing ID DENC2048490
Sold Date 10/27/23
Style Colonial
Bedrooms 4
Full Baths 2
Half Baths 1
HOA Y/N N
Abv Grd Liv Area 2,375
Originating Board BRIGHT
Year Built 2003
Annual Tax Amount $3,751
Tax Year 2022
Lot Size 8,276 Sqft
Acres 0.19
Lot Dimensions 0.00 x 0.00
Property Description
Welcome to 353 Matthew Flocco Drive located in the sought after community of Yorkshire Woods Sec II. A formal dining room is to the right of the grand entryway. The kitchen has granite countertops, complete with an island, an informal dining area and cabinet space galore. The living room makes a great statement with two large windows facing the stone backyard patio. The well scaled primary bedroom has a full bathroom with a separate shower and bath along with two oversized closets. There is an added open space located on the second floor that can be used for a lounge area or office space. The second bathroom was recently remodeled with large white subway tiles and luxury fixtures creating a spa like feel. Three additional bedrooms complete the second level. A two car garage and large driveway offers ample parking.
Conveniently located just minutes away from The University of Delaware.
Schedule your tour today!
Location
State DE
County New Castle
Area Newark/Glasgow (30905)
Zoning 18RD
Rooms
Other Rooms Bedroom 1
Basement Full
Interior
Hot Water Natural Gas
Heating Forced Air
Cooling Central A/C
Heat Source Natural Gas
Exterior
Parking Features Garage - Front Entry
Garage Spaces 2.0
Water Access N
Accessibility Low Pile Carpeting
Attached Garage 2
Total Parking Spaces 2
Garage Y
Building
Story 3
Foundation Slab
Sewer No Septic System
Water Public
Architectural Style Colonial
Level or Stories 3
Additional Building Above Grade, Below Grade
New Construction N
Schools
School District Christina
Others
Senior Community No
Tax ID 18-058.00-037
Ownership Fee Simple
SqFt Source Assessor
Acceptable Financing Conventional, FHA, VA
Listing Terms Conventional, FHA, VA
Financing Conventional,FHA,VA
Special Listing Condition Standard
Read Less Info
Want to know what your home might be worth? Contact us for a FREE valuation!

Our team is ready to help you sell your home for the highest possible price ASAP

Bought with Laura A Diaz • EXP Realty, LLC
GET MORE INFORMATION

Broker-Owner | Lic# RM423246






