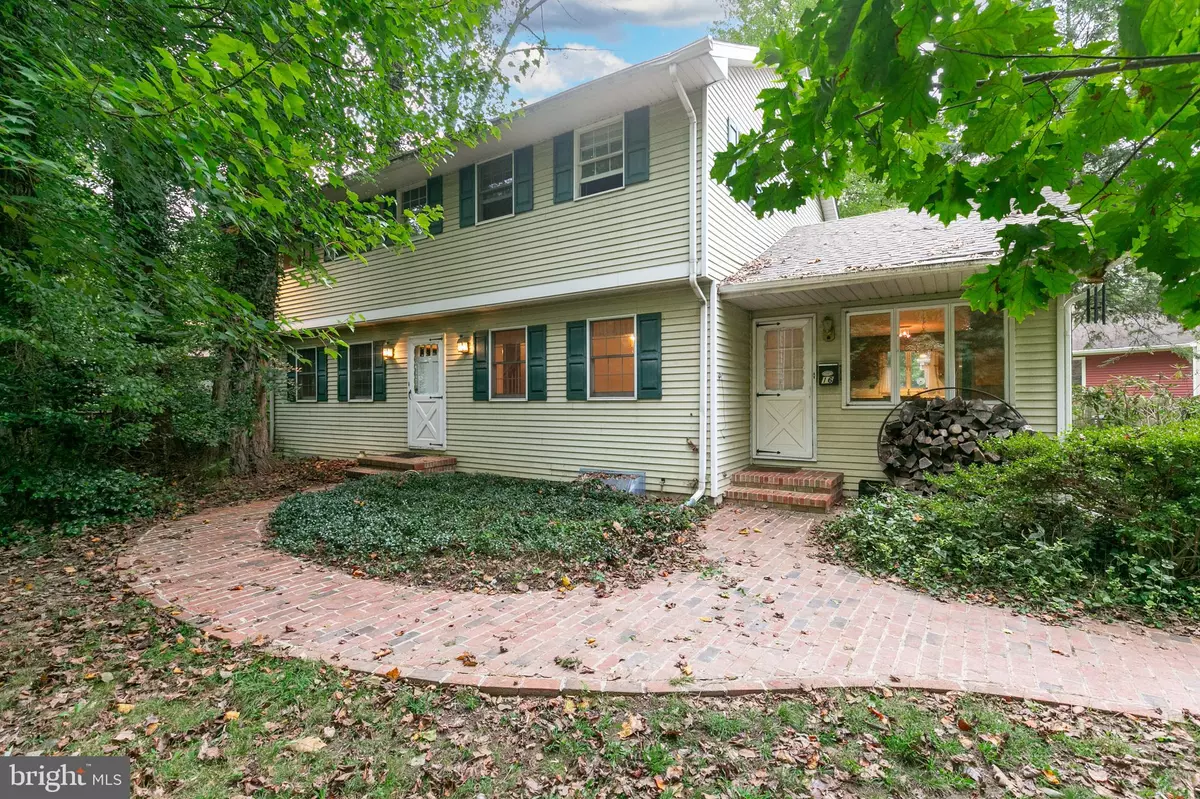$411,021
$390,000
5.4%For more information regarding the value of a property, please contact us for a free consultation.
4 Beds
3 Baths
2,299 SqFt
SOLD DATE : 10/27/2023
Key Details
Sold Price $411,021
Property Type Single Family Home
Sub Type Detached
Listing Status Sold
Purchase Type For Sale
Square Footage 2,299 sqft
Price per Sqft $178
Subdivision None Available
MLS Listing ID NJCD2054858
Sold Date 10/27/23
Style Colonial
Bedrooms 4
Full Baths 2
Half Baths 1
HOA Y/N N
Abv Grd Liv Area 2,299
Originating Board BRIGHT
Year Built 1970
Annual Tax Amount $9,409
Tax Year 2022
Lot Size 5,998 Sqft
Acres 0.14
Lot Dimensions 48.00 x 125.00
Property Description
Make your dream home a reality in this spacious Cherry Hill colonial that was cherished by the same family for many years. It's perfect for the creative buyer looking for a large home right in the heart of Cherry Hill! Set next to lush conservation land, at the end of a dead-end street, this home offers a very quiet, wooded private setting, yet close to everything Cherry Hill has to offer and minutes to downtown Haddonfield. Inside, the home has a spacious layout with plenty of room to spread out. Original hardwood flooring flows throughout most rooms on both levels. The center hall foyer opens to an entertaining-sized dining room to the left with large windows for lots of natural light. The kitchen has plenty of cabinet & counterspace, stainless appliances, a custom mobile center island, a large adjacent dining area with a door to outside. The living/family room is conveniently off the kitchen, complete with a brick, wood-burning fireplace. There are two additional rooms on this main level, perfect for use as an additional bedroom, office, playroom, formal living room - your options are all terrific! A half bath completes this main floor. Upstairs boasts 4 large bedrooms, including the primary suite with its own primary bath and walk in closet. A large main hall bath features a double sink, and separate toilet/shower room. Conveniently located on the 2nd floor is the laundry room. A true bonus is the size and height of the full, unfinished, walk-out basement. This could easily be finished into something amazing! The roof & AC were both replaced in 2019, and the HWH earlier in 2023. This home is being sold As-Is and is a great opportunity to buy a spacious home in a peaceful setting with so much potential. See this home right away!
Location
State NJ
County Camden
Area Cherry Hill Twp (20409)
Zoning RES
Rooms
Other Rooms Living Room, Dining Room, Primary Bedroom, Bedroom 2, Bedroom 3, Bedroom 4, Kitchen, Basement, Study, Bonus Room
Basement Full, Outside Entrance, Unfinished
Interior
Interior Features Attic, Formal/Separate Dining Room, Kitchen - Eat-In, Primary Bath(s), Stall Shower, Tub Shower, Walk-in Closet(s), Wood Floors
Hot Water Electric
Heating Baseboard - Electric
Cooling Central A/C
Flooring Hardwood, Carpet, Ceramic Tile
Fireplaces Number 1
Fireplaces Type Brick
Equipment Oven - Double, Cooktop, Dishwasher, Stainless Steel Appliances, Refrigerator
Fireplace Y
Appliance Oven - Double, Cooktop, Dishwasher, Stainless Steel Appliances, Refrigerator
Heat Source Electric
Laundry Basement
Exterior
Garage Spaces 3.0
Water Access N
Roof Type Pitched,Shingle
Accessibility None
Total Parking Spaces 3
Garage N
Building
Story 2
Foundation Block
Sewer Public Sewer
Water Public
Architectural Style Colonial
Level or Stories 2
Additional Building Above Grade, Below Grade
New Construction N
Schools
Elementary Schools Clara Barton E.S.
Middle Schools John A. Carusi M.S.
High Schools Cherry Hill High-West H.S.
School District Cherry Hill Township Public Schools
Others
Senior Community No
Tax ID 09-00390 01-00015
Ownership Fee Simple
SqFt Source Assessor
Special Listing Condition Standard
Read Less Info
Want to know what your home might be worth? Contact us for a FREE valuation!

Our team is ready to help you sell your home for the highest possible price ASAP

Bought with Elizabeth Anne Nickels • Keller Williams Realty - Moorestown
GET MORE INFORMATION

Broker-Owner | Lic# RM423246






