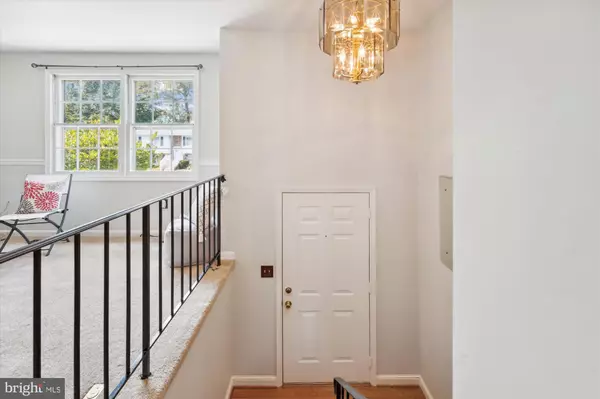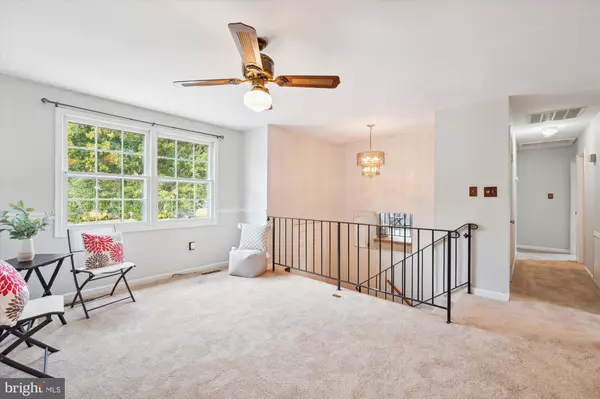$400,000
$395,000
1.3%For more information regarding the value of a property, please contact us for a free consultation.
3 Beds
3 Baths
1,028 SqFt
SOLD DATE : 10/25/2023
Key Details
Sold Price $400,000
Property Type Single Family Home
Sub Type Detached
Listing Status Sold
Purchase Type For Sale
Square Footage 1,028 sqft
Price per Sqft $389
Subdivision Fox Run Estates
MLS Listing ID MDPG2090498
Sold Date 10/25/23
Style Split Foyer
Bedrooms 3
Full Baths 3
HOA Y/N N
Abv Grd Liv Area 1,028
Originating Board BRIGHT
Year Built 1985
Annual Tax Amount $5,334
Tax Year 2022
Lot Size 9,503 Sqft
Acres 0.22
Property Description
Incredible Opportunity Awaits in Fox Run Estates! Discover this charming 3 bedroom, 3 full bath split foyer home, perfectly nestled on a meticulously landscaped corner lot. Ascend the stairs to be welcomed by a bright and airy living room framed by two windows overlooking the front yard. Freshly painted walls, plush new carpeting, and stylish chair rail adorn the path to the inviting kitchen and dining area. The kitchen boasts all the essentials, wooden cabinetry for your storage needs, and a delightful window overlooking the picturesque backyard. Step out from the dining area onto a sought after three-season screened deck, the ultimate setting for enjoying serene sunrises and sunsets. Down the hallway, you'll find two generously-sized bedrooms, with the second bedroom easily convertible back into two separate rooms to offer a total of three bedrooms upstairs. The roomy primary suite offers ample closet space, serene backyard views, and an en-suite complete with a walk-in shower. The lower level recreation room showcases a stunning floor-to-ceiling brick accent wall, complemented by a cozy wood burning fireplace and bonus electric fireplace. Additionally, the lower level presents a third bedroom and a full bath, ideal for accommodating guests or in-laws. Completing the basement area is a bonus den/office space, perfect for working from home. Slide open the doors to walk out to an enclosed patio area and an enchanting backyard. Embrace the magic of evening fires around the firepit, setting the stage for unforgettable memories that will endure for generations. Recent updates include fresh paint (2023), gutters and downspouts (2022), hall bathtub fixtures (2022), deck enclosure (2020), and toilets (2020).
Location
State MD
County Prince Georges
Zoning RSF95
Rooms
Other Rooms Living Room, Dining Room, Primary Bedroom, Bedroom 2, Bedroom 3, Kitchen, Den, Foyer, Laundry, Recreation Room, Utility Room, Bathroom 2, Primary Bathroom, Full Bath, Screened Porch
Basement Fully Finished, Outside Entrance, Windows, Walkout Level
Main Level Bedrooms 2
Interior
Interior Features Built-Ins, Carpet, Ceiling Fan(s), Chair Railings, Entry Level Bedroom, Formal/Separate Dining Room, Primary Bath(s), Stall Shower, Tub Shower, Upgraded Countertops, Walk-in Closet(s), Wood Floors
Hot Water Electric
Heating Heat Pump(s)
Cooling Central A/C, Ceiling Fan(s)
Flooring Carpet
Fireplaces Number 1
Fireplaces Type Electric, Wood
Equipment Built-In Microwave, Dishwasher, Disposal, Dryer, Exhaust Fan, Extra Refrigerator/Freezer, Refrigerator, Stainless Steel Appliances, Stove, Washer
Fireplace Y
Window Features Screens
Appliance Built-In Microwave, Dishwasher, Disposal, Dryer, Exhaust Fan, Extra Refrigerator/Freezer, Refrigerator, Stainless Steel Appliances, Stove, Washer
Heat Source Electric
Laundry Has Laundry, Lower Floor
Exterior
Exterior Feature Deck(s), Enclosed, Screened, Patio(s)
Garage Spaces 2.0
Water Access N
View Garden/Lawn, Trees/Woods
Roof Type Asphalt
Accessibility Other
Porch Deck(s), Enclosed, Screened, Patio(s)
Total Parking Spaces 2
Garage N
Building
Lot Description Corner, Landscaping, Rear Yard, Trees/Wooded
Story 2
Foundation Block
Sewer Public Sewer
Water Public
Architectural Style Split Foyer
Level or Stories 2
Additional Building Above Grade, Below Grade
Structure Type Brick
New Construction N
Schools
Elementary Schools Francis T. Evans
Middle Schools Stephen Decatur
High Schools Dr. Henry A. Wise, Jr.
School District Prince George'S County Public Schools
Others
Senior Community No
Tax ID 17090966713
Ownership Fee Simple
SqFt Source Assessor
Security Features Exterior Cameras,Main Entrance Lock,Smoke Detector
Special Listing Condition Standard
Read Less Info
Want to know what your home might be worth? Contact us for a FREE valuation!

Our team is ready to help you sell your home for the highest possible price ASAP

Bought with Jonathan S Lahey • EXP Realty, LLC
GET MORE INFORMATION
Broker-Owner | Lic# RM423246






