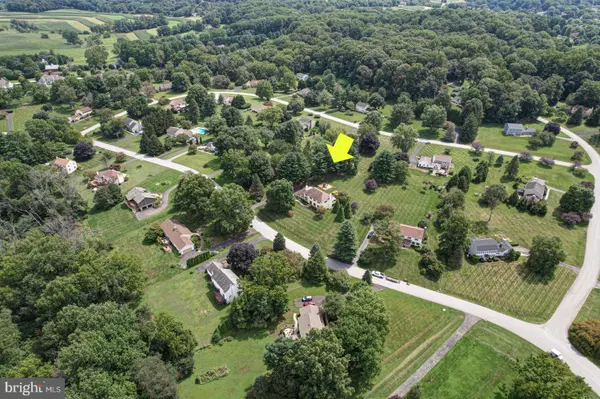$825,000
$825,000
For more information regarding the value of a property, please contact us for a free consultation.
4 Beds
3 Baths
4,456 SqFt
SOLD DATE : 10/25/2023
Key Details
Sold Price $825,000
Property Type Single Family Home
Sub Type Detached
Listing Status Sold
Purchase Type For Sale
Square Footage 4,456 sqft
Price per Sqft $185
Subdivision Wiltshire
MLS Listing ID PACT2051456
Sold Date 10/25/23
Style Traditional
Bedrooms 4
Full Baths 2
Half Baths 1
HOA Y/N N
Abv Grd Liv Area 2,986
Originating Board BRIGHT
Year Built 1980
Annual Tax Amount $9,590
Tax Year 2023
Lot Size 1.000 Acres
Acres 1.0
Lot Dimensions 0.00 x 0.00
Property Description
Meticulously maintained and beautifully updated home in the Unionville Chadds-Ford School district. Since 2016 these owners have completely renovated the kitchen installing quartz counters, farmhouse sink, new stainless steel appliances, gorgeous backsplash and modern lighting. Upon entry you will be greeted by hardwood floors that flow throughout most of the first floor. To the right is an enormous formal living room trimmed out nicely with crown molding and chair rail. The dining room to the left is an inviting space painted in a warm color and dressed up with wainscoting, crown molding and a bow window. The family room flows nicely off the kitchen breakfast room and boasts a wood burning fireplace, built in bookcases and offers French door access to the deck which overlooks a large and useful backyard. The outdoor living space is made special with a new stamped concrete patio complete with an vinyl pergola with aluminum frame- all done in 2021. First floor laundry. The second floor is where you will find the huge main bedroom suite complete with crown molding, fireplace, walk in closet and private bath. Rounding out the second floor are three additional bedrooms, two with sizable walk in closets, that share the hall bath. Need more space?? How about the finished WALK OUT BASEMENT? This large and open space is the perfect spot to host family and friends for game nights. Well lit and versatile, it can be used for a variety of needs. Playroom, second family room, hobby space, exercise or office.
ANDERSON 400 Series windows and door. There are too many upgrades to this home that an additional page is uploaded into Bright. A few of the highlights are: Wainscoting and moldings are throughout the house. New kitchen, carpet and paint, recessed and fixture lighting all new since 2016. Attic insulation also in 2016.
In 2021 The driveway was entirely repaved by Squires Paving Precision Garage Doors installed. The stamped concrete patio was added along with the pergola.. Whole house water treatment with UV light and filtration system. New Hot Water Heater. in 2023 the entire house was painted with Sherlastic waterproof sealer. Shutters and door repainted as well.
Location
State PA
County Chester
Area East Marlborough Twp (10361)
Zoning RB
Rooms
Other Rooms Living Room, Dining Room, Primary Bedroom, Bedroom 2, Bedroom 3, Kitchen, Family Room, Bedroom 1, Other, Attic
Basement Full, Walkout Level, Partially Finished, Outside Entrance
Interior
Interior Features Primary Bath(s), Ceiling Fan(s), Wet/Dry Bar, Dining Area, Pantry
Hot Water Electric
Heating Heat Pump(s)
Cooling Central A/C
Flooring Wood, Fully Carpeted, Tile/Brick
Fireplaces Number 2
Fireplaces Type Wood
Equipment Cooktop, Oven - Self Cleaning, Dishwasher, Built-In Microwave
Fireplace Y
Window Features Bay/Bow
Appliance Cooktop, Oven - Self Cleaning, Dishwasher, Built-In Microwave
Heat Source Electric
Laundry Main Floor
Exterior
Exterior Feature Deck(s), Patio(s)
Parking Features Built In, Garage - Side Entry, Garage Door Opener, Inside Access
Garage Spaces 5.0
Fence Invisible
Utilities Available Cable TV Available, Electric Available, Phone Available
Water Access N
Roof Type Shingle,Pitched
Accessibility None
Porch Deck(s), Patio(s)
Attached Garage 2
Total Parking Spaces 5
Garage Y
Building
Lot Description Front Yard, Rear Yard, SideYard(s)
Story 2
Foundation Concrete Perimeter
Sewer On Site Septic
Water Well
Architectural Style Traditional
Level or Stories 2
Additional Building Above Grade, Below Grade
Structure Type 9'+ Ceilings
New Construction N
Schools
High Schools Unionville
School District Unionville-Chadds Ford
Others
Senior Community No
Tax ID 61-02Q-0024
Ownership Fee Simple
SqFt Source Estimated
Acceptable Financing Cash, Conventional, FHA, VA
Listing Terms Cash, Conventional, FHA, VA
Financing Cash,Conventional,FHA,VA
Special Listing Condition Standard
Read Less Info
Want to know what your home might be worth? Contact us for a FREE valuation!

Our team is ready to help you sell your home for the highest possible price ASAP

Bought with Matthew W Fetick • Keller Williams Realty - Kennett Square
GET MORE INFORMATION

Broker-Owner | Lic# RM423246






