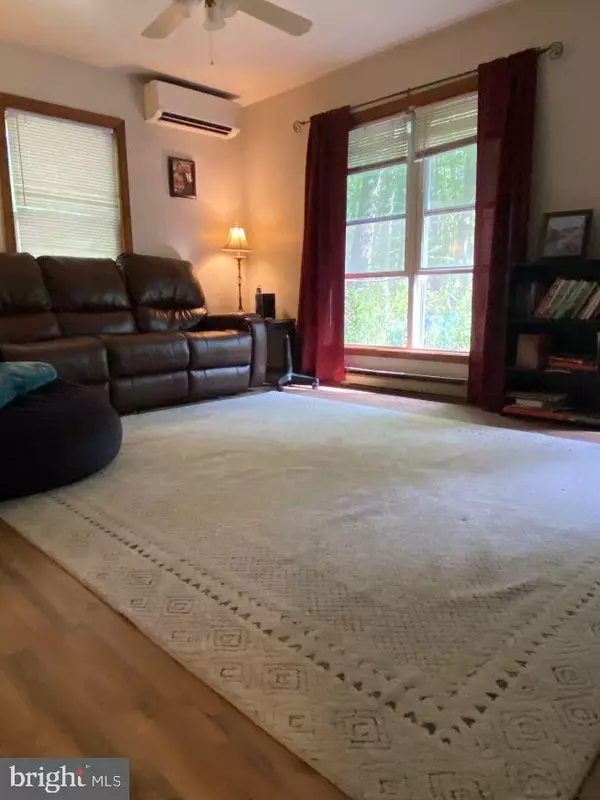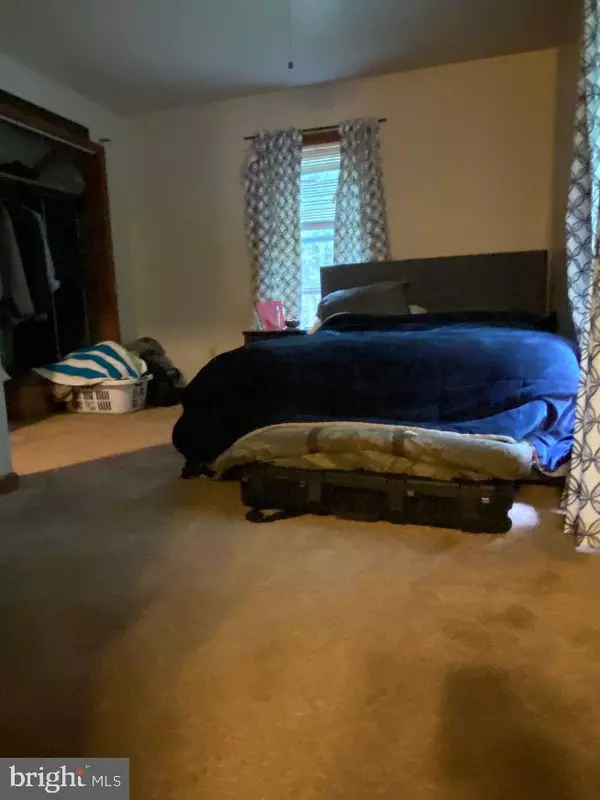$276,000
$250,000
10.4%For more information regarding the value of a property, please contact us for a free consultation.
3 Beds
3 Baths
1,050 SqFt
SOLD DATE : 10/23/2023
Key Details
Sold Price $276,000
Property Type Single Family Home
Sub Type Detached
Listing Status Sold
Purchase Type For Sale
Square Footage 1,050 sqft
Price per Sqft $262
Subdivision None Available
MLS Listing ID PAYK2047518
Sold Date 10/23/23
Style Ranch/Rambler
Bedrooms 3
Full Baths 2
Half Baths 1
HOA Y/N N
Abv Grd Liv Area 1,050
Originating Board BRIGHT
Year Built 1992
Annual Tax Amount $3,776
Tax Year 2022
Lot Size 4.280 Acres
Acres 4.28
Property Description
Are you looking for a home nestled in the woods while close to everything Dillsburg has to offer? If so, this 3 bedroom, 2.5 bathroom home is for you! Its close proximity to major highways, schools, shopping, golf and restaurants is sure to please. Upon entering the traditional ranch style home you'll find a generous sized living room with wood vinyl flooring, the kitchen with oak cabinets, updated backsplash, vinyl tile, a gas stove and dining area, a primary bedroom with a full bathroom and two additional bedrooms and bathroom all on the main level. In need of added living space? The full walk-out basement offers a large family room, two additional finished rooms to be used as office space, an exercise room, add a closet(s) for additional bedroom(s) or whatever you need/desire and a half bathroom for your convenience. If privacy is what you're looking for, enjoy the more than four acre wooded lot for peace and tranquility as you relax on the rear deck or sit by a fire with friends and watch the wildlife that surrounds you. Remember the chickens! They can roam freely and lay eggs in the existing coop with a small pond on its side. If that's not enough, take a hike and enjoy the creek on your own property. So many possibilities await the new owners! Schedule your showing today!
Location
State PA
County York
Area Franklin Twp (15229)
Zoning RESIDENTIAL
Rooms
Other Rooms Living Room, Primary Bedroom, Bedroom 2, Bedroom 3, Kitchen, Family Room, Laundry, Other, Office, Bathroom 1, Primary Bathroom
Basement Full, Interior Access, Outside Entrance, Partially Finished, Rear Entrance, Windows, Walkout Level
Main Level Bedrooms 3
Interior
Interior Features Carpet, Ceiling Fan(s), Combination Kitchen/Dining, Entry Level Bedroom, Floor Plan - Traditional, Primary Bath(s), Stall Shower, Tub Shower, Other
Hot Water Electric
Heating Forced Air, Heat Pump(s), Baseboard - Electric, Other
Cooling Central A/C, Ductless/Mini-Split
Flooring Carpet, Concrete, Laminated, Luxury Vinyl Tile, Other
Equipment Dryer, Microwave, Oven/Range - Gas, Refrigerator, Washer
Fireplace N
Appliance Dryer, Microwave, Oven/Range - Gas, Refrigerator, Washer
Heat Source Propane - Owned, Electric, Other
Laundry Dryer In Unit, Has Laundry, Hookup, Lower Floor, Washer In Unit
Exterior
Utilities Available Propane, Cable TV Available, Electric Available, Water Available
Water Access N
View Creek/Stream, Pond, Trees/Woods
Roof Type Asphalt
Accessibility Level Entry - Main
Garage N
Building
Lot Description Backs to Trees, Partly Wooded, Private, Stream/Creek, Trees/Wooded
Story 1
Foundation Other
Sewer Public Sewer
Water Public
Architectural Style Ranch/Rambler
Level or Stories 1
Additional Building Above Grade
New Construction N
Schools
High Schools Northern
School District Northern York County
Others
Pets Allowed Y
Senior Community No
Tax ID 29-000-OB-0041-00-00000
Ownership Fee Simple
SqFt Source Assessor
Acceptable Financing Cash, Conventional, FHA, PHFA, USDA, VA
Listing Terms Cash, Conventional, FHA, PHFA, USDA, VA
Financing Cash,Conventional,FHA,PHFA,USDA,VA
Special Listing Condition Standard
Pets Allowed Cats OK, Dogs OK
Read Less Info
Want to know what your home might be worth? Contact us for a FREE valuation!

Our team is ready to help you sell your home for the highest possible price ASAP

Bought with Gabriella Lesh • Howard Hanna Company-Camp Hill
GET MORE INFORMATION
Broker-Owner | Lic# RM423246






