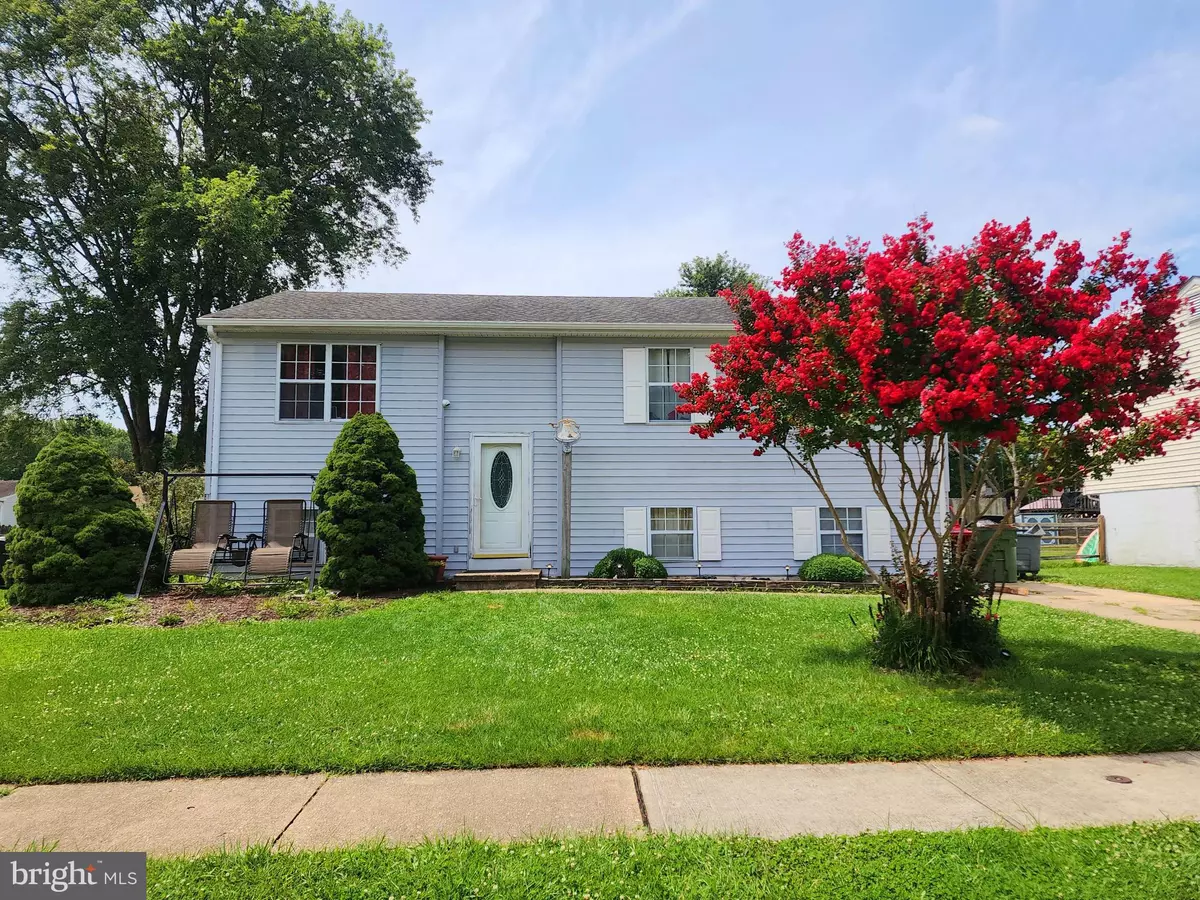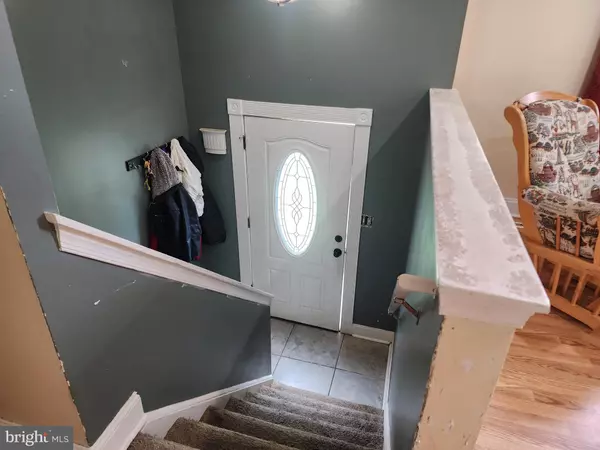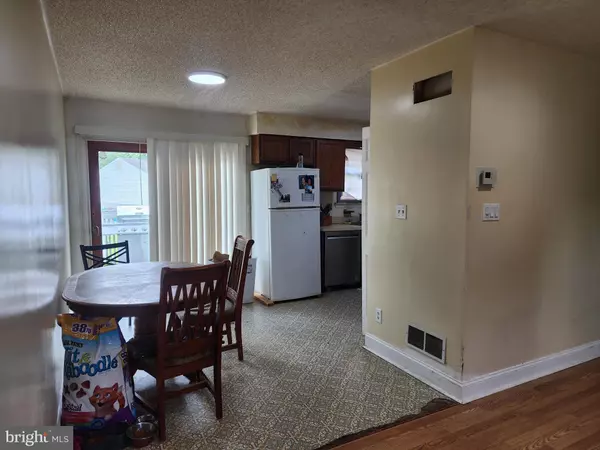$277,000
$255,000
8.6%For more information regarding the value of a property, please contact us for a free consultation.
4 Beds
1 Bath
1,800 SqFt
SOLD DATE : 10/19/2023
Key Details
Sold Price $277,000
Property Type Single Family Home
Sub Type Detached
Listing Status Sold
Purchase Type For Sale
Square Footage 1,800 sqft
Price per Sqft $153
Subdivision Barksdale Estates
MLS Listing ID DENC2047644
Sold Date 10/19/23
Style Traditional,Bi-level
Bedrooms 4
Full Baths 1
HOA Y/N N
Abv Grd Liv Area 950
Originating Board BRIGHT
Year Built 1985
Annual Tax Amount $2,585
Tax Year 2022
Lot Size 6,970 Sqft
Acres 0.16
Lot Dimensions 65.00 x 110.00
Property Description
Introducing 9 Sue Lane, a work-in-progress property located in Newark, Delaware being sold AS-IS. The sellers will not be doing repairs so a cash, conventional or renovation loan will be needed. This home is conveniently situated in a desirable neighborhood and offers a comfortable and spacious living area with repairs and renovation needed on the interior and exterior to make it your own. The roof and HVAC were done around 2015. The wood burning stove, with a wall of stones from all over the world, was installed around 2018. There is an instant hot water unit installed this year. The shed is only a few years old. A 22 year old Concord grape vine is on the property for your Resveratrol harvesting and there is a raised garden bed to save you money in the produce aisle. The yard is mostly fenced.
County records state 950 on one level of this 40'x24' home but the lower level is also finished so you will need to verify this. This property is ideal for those looking for extra space. 4 bedrooms and 1 bathroom with an additional full bathroom rough-in off of the primary bedroom, this home provides ample room for everyone to enjoy.
Priced at the "as-is" appraisal value, this property offers great value for your money in the Newark area. Don't miss out on the opportunity to remodel to your tastes to make this house your dream home.
Location
State DE
County New Castle
Area Newark/Glasgow (30905)
Zoning 18RD
Direction East
Rooms
Other Rooms Living Room, Primary Bedroom, Bedroom 2, Bedroom 3, Bedroom 4, Kitchen, Family Room, Laundry, Office, Attic
Basement Full, Fully Finished
Main Level Bedrooms 3
Interior
Interior Features Primary Bath(s), Ceiling Fan(s), Kitchen - Eat-In
Hot Water Electric
Heating Heat Pump(s)
Cooling Central A/C
Equipment Built-In Range, Dishwasher, Refrigerator, Disposal
Furnishings No
Fireplace N
Appliance Built-In Range, Dishwasher, Refrigerator, Disposal
Heat Source Electric
Laundry Has Laundry, Lower Floor, Basement
Exterior
Exterior Feature Deck(s)
Garage Spaces 2.0
Utilities Available Cable TV
Water Access N
Roof Type Pitched,Shingle
Accessibility None
Porch Deck(s)
Total Parking Spaces 2
Garage N
Building
Lot Description Level, Open
Story 2
Foundation Block
Sewer Public Sewer
Water Public
Architectural Style Traditional, Bi-level
Level or Stories 2
Additional Building Above Grade, Below Grade
New Construction N
Schools
Elementary Schools Downes
Middle Schools Shue-Medill
High Schools Newark
School District Christina
Others
Senior Community No
Tax ID 18-024.00-112
Ownership Fee Simple
SqFt Source Assessor
Acceptable Financing Cash, Conventional, FHA 203(k)
Listing Terms Cash, Conventional, FHA 203(k)
Financing Cash,Conventional,FHA 203(k)
Special Listing Condition Standard
Read Less Info
Want to know what your home might be worth? Contact us for a FREE valuation!

Our team is ready to help you sell your home for the highest possible price ASAP

Bought with Angela M Ferguson • RE/MAX Associates-Hockessin
GET MORE INFORMATION
Broker-Owner | Lic# RM423246






