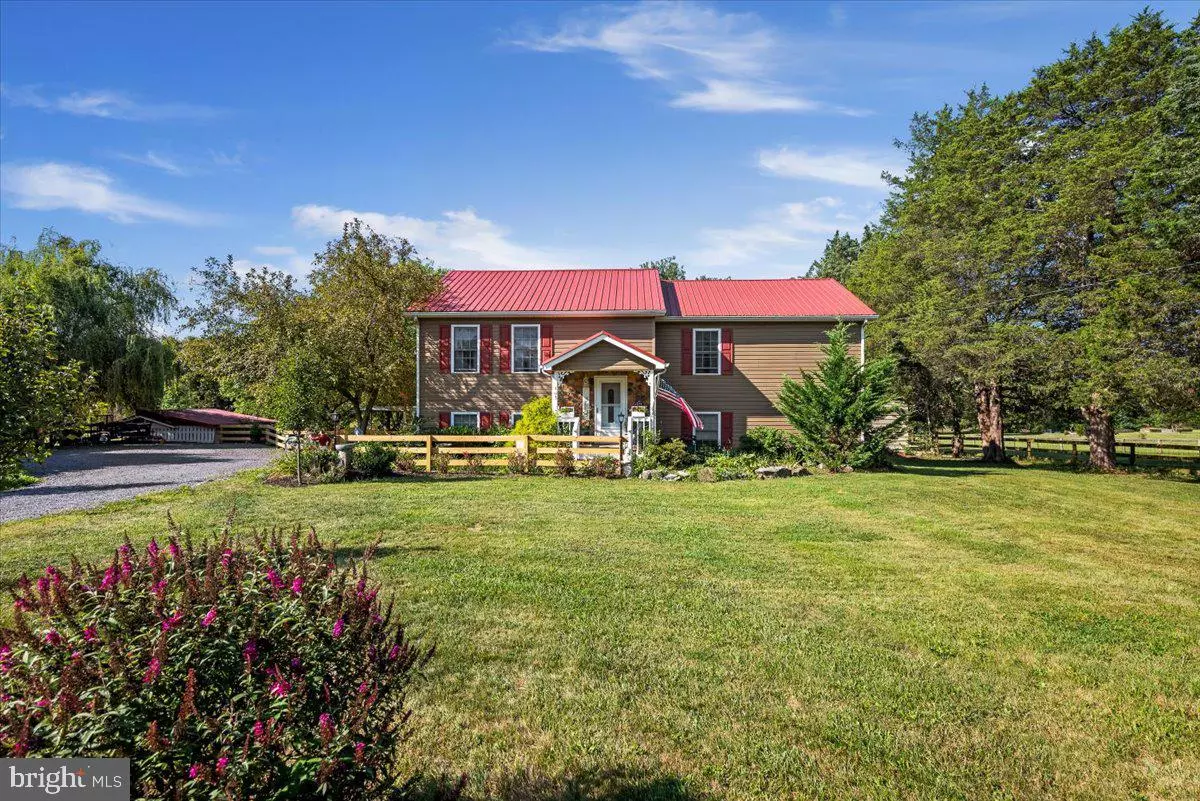$430,000
$430,000
For more information regarding the value of a property, please contact us for a free consultation.
3 Beds
3 Baths
2,400 SqFt
SOLD DATE : 10/13/2023
Key Details
Sold Price $430,000
Property Type Single Family Home
Sub Type Detached
Listing Status Sold
Purchase Type For Sale
Square Footage 2,400 sqft
Price per Sqft $179
Subdivision Cedar Grove
MLS Listing ID WVJF2009000
Sold Date 10/13/23
Style Split Level
Bedrooms 3
Full Baths 3
HOA Y/N N
Abv Grd Liv Area 1,200
Originating Board BRIGHT
Year Built 2002
Annual Tax Amount $1,976
Tax Year 2023
Lot Size 2.040 Acres
Acres 2.04
Property Description
This delightful farmette has it all! A barn, a workshop, a leatherworking shop, and an aviary grace this meticulously maintained property. The upper level of the home is spacious and airy with vaulted ceilings, living room, dining area and a kitchen with plenty of cupboards and counter space, along with a moveable island. A cozy covered back deck off the dining room will be a wonderful place to relax and enjoy the peaceful scenery as you sip your morning coffee. Also on this level is the primary suite with a walk-in closet and his and her bathrooms! Off this suite is a studio (10'x32') and an extra storage room. Downstairs is a family room with ceramic tile flooring which flows into two large bedrooms and another full bathroom with a tub/shower combo. Walking out from the lower level there is a charming brick patio with a pergola which leads through to the backyard. Mature trees surround the property, and the majority of the lot is fenced to accommodate horses, goats or even dogs. The one stall barn is equipped with rubber mats, saddle racks and a large bin for grain. Above the barn is a finished room that can be used as you wish! Attached to the house is the woodworking shop (all tools can convey!), a leatherworking shop and a room for more storage or a workout room. The separate aviary building also has an attached storage room (you are not going to run out of storage room here!) The house has an osmosis water filtration system and a water softener. This is an amazing one owner property that has been lovingly maintained and won't disappoint. Schedule your showing today!
Location
State WV
County Jefferson
Zoning 101
Direction Northeast
Rooms
Other Rooms Living Room, Dining Room, Primary Bedroom, Bedroom 2, Bedroom 3, Kitchen, Family Room, Foyer, Laundry, Mud Room, Workshop, Bonus Room, Hobby Room, Primary Bathroom, Full Bath
Basement Connecting Stairway, Fully Finished, Outside Entrance, Rear Entrance, Walkout Level, Windows
Interior
Interior Features Carpet, Combination Kitchen/Dining, Crown Moldings, Dining Area, Family Room Off Kitchen, Floor Plan - Traditional, Kitchen - Island, Primary Bath(s), Soaking Tub, Stall Shower, Store/Office, Stove - Pellet, Tub Shower, Wainscotting, Walk-in Closet(s), Water Treat System, Window Treatments
Hot Water Electric
Heating Heat Pump(s)
Cooling Central A/C
Flooring Carpet, Luxury Vinyl Tile, Ceramic Tile
Equipment Dishwasher, Disposal, Icemaker, Refrigerator, Stove, Microwave, Dryer, Washer
Appliance Dishwasher, Disposal, Icemaker, Refrigerator, Stove, Microwave, Dryer, Washer
Heat Source Electric
Laundry Dryer In Unit, Washer In Unit, Lower Floor
Exterior
Exterior Feature Deck(s), Patio(s), Porch(es)
Fence Fully, Wood
Water Access N
View Garden/Lawn, Trees/Woods
Roof Type Metal
Accessibility None
Porch Deck(s), Patio(s), Porch(es)
Garage N
Building
Lot Description Backs to Trees, Cleared, Front Yard, Landscaping, Level, Not In Development, Rear Yard, SideYard(s), Unrestricted, Partly Wooded
Story 3
Foundation Permanent
Sewer On Site Septic, Septic = # of BR
Water Well
Architectural Style Split Level
Level or Stories 3
Additional Building Above Grade, Below Grade
New Construction N
Schools
School District Jefferson County Schools
Others
Senior Community No
Tax ID 07 19004100000000
Ownership Fee Simple
SqFt Source Assessor
Acceptable Financing Cash, Conventional, FHA, USDA, VA
Horse Property Y
Horse Feature Stable(s)
Listing Terms Cash, Conventional, FHA, USDA, VA
Financing Cash,Conventional,FHA,USDA,VA
Special Listing Condition Standard
Read Less Info
Want to know what your home might be worth? Contact us for a FREE valuation!

Our team is ready to help you sell your home for the highest possible price ASAP

Bought with Patricia Michele Sanderson • Crestar Realty LLC
GET MORE INFORMATION
Broker-Owner | Lic# RM423246






