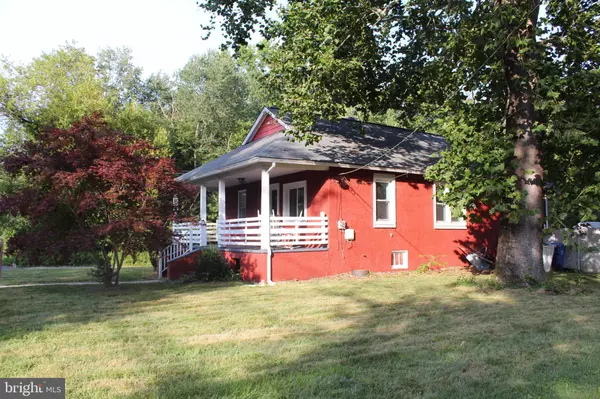$285,000
$285,000
For more information regarding the value of a property, please contact us for a free consultation.
2 Beds
2 Baths
1,120 SqFt
SOLD DATE : 10/13/2023
Key Details
Sold Price $285,000
Property Type Single Family Home
Sub Type Detached
Listing Status Sold
Purchase Type For Sale
Square Footage 1,120 sqft
Price per Sqft $254
Subdivision None Available
MLS Listing ID NJBL2052046
Sold Date 10/13/23
Style Ranch/Rambler
Bedrooms 2
Full Baths 2
HOA Y/N N
Abv Grd Liv Area 1,120
Originating Board BRIGHT
Year Built 1946
Annual Tax Amount $4,986
Tax Year 2022
Lot Size 0.459 Acres
Acres 0.46
Lot Dimensions 100.00 x 200.00
Property Description
This ranch-style retreat is a blank canvas awaiting your personal touch. With 2 bedrooms and 2 full baths, this home is being sold as-is, offering the opportunity to create your dream space with just a little TLC. Step inside and be greeted by lovely hardwood floors that exude warmth and character. The spacious unfinished, walk out basement provides endless possibilities for additional storage, living space or a cozy hideaway. Situated on a generous lot, the property boasts an expansive yard perfect for outdoor gatherings or simply enjoying the tranquility nature provides. A detached garage awaits, ready to become your workshop or provide ample parking for all your vehicles or outdoor equipment. Inside, you'll find stainless steel appliances in the kitchen - an inviting space where culinary delights can come to life. Rest easy knowing that both the AC unit and roof have been updated, ensuring comfort and peace of mind year-round. Don't miss out on this incredible opportunity to transform this charming abode into your own personal oasis.
Location
State NJ
County Burlington
Area Evesham Twp (20313)
Zoning RG-1
Rooms
Other Rooms Basement, Attic
Basement Unfinished, Walkout Stairs
Main Level Bedrooms 2
Interior
Hot Water Other
Heating Forced Air
Cooling Central A/C
Equipment Built-In Microwave, Dryer, Oven/Range - Gas, Refrigerator, Stainless Steel Appliances, Washer
Appliance Built-In Microwave, Dryer, Oven/Range - Gas, Refrigerator, Stainless Steel Appliances, Washer
Heat Source Natural Gas
Exterior
Parking Features Additional Storage Area, Oversized
Garage Spaces 2.0
Water Access N
Accessibility None
Total Parking Spaces 2
Garage Y
Building
Story 1
Foundation Other
Sewer Public Sewer
Water Public
Architectural Style Ranch/Rambler
Level or Stories 1
Additional Building Above Grade, Below Grade
New Construction N
Schools
High Schools Cherokee
School District Lenape Regional High
Others
Senior Community No
Tax ID 13-00109-00001
Ownership Fee Simple
SqFt Source Assessor
Special Listing Condition Notice Of Default
Read Less Info
Want to know what your home might be worth? Contact us for a FREE valuation!

Our team is ready to help you sell your home for the highest possible price ASAP

Bought with Regina Marie Streeper • Keller Williams Realty - Washington Township
GET MORE INFORMATION

Broker-Owner | Lic# RM423246






