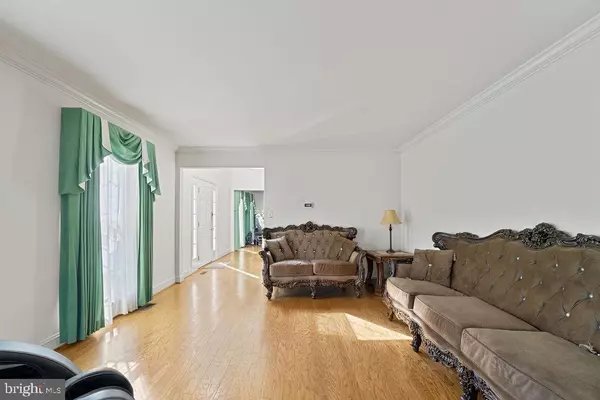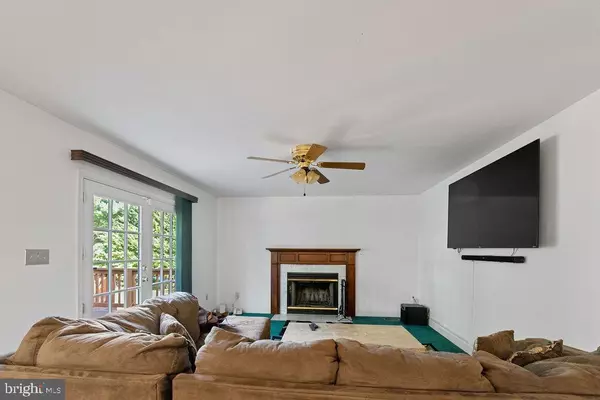$550,000
$549,999
For more information regarding the value of a property, please contact us for a free consultation.
4 Beds
4 Baths
2,952 SqFt
SOLD DATE : 10/10/2023
Key Details
Sold Price $550,000
Property Type Single Family Home
Sub Type Detached
Listing Status Sold
Purchase Type For Sale
Square Footage 2,952 sqft
Price per Sqft $186
Subdivision Sherman
MLS Listing ID MDBC2077478
Sold Date 10/10/23
Style Colonial
Bedrooms 4
Full Baths 3
Half Baths 1
HOA Y/N N
Abv Grd Liv Area 2,352
Originating Board BRIGHT
Year Built 1992
Annual Tax Amount $5,611
Tax Year 2022
Lot Size 0.420 Acres
Acres 0.42
Property Description
Welcome to 12322 Timber Grove Road, a stunning 4 bedroom, 3.5- bath single -family home in Sherman, Owings Mills, Maryland. This well-maintained home features a 2-story foyer with an abundance of natural lighting, an open kitchen with an island and breakfast area. The family room has a cozy fireplace for the brisk nights. A bonus room to create the perfect office space or dinning area, a primary suite with a full bath, 3 spacious bedrooms with walk-in closets, and a full bath. The basement offers a full bath, guest room, rec room, and laundry area. Outside you'll find a large backyard with a double deck and plenty space for outdoor activities and gatherings. Don't miss this opportunity- schedule your showing today!
Location
State MD
County Baltimore
Zoning RESIDENTIAL
Rooms
Other Rooms Basement
Basement Fully Finished
Main Level Bedrooms 4
Interior
Interior Features Breakfast Area, Kitchen - Island, Pantry, Family Room Off Kitchen, Primary Bath(s), Recessed Lighting, Walk-in Closet(s)
Hot Water Natural Gas
Heating Heat Pump(s), Forced Air
Cooling Ceiling Fan(s), Central A/C
Flooring Hardwood, Carpet
Fireplaces Number 1
Equipment Dishwasher, Stove, Washer, Dryer, Refrigerator, Built-In Microwave
Furnishings Yes
Fireplace Y
Appliance Dishwasher, Stove, Washer, Dryer, Refrigerator, Built-In Microwave
Heat Source Electric
Laundry Lower Floor
Exterior
Exterior Feature Deck(s)
Parking Features Garage Door Opener
Garage Spaces 2.0
Water Access N
View Trees/Woods
Roof Type Asphalt
Accessibility Level Entry - Main
Porch Deck(s)
Attached Garage 2
Total Parking Spaces 2
Garage Y
Building
Lot Description Private, Backs to Trees, Corner
Story 3
Foundation Other
Sewer Public Sewer
Water Public
Architectural Style Colonial
Level or Stories 3
Additional Building Above Grade, Below Grade
Structure Type 2 Story Ceilings
New Construction N
Schools
School District Baltimore County Public Schools
Others
Pets Allowed Y
Senior Community No
Tax ID 04042100005864
Ownership Fee Simple
SqFt Source Assessor
Acceptable Financing Conventional, FHA, Cash, VA
Listing Terms Conventional, FHA, Cash, VA
Financing Conventional,FHA,Cash,VA
Special Listing Condition Standard
Pets Allowed No Pet Restrictions
Read Less Info
Want to know what your home might be worth? Contact us for a FREE valuation!

Our team is ready to help you sell your home for the highest possible price ASAP

Bought with Bryce K Jenifer • RE/MAX Distinctive Real Estate, Inc.
GET MORE INFORMATION
Broker-Owner | Lic# RM423246






