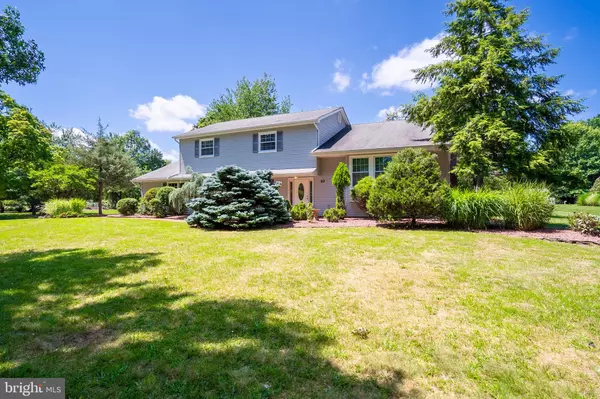$675,000
$655,000
3.1%For more information regarding the value of a property, please contact us for a free consultation.
4 Beds
3 Baths
2,206 SqFt
SOLD DATE : 10/02/2023
Key Details
Sold Price $675,000
Property Type Single Family Home
Sub Type Detached
Listing Status Sold
Purchase Type For Sale
Square Footage 2,206 sqft
Price per Sqft $305
Subdivision None Available
MLS Listing ID NJSO2002608
Sold Date 10/02/23
Style Colonial
Bedrooms 4
Full Baths 2
Half Baths 1
HOA Y/N N
Abv Grd Liv Area 2,206
Originating Board BRIGHT
Year Built 1974
Annual Tax Amount $10,700
Tax Year 2022
Lot Dimensions 0.00 x 250.00
Property Description
Welcome to this meticulously kept and tastefully updated 4-bedroom, 2.5-bath split-level home, nestled in the sought-after Hillsborough Township. As you step inside, you will be greeted by a welcoming foyer with ceramic tile flooring, setting the tone for the charm and elegance that await. The formal dining room showcases hardwood floors, crown, and chair rail molding adding a touch of sophistication to your dining experience. The formal living room with vaulted ceilings features a beautiful hardwood landing creating a cozy and inviting space. The updated eat-in kitchen is a true highlight, complete with stainless steel appliances (excluding the dishwasher), custom cabinetry, wainscoting, and a delightful breakfast area. This kitchen is sure to inspire your culinary adventures. The family room offers a brick, wood-burning fireplace and plush carpeting providing a warm and inviting atmosphere for gatherings and relaxation. A convenient laundry room and a powder room complete the main level with practicality and convenience. Moving to the second floor, you will find hardwood flooring throughout, adding a sense of continuity and elegance. The primary suite is a private haven, boasting a fully renovated full bath with a stand-up shower,
creating a luxurious retreat. Three additional bedrooms on this level share a renovated full
bath, showcasing granite tops, a custom backsplash, and a tub/shower, ensuring comfort
and style for family members or guests. The partial basement features one finished room,
offering additional space for various activities and hobbies. The 2-car garage provides
ample parking and storage options. Step outside to the big backyard, featuring a paver
patio and professional landscaping, creating a serene and picturesque outdoor space. A
front brick paver walkway adds to the curb appeal of the home. Custom light fixtures and
crown moldings in several rooms add a touch of elegance and style. The whole house fan
helps maintain a comfortable indoor environment, while the attic with pull-down stairs
provides easy access to storage. Ceiling fans in the 3 bedrooms add to the comfort and
energy efficiency. This Colonial home is a true gem, offering a perfect blend of charm,
modern updates, and thoughtful details. Embrace a comfortable and sophisticated lifestyle
in the beautiful Hillsborough Township.
Location
State NJ
County Somerset
Area Hillsborough Twp (21810)
Zoning R
Rooms
Other Rooms Living Room, Dining Room, Bedroom 2, Bedroom 3, Bedroom 4, Kitchen, Family Room, Foyer, Primary Bathroom
Basement Partial
Interior
Interior Features Attic, Breakfast Area, Built-Ins, Carpet, Ceiling Fan(s), Chair Railings, Crown Moldings, Dining Area, Formal/Separate Dining Room, Kitchen - Eat-In, Primary Bath(s), Stall Shower, Tub Shower, Upgraded Countertops, Wainscotting, Wood Floors
Hot Water Natural Gas
Heating Forced Air
Cooling Ceiling Fan(s), Central A/C
Flooring Hardwood, Carpet, Vinyl
Fireplaces Number 1
Fireplaces Type Brick
Fireplace Y
Heat Source Natural Gas
Exterior
Exterior Feature Patio(s)
Parking Features Additional Storage Area
Garage Spaces 2.0
Water Access N
Accessibility None
Porch Patio(s)
Attached Garage 2
Total Parking Spaces 2
Garage Y
Building
Story 2
Foundation Other
Sewer Public Sewer
Water Public
Architectural Style Colonial
Level or Stories 2
Additional Building Above Grade, Below Grade
Structure Type 2 Story Ceilings
New Construction N
Schools
School District Hillsborough Township Public Schools
Others
Senior Community No
Tax ID 10-00203 09-00012
Ownership Fee Simple
SqFt Source Assessor
Acceptable Financing Cash, Conventional
Listing Terms Cash, Conventional
Financing Cash,Conventional
Special Listing Condition Standard
Read Less Info
Want to know what your home might be worth? Contact us for a FREE valuation!

Our team is ready to help you sell your home for the highest possible price ASAP

Bought with NON MEMBER • Non Subscribing Office
GET MORE INFORMATION
Broker-Owner | Lic# RM423246



