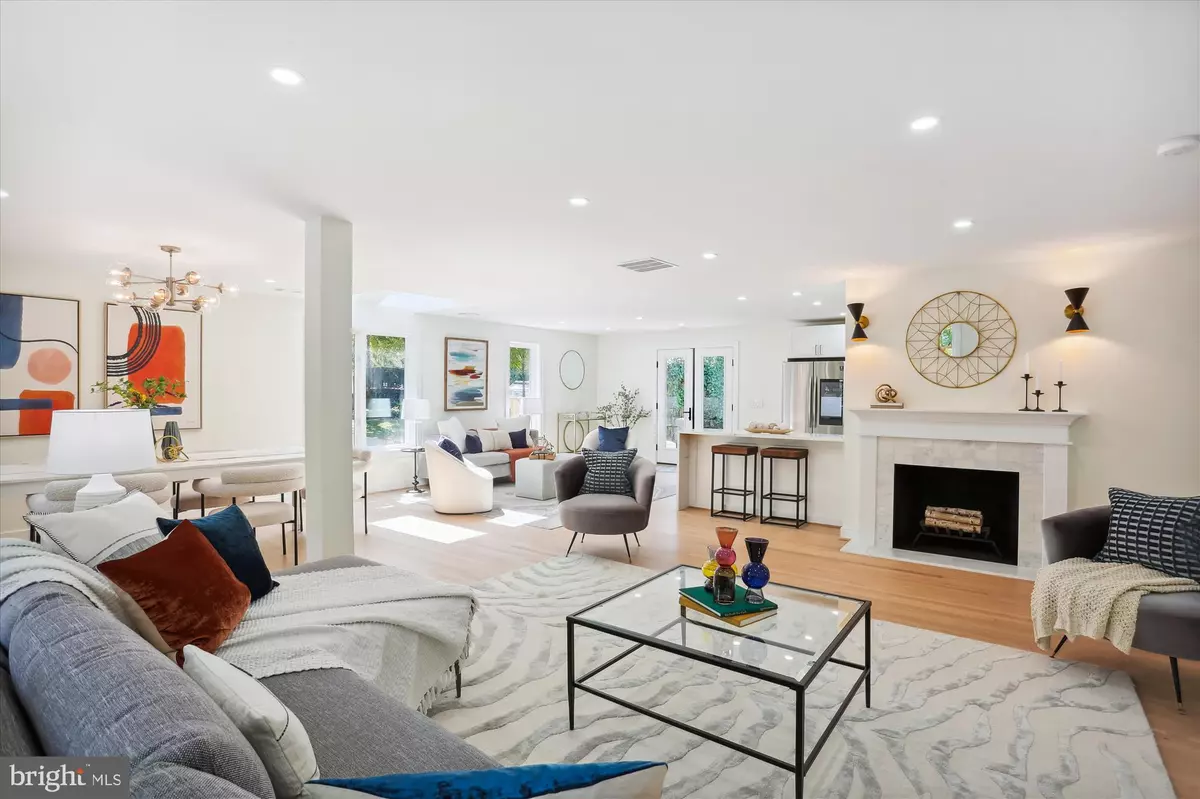$1,450,000
$1,496,000
3.1%For more information regarding the value of a property, please contact us for a free consultation.
3 Beds
3 Baths
2,067 SqFt
SOLD DATE : 09/29/2023
Key Details
Sold Price $1,450,000
Property Type Single Family Home
Sub Type Detached
Listing Status Sold
Purchase Type For Sale
Square Footage 2,067 sqft
Price per Sqft $701
Subdivision Mass Ave Forest
MLS Listing ID MDMC2105176
Sold Date 09/29/23
Style Ranch/Rambler
Bedrooms 3
Full Baths 2
Half Baths 1
HOA Y/N N
Abv Grd Liv Area 2,067
Originating Board BRIGHT
Year Built 1951
Annual Tax Amount $8,224
Tax Year 2013
Lot Size 8,802 Sqft
Acres 0.2
Property Description
This airy, open, and spacious 3-bedroom 2.5-bathroom Mid-Century Contemporary is the newest creation by Alex Boyar of AB-Urban Development, a decades-long curator of smart residences with style. Transformed from top to bottom, this special residence offers the best model of one-level living with its dramatic expanse of openness, eliminating the obstruction of walls and stairs! Open the door to a welcoming foyer that flows to a stately living room with a fireplace and a grand dining room that can seat twelve. The new white-on- white kitchen with quartz dine-in bar and skylit family/gathering room spill through French doors to the welcoming and pleasingly private flagstone patio and lovely, landscaped backyard. The primary bedroom suite is a serene sanctuary with space for an office or sitting section. The generous driveway can accommodate four cars. The superb corner location is a breeze to Bethesda urban amenities, river activities, and quick access to I495 and Clara Barton Parkway.
Location
State MD
County Montgomery
Zoning R60
Rooms
Main Level Bedrooms 3
Interior
Interior Features Combination Dining/Living, Primary Bath(s), Upgraded Countertops, Wood Floors
Hot Water Natural Gas
Heating Central
Cooling Central A/C
Fireplaces Number 1
Fireplaces Type Screen
Equipment Dishwasher, Disposal, Dryer, Microwave, Washer, Refrigerator, Stove
Fireplace Y
Window Features Bay/Bow
Appliance Dishwasher, Disposal, Dryer, Microwave, Washer, Refrigerator, Stove
Heat Source Natural Gas
Exterior
Water Access N
View Garden/Lawn, Trees/Woods
Accessibility No Stairs
Garage N
Building
Story 1
Foundation Crawl Space
Sewer Public Sewer
Water Public
Architectural Style Ranch/Rambler
Level or Stories 1
Additional Building Above Grade, Below Grade
New Construction N
Schools
Elementary Schools Bannockburn
Middle Schools Thomas W. Pyle
School District Montgomery County Public Schools
Others
Senior Community No
Tax ID 160700691912
Ownership Fee Simple
SqFt Source Estimated
Special Listing Condition Standard
Read Less Info
Want to know what your home might be worth? Contact us for a FREE valuation!

Our team is ready to help you sell your home for the highest possible price ASAP

Bought with Marianne K Prendergast • Washington Fine Properties, LLC
GET MORE INFORMATION

Broker-Owner | Lic# RM423246






