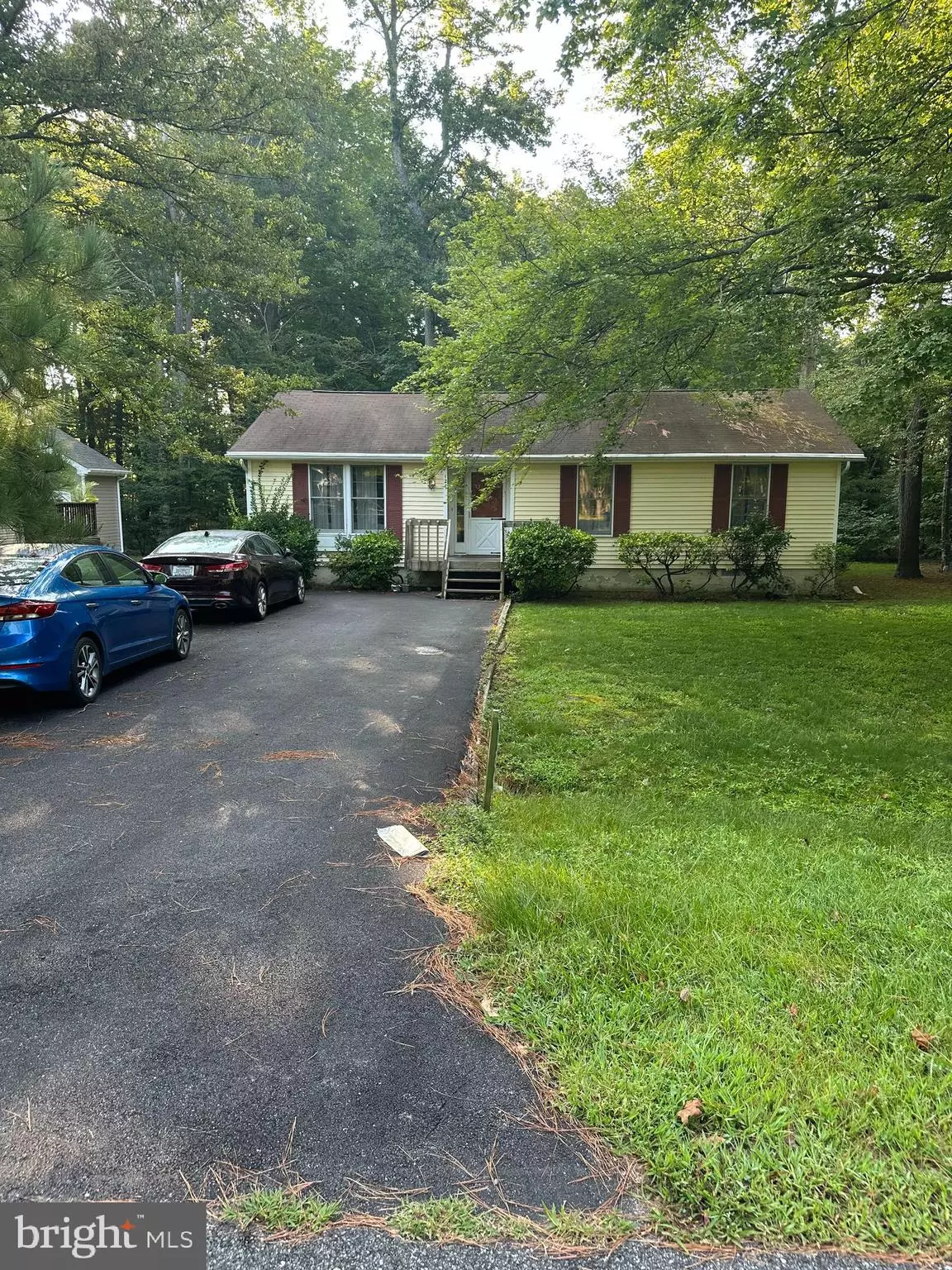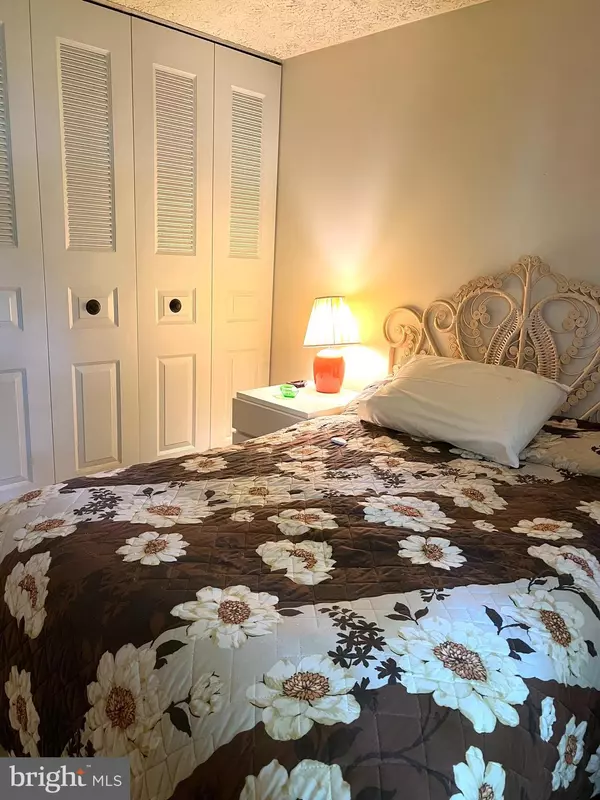$275,200
$250,000
10.1%For more information regarding the value of a property, please contact us for a free consultation.
3 Beds
2 Baths
1,232 SqFt
SOLD DATE : 10/16/2023
Key Details
Sold Price $275,200
Property Type Single Family Home
Sub Type Detached
Listing Status Sold
Purchase Type For Sale
Square Footage 1,232 sqft
Price per Sqft $223
Subdivision Ocean Pines - Nantucket
MLS Listing ID MDWO2016206
Sold Date 10/16/23
Style Ranch/Rambler
Bedrooms 3
Full Baths 2
HOA Fees $73/ann
HOA Y/N Y
Abv Grd Liv Area 1,232
Originating Board BRIGHT
Year Built 1984
Annual Tax Amount $1,722
Tax Year 2022
Lot Size 7,500 Sqft
Acres 0.17
Lot Dimensions 0.00 x 0.00
Property Description
Welcome to your next home in the serene community of Ocean Pines. This charming 3-bedroom, 2-bath ranch-style house offers a unique blend of comfort, potential, and affordability that's hard to find in today's real estate market.
Inside, you'll find three spacious bedrooms, providing ample space for your family or guests. Two full bathrooms ensure convenience, with an en-suite for the primary bedroom.
The single-story layout of this home makes it incredibly accessible, whether you're starting a family, downsizing, or seeking a retirement retreat.
Step outside, and you'll be greeted by a wooded lot, a haven for nature enthusiasts. Imagine enjoying your morning coffee surrounded by the serenity of nature, or hosting outdoor gatherings with friends and family.
While this home needs a little Tender Loving Care (TLC), it offers you the opportunity to bring your creative vision to life. With some investment and personal touches, you can transform this property into your dream home.
Ocean Pines is known for its community amenities, including parks, golf courses, swimming pools, and easy access to nearby beaches. This home is priced to sell, presenting an exciting opportunity to become a part of this thriving community!
THIS WILL TRUELY NOT LAST!!!
Location
State MD
County Worcester
Area Worcester Ocean Pines
Zoning R-3
Rooms
Main Level Bedrooms 3
Interior
Hot Water Electric
Heating Heat Pump(s)
Cooling Central A/C
Fireplace N
Heat Source Electric
Exterior
Water Access N
Accessibility None
Garage N
Building
Story 1
Foundation Block
Sewer Public Sewer
Water Public
Architectural Style Ranch/Rambler
Level or Stories 1
Additional Building Above Grade, Below Grade
New Construction N
Schools
Elementary Schools Showell
Middle Schools Stephen Decatur
High Schools Stephen Decatur
School District Worcester County Public Schools
Others
Senior Community No
Tax ID 2403055671
Ownership Fee Simple
SqFt Source Assessor
Acceptable Financing Cash, Conventional, FHA, VA
Listing Terms Cash, Conventional, FHA, VA
Financing Cash,Conventional,FHA,VA
Special Listing Condition Standard
Read Less Info
Want to know what your home might be worth? Contact us for a FREE valuation!

Our team is ready to help you sell your home for the highest possible price ASAP

Bought with Taryn Walterhoefer • Berkshire Hathaway HomeServices PenFed Realty - OP
GET MORE INFORMATION

Broker-Owner | Lic# RM423246






