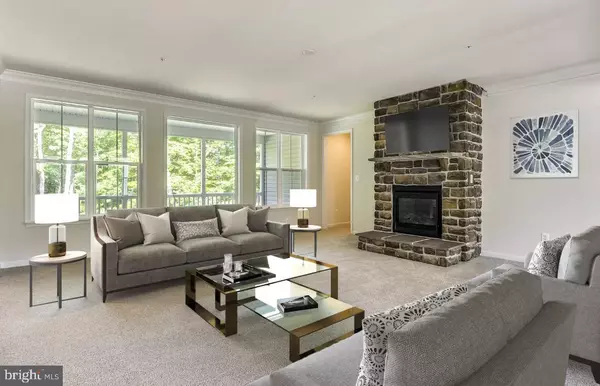$500,000
$644,900
22.5%For more information regarding the value of a property, please contact us for a free consultation.
3 Beds
3 Baths
2,372 SqFt
SOLD DATE : 09/01/2023
Key Details
Sold Price $500,000
Property Type Single Family Home
Sub Type Detached
Listing Status Sold
Purchase Type For Sale
Square Footage 2,372 sqft
Price per Sqft $210
Subdivision None Available
MLS Listing ID DESU2040558
Sold Date 09/01/23
Style A-Frame
Bedrooms 3
Full Baths 2
Half Baths 1
HOA Y/N N
Abv Grd Liv Area 2,372
Originating Board BRIGHT
Tax Year 2022
Lot Size 2.420 Acres
Acres 2.42
Lot Dimensions 150x625
Property Description
3 - 5 Bed 2.5 - 3.5 Bath 2,372 - 6,006 Sq Ft
PROPOSED NEW HOME - AVAILABLE ON YOUR LOT
The Baywood plan is a single family ranch style home and features the highly sought after first floor master suite starting at 2,372 sq. ft. with the capability of up to 6,006 sq. ft. and up to 5 bedrooms. Enjoy one-level living, or add a second floor for additional space. Choose from hundreds of luxury options and finishes to design your dream...screened porch, gourmet kitchen, stone or modern fireplaces, 2nd floor loft, spa baths, and basements made for entertaining with theater room, wet bar and much more!
Base home comes with an unfinished basement foundation. Includes Caruso's Signature Standard Features - Luxury Plank Flooring, Granite Counter-tops, Stainless Steel Appliance Package, Tile in All Baths, & Quartz Vanity Tops.
On Your Lot pricing shown is the base house price ONLY, “the lot” or lot finishing fees. Upgraded options and custom changes are additional. Photos may display optional features that are not included in the base price.
Location
State DE
County Sussex
Area Cedar Creek Hundred (31004)
Zoning AR-1
Direction South
Rooms
Basement Poured Concrete
Main Level Bedrooms 3
Interior
Hot Water Electric
Heating Central
Cooling Central A/C
Flooring Luxury Vinyl Plank
Heat Source Propane - Owned
Exterior
Utilities Available None
Water Access N
Roof Type Architectural Shingle
Accessibility None
Road Frontage City/County
Garage N
Building
Story 2
Foundation Concrete Perimeter
Sewer Site Evaluation on File
Water Well Required
Architectural Style A-Frame
Level or Stories 2
Additional Building Above Grade, Below Grade
Structure Type 9'+ Ceilings
New Construction Y
Schools
School District Milford
Others
Senior Community No
Tax ID 230-101.06-03
Ownership Fee Simple
SqFt Source Estimated
Acceptable Financing FHA, Cash
Listing Terms FHA, Cash
Financing FHA,Cash
Special Listing Condition Standard
Read Less Info
Want to know what your home might be worth? Contact us for a FREE valuation!

Our team is ready to help you sell your home for the highest possible price ASAP

Bought with Tania Peralta • Coldwell Banker Realty
GET MORE INFORMATION
Broker-Owner | Lic# RM423246






