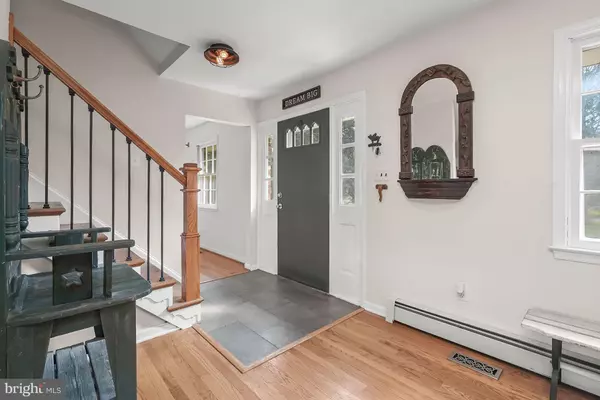$800,000
$700,000
14.3%For more information regarding the value of a property, please contact us for a free consultation.
5 Beds
3 Baths
2,896 SqFt
SOLD DATE : 09/21/2023
Key Details
Sold Price $800,000
Property Type Single Family Home
Sub Type Detached
Listing Status Sold
Purchase Type For Sale
Square Footage 2,896 sqft
Price per Sqft $276
Subdivision None Available
MLS Listing ID MDHW2031446
Sold Date 09/21/23
Style Colonial
Bedrooms 5
Full Baths 3
HOA Y/N N
Abv Grd Liv Area 2,896
Originating Board BRIGHT
Year Built 1976
Annual Tax Amount $7,220
Tax Year 2022
Lot Size 5.720 Acres
Acres 5.72
Property Description
OPEN HOUSE CANCELED! Sellers have accepted an offer. Nestled on a remarkable and serene 5.72-acre lot, this five-bedroom home is tucked away on a quiet street that backs to trees for a peaceful setting. Step inside through the inviting foyer, which leads you to a cozy living room adorned with a classic brick wood-burning fireplace. This area provides a warm and inviting space to lounge and unwind. Adjacent to the living room, the generously sized formal dining room can easily accommodate gatherings of any size, making it an ideal place to host guests. The heart of the home lies in its newly renovated eat-in kitchen, featuring stunning granite countertops, a spacious center island, and stainless steel appliances. The kitchen is thoughtfully designed with soft-close cabinets that include convenient pull-out drawers, and the open shelving is crafted from wood sourced from the barn, adding a rustic touch. Just beside the kitchen, a cozy breakfast nook offers a casual spot for meals. For entertainment and relaxation, the expansive family room awaits. Crown molding and chair rail paneling add an elegant touch, while access to the rear deck seamlessly connects indoor and outdoor living spaces. The main level also offers a versatile bedroom with French doors, which could easily serve as a home office or a guest room. Nearby, a full bathroom enhances the convenience and functionality of this layout, making it an excellent option for those seeking main level living. Practicality meets style in the mudroom, which includes laundry facilities and provides access to the attic. Upstairs, the primary bedroom suite awaits, and the private bathroom is ready for your personal finishing touches. An additional three bedrooms and another full bathroom complete the upper level sleeping quarters. Downstairs, the unfinished basement has endless storage space with a workshop area and access to the two-car garage. There is additional parking for at least ten cars with two separate driveways. The allure of outdoor living is fulfilled by the covered patio, where you can spend time enjoying the fresh air and serene views of the rear yard. This inviting space features a cathedral ceiling and a ceiling fan for added comfort during warmer months. The expansive lot includes a barn and plenty of room for various outdoor activities and pursuits. Recent upgrades include a brand-new kitchen, an updated upper-level hallway bathroom, newly installed gutters and downspouts, and a new heat pump system. This spectacular property offers a harmonious blend of modern comforts and natural tranquility. With its spacious layout, thoughtful design, and recent upgrades, it presents a unique opportunity to embrace peaceful living while enjoying the conveniences of a well-appointed home. Within the award-winning Howard County Public School system, down the street from the Western Howard Swim Club and conveniently located near I-70.
Location
State MD
County Howard
Zoning RCDEO
Rooms
Other Rooms Living Room, Dining Room, Primary Bedroom, Bedroom 2, Bedroom 3, Bedroom 4, Bedroom 5, Kitchen, Family Room, Basement, Foyer, Breakfast Room, Mud Room, Workshop
Basement Connecting Stairway, Full, Garage Access, Interior Access, Outside Entrance, Rear Entrance, Unfinished, Walkout Stairs, Workshop
Main Level Bedrooms 1
Interior
Interior Features Attic, Breakfast Area, Carpet, Ceiling Fan(s), Crown Moldings, Dining Area, Entry Level Bedroom, Family Room Off Kitchen, Floor Plan - Traditional, Formal/Separate Dining Room, Kitchen - Eat-In, Kitchen - Island, Kitchen - Table Space, Primary Bath(s), Recessed Lighting, Skylight(s), Stove - Wood, Tub Shower, Upgraded Countertops, Water Treat System, Wood Floors
Hot Water Electric
Heating Baseboard - Hot Water, Forced Air, Heat Pump(s)
Cooling Ceiling Fan(s), Central A/C, Heat Pump(s)
Flooring Carpet, Ceramic Tile, Hardwood, Vinyl
Fireplaces Number 1
Fireplaces Type Brick, Mantel(s), Wood
Equipment Built-In Microwave, Dishwasher, Dryer, Energy Efficient Appliances, Exhaust Fan, Extra Refrigerator/Freezer, Icemaker, Oven/Range - Electric, Range Hood, Refrigerator, Stainless Steel Appliances, Washer, Water Dispenser, Water Heater
Fireplace Y
Window Features Double Pane,Screens,Skylights,Transom,Vinyl Clad
Appliance Built-In Microwave, Dishwasher, Dryer, Energy Efficient Appliances, Exhaust Fan, Extra Refrigerator/Freezer, Icemaker, Oven/Range - Electric, Range Hood, Refrigerator, Stainless Steel Appliances, Washer, Water Dispenser, Water Heater
Heat Source Electric, Oil
Laundry Has Laundry, Main Floor, Dryer In Unit, Washer In Unit
Exterior
Exterior Feature Deck(s), Patio(s)
Parking Features Basement Garage, Built In, Covered Parking, Garage - Side Entry, Garage Door Opener, Inside Access
Garage Spaces 12.0
Fence Rear, Wood
Water Access N
View Garden/Lawn, Trees/Woods
Roof Type Shingle
Accessibility 2+ Access Exits, Other
Porch Deck(s), Patio(s)
Attached Garage 2
Total Parking Spaces 12
Garage Y
Building
Lot Description Backs to Trees, Front Yard, Landscaping, No Thru Street, Open, Partly Wooded, Premium, Rear Yard, Rural, SideYard(s), Trees/Wooded
Story 3
Foundation Permanent
Sewer Private Septic Tank
Water Well
Architectural Style Colonial
Level or Stories 3
Additional Building Above Grade, Below Grade
Structure Type Dry Wall,Tray Ceilings
New Construction N
Schools
Elementary Schools Lisbon
Middle Schools Glenwood
High Schools Glenelg
School District Howard County Public School System
Others
Senior Community No
Tax ID 1404318668
Ownership Fee Simple
SqFt Source Assessor
Security Features Main Entrance Lock,Smoke Detector
Special Listing Condition Standard
Read Less Info
Want to know what your home might be worth? Contact us for a FREE valuation!

Our team is ready to help you sell your home for the highest possible price ASAP

Bought with John Minutoli • Keller Williams Realty Centre
GET MORE INFORMATION
Broker-Owner | Lic# RM423246






