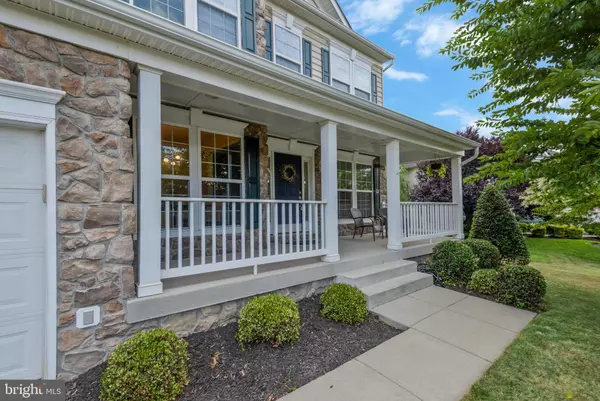$999,000
$985,000
1.4%For more information regarding the value of a property, please contact us for a free consultation.
5 Beds
4 Baths
4,082 SqFt
SOLD DATE : 09/18/2023
Key Details
Sold Price $999,000
Property Type Single Family Home
Sub Type Detached
Listing Status Sold
Purchase Type For Sale
Square Footage 4,082 sqft
Price per Sqft $244
Subdivision Winsbury
MLS Listing ID VALO2055628
Sold Date 09/18/23
Style Colonial
Bedrooms 5
Full Baths 3
Half Baths 1
HOA Fees $94/qua
HOA Y/N Y
Abv Grd Liv Area 3,182
Originating Board BRIGHT
Year Built 2009
Annual Tax Amount $8,071
Tax Year 2023
Lot Size 10,454 Sqft
Acres 0.24
Property Description
Welcome to this enchanting stone-front single house! Step onto the inviting porch, where you can place rocking chairs and savor the gentle breeze. Say goodbye to parking woes with the extra-long driveway, accommodating multiple cars and ensuring ample space for big gatherings.
As you step inside, you'll be greeted by an abundance of natural light, thanks to the large windows and newly installed LED recess lighting fixtures. The main level boasts not just one, but two home offices, providing a peaceful work environment without any conflicts. The second office easily transforms into a comfortable guest bedroom, offering convenience for elderly guests.
Gather in the elegant formal dining room, and the cozy fireplace in the family room becomes the perfect spot for cherished family gatherings. The gourmet kitchen is a chef's delight, with maple wood cabinets, an eat-in island, and a thoughtful layout that enhances your culinary experiences.
The bump-out sunroom/breakfast room, adorned with plantation shutters, extends your living space, providing a perfect retreat that leads to the stone patio where you can grill and entertain amidst the lush green backyard.
Upstairs, the spacious master bedroom features its own sitting area, bathed in natural light, offering a tranquil space for relaxation. The master bathroom suite, complete with double sinks and a walk-in closet, adds to the luxurious feel.
The basement is a haven for entertainment, boasting a vast rec room that easily accommodates a home theater and a game room/exercise area. Abundant storage space keeps everything organized. Moreover, the walk-up basement offers an extra room that can serve as a fifth bedroom or den, complete with a full bathroom.
This home offers a perfect blend of comfort, functionality, and style, making it an ideal place for you and your family to create lasting memories. Don't miss the chance to make this beautiful property your own!
School district: ELAINE E THOMPSON ES/STONE HILL MS/ROCK RIDGE HS
Location
State VA
County Loudoun
Zoning RC
Rooms
Basement Daylight, Full, Walkout Stairs, Full
Interior
Hot Water Natural Gas
Heating Forced Air
Cooling Central A/C, Ceiling Fan(s)
Flooring Hardwood, Carpet, Ceramic Tile
Fireplaces Number 1
Fireplaces Type Fireplace - Glass Doors
Equipment Cooktop, Dishwasher, Disposal, Oven - Double, Refrigerator, Washer, Dryer, Built-In Microwave
Fireplace Y
Appliance Cooktop, Dishwasher, Disposal, Oven - Double, Refrigerator, Washer, Dryer, Built-In Microwave
Heat Source Natural Gas
Laundry Main Floor
Exterior
Exterior Feature Patio(s)
Parking Features Garage Door Opener
Garage Spaces 8.0
Utilities Available Cable TV Available, Electric Available, Natural Gas Available, Phone Available, Water Available, Other
Water Access N
Accessibility None
Porch Patio(s)
Attached Garage 2
Total Parking Spaces 8
Garage Y
Building
Story 3
Foundation Concrete Perimeter
Sewer Public Sewer
Water Public
Architectural Style Colonial
Level or Stories 3
Additional Building Above Grade, Below Grade
New Construction N
Schools
Middle Schools Stone Hill
High Schools Rock Ridge
School District Loudoun County Public Schools
Others
HOA Fee Include Common Area Maintenance,Trash,Reserve Funds,Management,Road Maintenance
Senior Community No
Tax ID 162354365000
Ownership Fee Simple
SqFt Source Assessor
Special Listing Condition Standard
Read Less Info
Want to know what your home might be worth? Contact us for a FREE valuation!

Our team is ready to help you sell your home for the highest possible price ASAP

Bought with Srikanth Reddy Dubbudu • Samson Properties
GET MORE INFORMATION
Broker-Owner | Lic# RM423246






