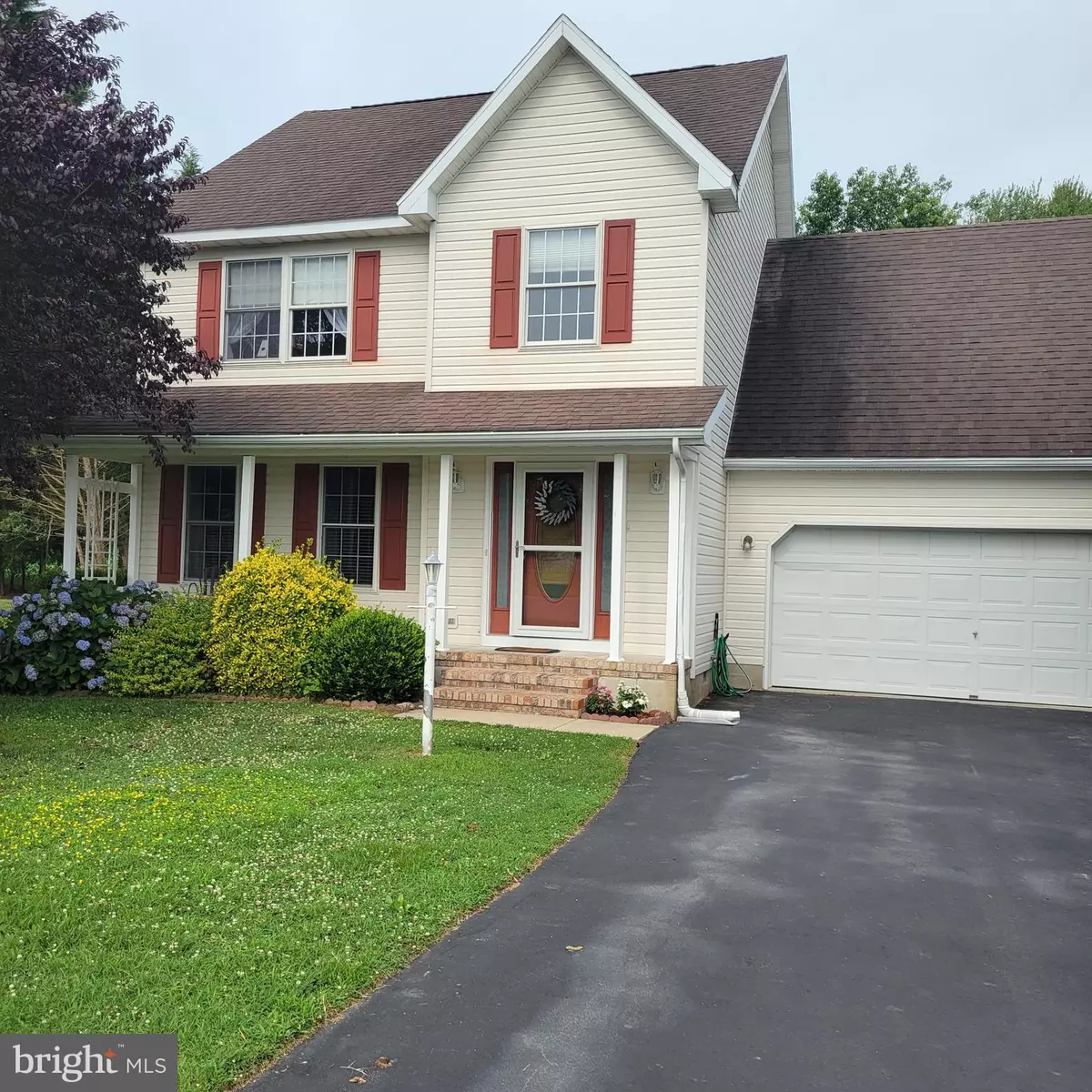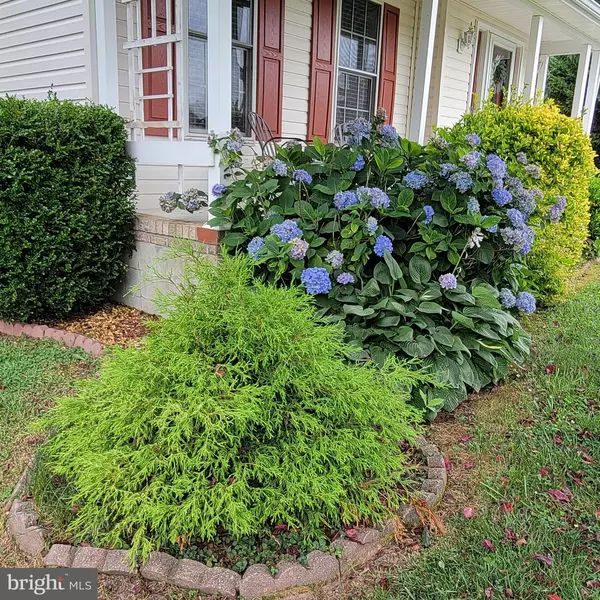$389,900
$389,000
0.2%For more information regarding the value of a property, please contact us for a free consultation.
3 Beds
3 Baths
1,488 SqFt
SOLD DATE : 09/15/2023
Key Details
Sold Price $389,900
Property Type Single Family Home
Sub Type Detached
Listing Status Sold
Purchase Type For Sale
Square Footage 1,488 sqft
Price per Sqft $262
Subdivision Planters Woods
MLS Listing ID DEKT2021098
Sold Date 09/15/23
Style Traditional
Bedrooms 3
Full Baths 2
Half Baths 1
HOA Fees $12/ann
HOA Y/N Y
Abv Grd Liv Area 1,488
Originating Board BRIGHT
Year Built 2000
Annual Tax Amount $1,456
Tax Year 2022
Lot Size 0.618 Acres
Acres 0.62
Lot Dimensions 65.08 x 170.22
Property Description
Planters Woods, a very nice place to call home. This 3-bedroom 2.5 bath home with bonus room is ready for a new owner. The home has been well cared for and has had some recent updates, including the newer heat pump, brand new dryer, laminate wood flooring upstairs and some recent painting. Some unique features include two screened porches, one off the dining room and one is a balcony porch off the primary bedroom upstairs. The living room boast a vented gas log fireplace, ceiling fan and newer carpet. Home sits on the cul-de-sac and backs to open space with retention pond, with swans, yes there are swans back in the pond behind this home. The tree lined yard gives you extra privacy for enjoying the above ground pool. There is a shed for all of your hobby and gardening items, there is even an outside shower. In the garage there is also a very cool fort for the children or can be used for extra storage space. Call today to schedule your tour of this lovely home. Home inspection has been completed, and all repairs are being completed. I can provide you with the home inspection report and invoices for the repairs, as they should all be completed by 8/15/2023. Sepic has been inspected and has passed. This could be a very quick and easy settlement for your buyer.
Location
State DE
County Kent
Area Capital (30802)
Zoning AR
Direction North
Rooms
Other Rooms Living Room, Dining Room, Primary Bedroom, Bedroom 2, Kitchen, Family Room, Bedroom 1, Attic, Bonus Room
Interior
Interior Features Primary Bath(s), Kitchen - Eat-In, Breakfast Area, Ceiling Fan(s), Combination Dining/Living, Dining Area, Floor Plan - Traditional, Formal/Separate Dining Room, Kitchen - Table Space, Pantry, Stall Shower, Walk-in Closet(s), Wood Floors
Hot Water Electric
Heating Forced Air
Cooling Central A/C
Flooring Wood, Vinyl, Laminate Plank
Fireplaces Number 1
Fireplaces Type Marble, Gas/Propane
Equipment Built-In Range, Dishwasher, Refrigerator
Fireplace Y
Window Features Double Hung
Appliance Built-In Range, Dishwasher, Refrigerator
Heat Source Natural Gas
Laundry Upper Floor
Exterior
Exterior Feature Porch(es)
Parking Features Garage Door Opener
Garage Spaces 6.0
Pool Above Ground
Utilities Available Cable TV, Natural Gas Available, Water Available
Water Access N
View Water, Pasture
Roof Type Pitched,Shingle,Architectural Shingle
Street Surface Paved
Accessibility None
Porch Porch(es)
Road Frontage City/County
Attached Garage 2
Total Parking Spaces 6
Garage Y
Building
Lot Description Cul-de-sac, Level, Open, Trees/Wooded, Front Yard, Rear Yard, SideYard(s)
Story 2
Foundation Crawl Space, Block, Brick/Mortar
Sewer On Site Septic
Water Private/Community Water
Architectural Style Traditional
Level or Stories 2
Additional Building Above Grade, Below Grade
Structure Type 9'+ Ceilings
New Construction N
Schools
Middle Schools William Henry M.S.
High Schools Dover
School District Capital
Others
Pets Allowed Y
HOA Fee Include Other
Senior Community No
Tax ID ED-00-06601-01-1500-000
Ownership Fee Simple
SqFt Source Assessor
Acceptable Financing Conventional, VA, FHA, USDA, Cash
Horse Property N
Listing Terms Conventional, VA, FHA, USDA, Cash
Financing Conventional,VA,FHA,USDA,Cash
Special Listing Condition Standard
Pets Allowed Case by Case Basis
Read Less Info
Want to know what your home might be worth? Contact us for a FREE valuation!

Our team is ready to help you sell your home for the highest possible price ASAP

Bought with Melanie Anderson • Berkshire Hathaway HomeServices PenFed Realty
GET MORE INFORMATION
Broker-Owner | Lic# RM423246






