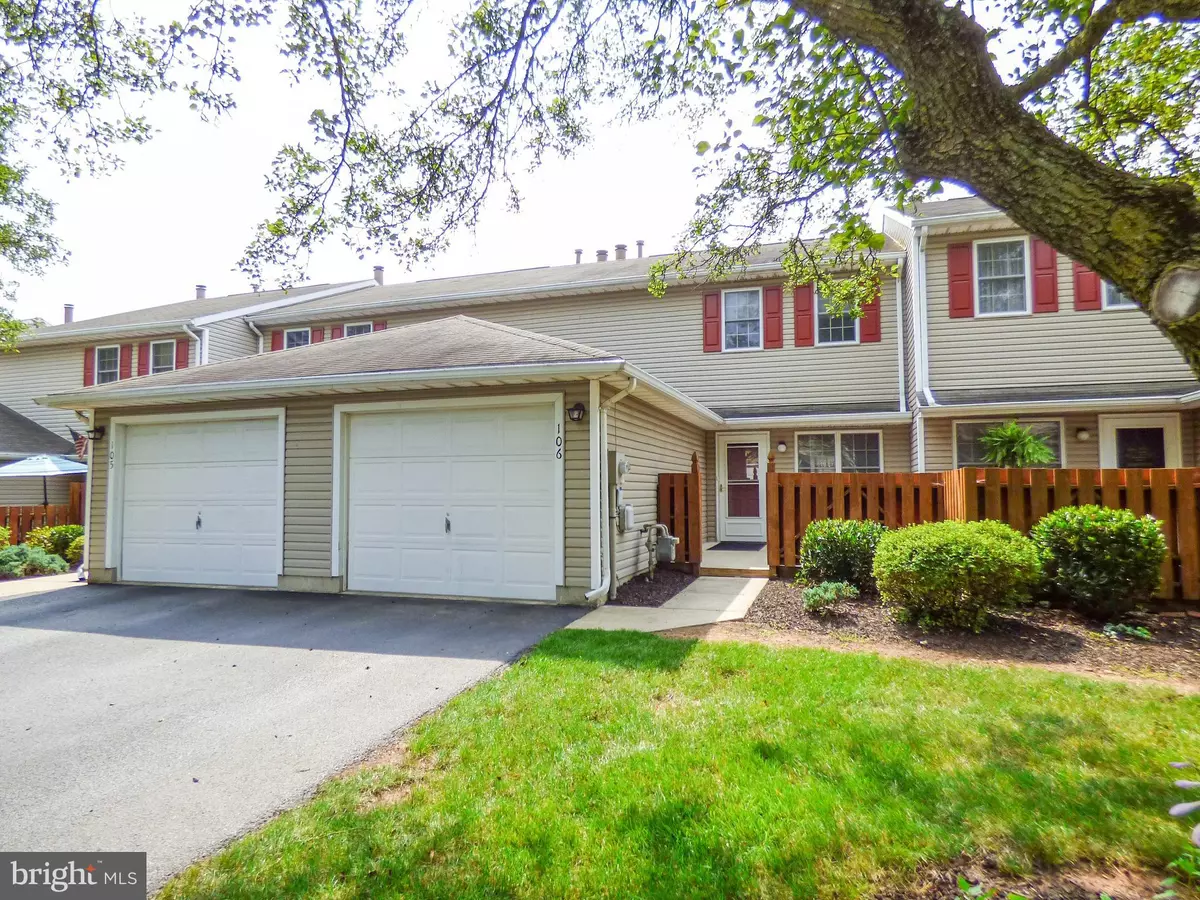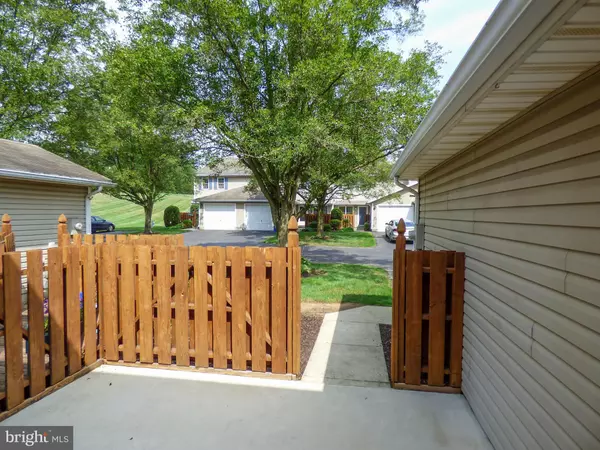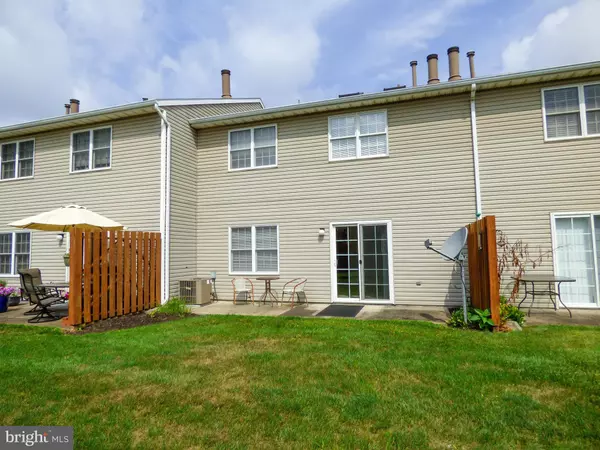$185,000
$185,900
0.5%For more information regarding the value of a property, please contact us for a free consultation.
3 Beds
2 Baths
1,440 SqFt
SOLD DATE : 09/12/2023
Key Details
Sold Price $185,000
Property Type Condo
Sub Type Condo/Co-op
Listing Status Sold
Purchase Type For Sale
Square Footage 1,440 sqft
Price per Sqft $128
Subdivision Stonegate Village
MLS Listing ID PAYK2045508
Sold Date 09/12/23
Style Colonial,Contemporary,Traditional,Unit/Flat
Bedrooms 3
Full Baths 1
Half Baths 1
Condo Fees $160/mo
HOA Y/N N
Abv Grd Liv Area 1,440
Originating Board BRIGHT
Year Built 1988
Annual Tax Amount $3,012
Tax Year 2022
Property Description
Perfect move in condition 2/3 bedroom, 1.5 bath condo with all appliances is ready for immediate possession. This condo is neat as a pin, has a rear facing living room & dining room, an eat in kitchen, a first floor laundry room with a 1st floor powder room & 2 good sized bedrooms - the loft room on the 2nd floor can also be used as a bedroom or as a craft room, a computer room, a home office, a craft room, a guest bedroom or a multitude of different uses including for more storage if desired. The largest front facing bedroom has a closet in the bedroom & an additional 6 x 7.4 walk in closet as well. This condo is located in West York Schools in the the Stonegate Village condo community. Live here & you'll never have to shovel snow or mow again! Decor is neutral throughout. Move-in condition. Condo fee includes trash collection, exterior maintenance and master insurance policy, snow & ice removal and lawn care. Hurry as this home is in perfect move in condition & at this price this listing WILL generate a lot of excitement & multiple offers.
Location
State PA
County York
Area West Manchester Twp (15251)
Zoning RESIDENTIAL
Direction Northwest
Interior
Interior Features Carpet, Ceiling Fan(s), Combination Dining/Living, Floor Plan - Traditional, Floor Plan - Open, Kitchen - Eat-In, Tub Shower, Walk-in Closet(s), Window Treatments
Hot Water Natural Gas
Heating Forced Air
Cooling Central A/C
Flooring Carpet, Vinyl
Fireplaces Number 1
Fireplaces Type Corner, Gas/Propane, Insert
Equipment Built-In Microwave, Dishwasher, Dryer, Oven - Self Cleaning, Oven/Range - Gas, Refrigerator, Washer, Water Heater
Fireplace Y
Window Features Double Hung,Double Pane,Energy Efficient,Screens
Appliance Built-In Microwave, Dishwasher, Dryer, Oven - Self Cleaning, Oven/Range - Gas, Refrigerator, Washer, Water Heater
Heat Source Natural Gas
Laundry Dryer In Unit, Main Floor, Washer In Unit
Exterior
Exterior Feature Patio(s)
Parking Features Garage - Front Entry, Garage Door Opener, Inside Access
Garage Spaces 1.0
Utilities Available Cable TV, Electric Available, Natural Gas Available, Phone, Sewer Available, Under Ground, Water Available
Amenities Available None
Water Access N
View Garden/Lawn
Roof Type Asphalt
Accessibility Level Entry - Main
Porch Patio(s)
Attached Garage 1
Total Parking Spaces 1
Garage Y
Building
Lot Description Backs - Open Common Area, Cul-de-sac, Front Yard, Interior, Level, No Thru Street, Rear Yard, Road Frontage
Story 2
Foundation Slab
Sewer Public Sewer
Water Public
Architectural Style Colonial, Contemporary, Traditional, Unit/Flat
Level or Stories 2
Additional Building Above Grade, Below Grade
Structure Type 2 Story Ceilings,Dry Wall,High
New Construction N
Schools
School District West York Area
Others
Pets Allowed Y
HOA Fee Include Common Area Maintenance,Ext Bldg Maint,Insurance,Lawn Care Front,Lawn Care Rear,Lawn Care Side,Lawn Maintenance,Management,Reserve Funds,Snow Removal
Senior Community No
Tax ID 51-000-26-0001-C0-C0006
Ownership Condominium
Acceptable Financing Cash, Conventional, FHA, VA
Listing Terms Cash, Conventional, FHA, VA
Financing Cash,Conventional,FHA,VA
Special Listing Condition Standard
Pets Allowed Number Limit, Size/Weight Restriction, Breed Restrictions
Read Less Info
Want to know what your home might be worth? Contact us for a FREE valuation!

Our team is ready to help you sell your home for the highest possible price ASAP

Bought with Randy Agravante • Keller Williams Keystone Realty
GET MORE INFORMATION
Broker-Owner | Lic# RM423246






