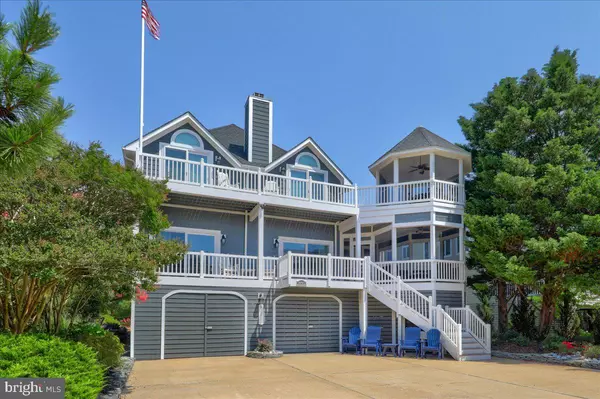$2,995,000
$2,995,000
For more information regarding the value of a property, please contact us for a free consultation.
6 Beds
5 Baths
3,200 SqFt
SOLD DATE : 09/11/2023
Key Details
Sold Price $2,995,000
Property Type Single Family Home
Sub Type Detached
Listing Status Sold
Purchase Type For Sale
Square Footage 3,200 sqft
Price per Sqft $935
Subdivision Breakwater Beach
MLS Listing ID DESU2045148
Sold Date 09/11/23
Style Coastal
Bedrooms 6
Full Baths 5
HOA Fees $250/ann
HOA Y/N Y
Abv Grd Liv Area 3,200
Originating Board BRIGHT
Year Built 1991
Annual Tax Amount $2,247
Tax Year 2022
Lot Size 9,583 Sqft
Acres 0.22
Lot Dimensions 74.00 x 133.00
Property Description
Stunning Oceanside home just 3 lots off the shoreline in a prestigious North Bethany gated community with a life guarded private beach. This meticulously maintained coastal style home has been beautifully updated with fine finishes and features throughout. This home offers an open floor plan in the great room that flows into a window lined dining room and opens to both a spacious screened porch and wraparound deck, creating the ideal layout for entertaining both indoors and out. The kitchen offers beautifully upgraded cabinetry and countertops, tiled backsplash, stainless appliances, and a large breakfast bar with seating. Just off the great room there are 2 bedrooms and 2 full baths, upstairs there are 4 more spacious bedrooms and 3 full baths. The ground floor foyer offers storage and an additional refrigerator. Under the home, you will find a hot tub and outdoor showers, covered parking and multiple storage rooms for all of your beach necessities. The large back yard offers plenty of space to add a private pool or to expand the footprint of the home. Offered fully furnished, this beach house is ready to be enjoyed. Situated on a quiet non-thru street in a gated community, and just steps to the beach, this is a rare find and the ideal location for all your future vacations.
Location
State DE
County Sussex
Area Baltimore Hundred (31001)
Zoning MR
Rooms
Other Rooms Foyer, Great Room
Main Level Bedrooms 2
Interior
Interior Features Bar, Breakfast Area, Ceiling Fan(s), Combination Kitchen/Living, Floor Plan - Open, Formal/Separate Dining Room, Kitchen - Gourmet, Primary Bath(s), Upgraded Countertops, Wet/Dry Bar, WhirlPool/HotTub, Window Treatments
Hot Water Electric
Heating Forced Air
Cooling Central A/C
Flooring Hardwood, Ceramic Tile, Carpet
Fireplaces Number 1
Fireplaces Type Wood
Equipment Built-In Microwave, Dishwasher, Disposal, Dryer, Extra Refrigerator/Freezer, Oven/Range - Electric, Refrigerator, Stainless Steel Appliances, Washer, Water Heater
Furnishings Yes
Fireplace Y
Appliance Built-In Microwave, Dishwasher, Disposal, Dryer, Extra Refrigerator/Freezer, Oven/Range - Electric, Refrigerator, Stainless Steel Appliances, Washer, Water Heater
Heat Source Electric
Exterior
Exterior Feature Deck(s), Porch(es), Screened, Wrap Around
Garage Spaces 11.0
Amenities Available Beach, Gated Community
Water Access N
Accessibility None
Porch Deck(s), Porch(es), Screened, Wrap Around
Total Parking Spaces 11
Garage N
Building
Lot Description Rear Yard
Story 3
Foundation Pilings
Sewer Public Sewer
Water Public
Architectural Style Coastal
Level or Stories 3
Additional Building Above Grade, Below Grade
New Construction N
Schools
School District Indian River
Others
HOA Fee Include Common Area Maintenance,Management,Road Maintenance,Security Gate
Senior Community No
Tax ID 134-05.00-452.00
Ownership Fee Simple
SqFt Source Assessor
Security Features Security System
Acceptable Financing Cash, Conventional
Listing Terms Cash, Conventional
Financing Cash,Conventional
Special Listing Condition Standard
Read Less Info
Want to know what your home might be worth? Contact us for a FREE valuation!

Our team is ready to help you sell your home for the highest possible price ASAP

Bought with COLLEEN WINDROW • Keller Williams Realty
GET MORE INFORMATION

Broker-Owner | Lic# RM423246






