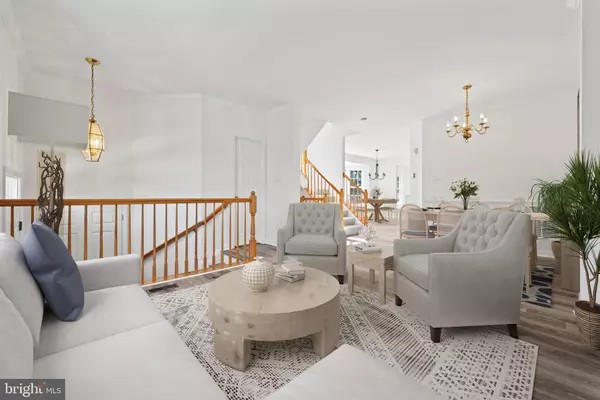$561,000
$575,000
2.4%For more information regarding the value of a property, please contact us for a free consultation.
3 Beds
4 Baths
2,336 SqFt
SOLD DATE : 09/08/2023
Key Details
Sold Price $561,000
Property Type Townhouse
Sub Type End of Row/Townhouse
Listing Status Sold
Purchase Type For Sale
Square Footage 2,336 sqft
Price per Sqft $240
Subdivision Piedmont
MLS Listing ID VAPW2055136
Sold Date 09/08/23
Style Colonial
Bedrooms 3
Full Baths 2
Half Baths 2
HOA Fees $189/mo
HOA Y/N Y
Abv Grd Liv Area 1,696
Originating Board BRIGHT
Year Built 2003
Annual Tax Amount $5,862
Tax Year 2022
Lot Size 2,713 Sqft
Acres 0.06
Property Description
Welcome to this lovely 3-level end unit town home nestled within the prestigious Piedmont Country Club. Offering a perfect blend of luxurious living and unparalleled amenities, this residence presents a rare opportunity in a refined and vibrant lifestyle.
Boasting over 2,300 square feet of well-appointed living spaces, this charming 3-bedroom, 2 full bath and 2 half bath end unit features all the spaces to relax, entertain, work and truly enjoy. A spacious and inviting floor plan drenched in natural sunlight captures views of the 8th hole on the award-winning designed golf course. This home features the builder's optioned three-level bump out to maximize square footage offering a cozy reading space in the lower level, a stunning main level sunroom with picturesque windows, and a relaxing sitting room off the primary overlooking lush course greens and a pond.
Freshly painted with newly installed luxury vinyl plank flooring on the main and lower levels, as well as brand new soft and plush carpets on the bedroom level modernize this space for your needs.
Piedmont Country Club presents a truly exceptional living experience for its residents. This premier community offers an array of luxurious amenities that cater to every aspect of a refined and active lifestyle.
A meticulously designed championship golf course, indoor and outdoor swimming pools, an athletic center with state-of-the-art equipment and facilities, tennis courts, basketball courts, and so much more. Enjoy the miles of paths that wind throughout the community offering you the opportunity to connect with nature and take in the beauty of your surrounding landscapes.
Your search stops here!
Property photos feature virtual furnishings.
Location
State VA
County Prince William
Zoning PMR
Rooms
Other Rooms Living Room, Dining Room, Primary Bedroom, Sitting Room, Bedroom 2, Bedroom 3, Kitchen, Foyer, Breakfast Room, Sun/Florida Room, Laundry, Office, Recreation Room, Storage Room, Utility Room, Primary Bathroom, Full Bath, Half Bath
Basement Connecting Stairway, Daylight, Full, Fully Finished, Garage Access, Heated, Improved, Interior Access, Outside Entrance, Rear Entrance, Walkout Level, Windows
Interior
Interior Features Attic, Breakfast Area, Carpet, Ceiling Fan(s), Combination Dining/Living, Combination Kitchen/Dining, Dining Area, Floor Plan - Open, Formal/Separate Dining Room, Kitchen - Eat-In, Kitchen - Gourmet, Kitchen - Table Space, Pantry, Primary Bath(s), Recessed Lighting, Soaking Tub, Stall Shower, Tub Shower, Walk-in Closet(s), Window Treatments, Wood Floors, Other
Hot Water Natural Gas
Heating Forced Air
Cooling Central A/C, Ceiling Fan(s)
Flooring Luxury Vinyl Plank, Carpet, Vinyl
Fireplaces Number 1
Fireplaces Type Fireplace - Glass Doors, Gas/Propane, Mantel(s), Marble
Equipment Built-In Microwave, Dishwasher, Disposal, Dryer, Exhaust Fan, Icemaker, Oven/Range - Gas, Refrigerator, Stove, Washer, Water Dispenser, Water Heater
Furnishings No
Fireplace Y
Window Features Bay/Bow,Double Hung,Double Pane,Energy Efficient,Replacement,Screens
Appliance Built-In Microwave, Dishwasher, Disposal, Dryer, Exhaust Fan, Icemaker, Oven/Range - Gas, Refrigerator, Stove, Washer, Water Dispenser, Water Heater
Heat Source Natural Gas
Laundry Has Laundry, Dryer In Unit, Washer In Unit, Basement
Exterior
Exterior Feature Patio(s)
Parking Features Basement Garage, Covered Parking, Garage - Front Entry, Garage Door Opener, Inside Access, Oversized
Garage Spaces 1.0
Utilities Available Cable TV Available, Electric Available, Natural Gas Available, Phone Available, Water Available, Sewer Available
Amenities Available Basketball Courts, Bike Trail, Club House, Common Grounds, Exercise Room, Fitness Center, Gated Community, Community Center, Golf Course, Golf Course Membership Available, Jog/Walk Path, Meeting Room, Party Room, Picnic Area, Pool - Indoor, Pool - Outdoor, Putting Green, Racquet Ball, Recreational Center, Security, Swimming Pool, Tennis Courts, Tot Lots/Playground, Other
Water Access N
View Golf Course, Garden/Lawn, Pond, Trees/Woods
Roof Type Asphalt
Accessibility None
Porch Patio(s)
Attached Garage 1
Total Parking Spaces 1
Garage Y
Building
Lot Description Adjoins - Open Space, Backs - Open Common Area, Corner, Cul-de-sac, Level, No Thru Street, Pond, Premium, Rear Yard, SideYard(s), Trees/Wooded
Story 3
Foundation Concrete Perimeter
Sewer Public Sewer
Water Public
Architectural Style Colonial
Level or Stories 3
Additional Building Above Grade, Below Grade
Structure Type 9'+ Ceilings,2 Story Ceilings,High,Dry Wall,Vaulted Ceilings
New Construction N
Schools
Elementary Schools Mountain View
Middle Schools Bull Run
High Schools Battlefield
School District Prince William County Public Schools
Others
Pets Allowed Y
HOA Fee Include Common Area Maintenance,Health Club,Management,Pool(s),Recreation Facility,Reserve Funds,Road Maintenance,Security Gate,Snow Removal,Trash
Senior Community No
Tax ID 7398-23-3692
Ownership Fee Simple
SqFt Source Assessor
Security Features 24 hour security,Security Gate
Horse Property N
Special Listing Condition Standard
Pets Allowed No Pet Restrictions
Read Less Info
Want to know what your home might be worth? Contact us for a FREE valuation!

Our team is ready to help you sell your home for the highest possible price ASAP

Bought with Richard Yoon • Compass
GET MORE INFORMATION
Broker-Owner | Lic# RM423246






