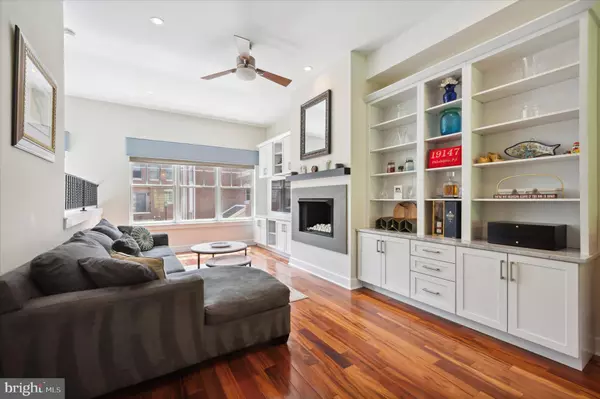$787,500
$800,000
1.6%For more information regarding the value of a property, please contact us for a free consultation.
3 Beds
5 Baths
2,883 SqFt
SOLD DATE : 09/07/2023
Key Details
Sold Price $787,500
Property Type Townhouse
Sub Type Interior Row/Townhouse
Listing Status Sold
Purchase Type For Sale
Square Footage 2,883 sqft
Price per Sqft $273
Subdivision Queen Village
MLS Listing ID PAPH2244020
Sold Date 09/07/23
Style Contemporary
Bedrooms 3
Full Baths 3
Half Baths 2
HOA Fees $115/mo
HOA Y/N Y
Abv Grd Liv Area 2,883
Originating Board BRIGHT
Year Built 2010
Annual Tax Amount $13,580
Tax Year 2023
Lot Size 1,156 Sqft
Acres 0.03
Lot Dimensions 20.00 x 58.00
Property Description
This elegant Queen Village townhouse with garage parking is now available. Nestled in Independence Court, which is located in the Meredith School District. Enter into the expansive atrium which also features on the 1st floor, a half bathroom, den/bonus room/4th bedroom, and access to a well-appointed backyard area with lush green grass, ideal for entertaining. The main floor on the 2nd floor includes another half bathroom for convenience, a bright and large living and dining room space. Customs built-in shelving and bookshelves warms the space. The kitchen boosts stainless steel appliances, including a new microwave, and granite countertops, glass tile backsplash, built in china closet and work desk, and a water filtration system. There is also a gas fireplace for added ambience. 2 large bedrooms are on the 3rd floor, both with each a well appointed renovated en suite full bathrooms. For added convenience, the laundry room is also located on this floor. The master suite located on the fourth floor is oversized from the bedroom with two walk in closets, to the master bathroom with a whirlpool tub, double vessel vanities, and separate shower with rainfall shower head. There is also a balcony with city skyline views. Other upgrades/features: 2 zone HVAC with humidifiers, auxiliary heat in first floor den/4th bedroom, security camera (front & rear), blackout shades and ceiling fans throughout, LED lighting, built in bluetooth sound system in each room, drive belt garage door to reduce noise and hose bib in garage and rear patio. Take advantage of all the shops and restaurants in the neighborhood. Easy access to I-95 and 76.
Location
State PA
County Philadelphia
Area 19147 (19147)
Zoning RSA5
Direction East
Rooms
Other Rooms Primary Bedroom, Den
Interior
Hot Water Natural Gas
Heating Forced Air
Cooling Central A/C
Flooring Hardwood
Fireplaces Number 1
Fireplaces Type Gas/Propane
Furnishings No
Fireplace Y
Heat Source Natural Gas
Laundry Has Laundry, Main Floor
Exterior
Parking Features Garage - Front Entry, Garage Door Opener
Garage Spaces 1.0
Amenities Available None
Water Access N
View Garden/Lawn
Accessibility None
Attached Garage 1
Total Parking Spaces 1
Garage Y
Building
Story 4
Foundation Concrete Perimeter
Sewer Public Sewer
Water Public
Architectural Style Contemporary
Level or Stories 4
Additional Building Above Grade, Below Grade
New Construction N
Schools
School District The School District Of Philadelphia
Others
Pets Allowed Y
HOA Fee Include Management,Road Maintenance,Snow Removal,Common Area Maintenance,Custodial Services Maintenance,Lawn Maintenance
Senior Community No
Tax ID 022109420
Ownership Fee Simple
SqFt Source Assessor
Acceptable Financing Cash, Conventional
Horse Property N
Listing Terms Cash, Conventional
Financing Cash,Conventional
Special Listing Condition Standard
Pets Allowed No Pet Restrictions
Read Less Info
Want to know what your home might be worth? Contact us for a FREE valuation!

Our team is ready to help you sell your home for the highest possible price ASAP

Bought with Eric I Fox • Compass RE
GET MORE INFORMATION

Broker-Owner | Lic# RM423246






