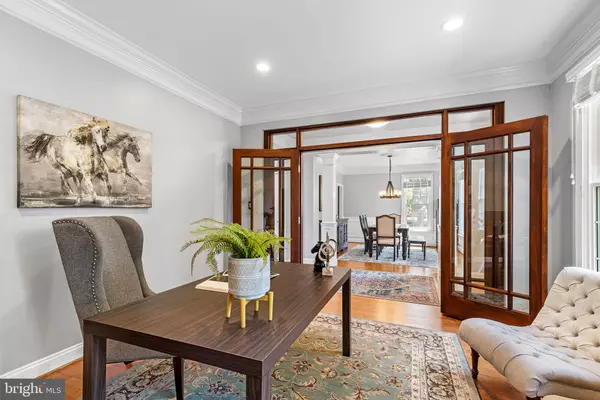$1,150,000
$1,195,000
3.8%For more information regarding the value of a property, please contact us for a free consultation.
4 Beds
3 Baths
2,716 SqFt
SOLD DATE : 08/31/2023
Key Details
Sold Price $1,150,000
Property Type Single Family Home
Sub Type Detached
Listing Status Sold
Purchase Type For Sale
Square Footage 2,716 sqft
Price per Sqft $423
Subdivision Whittier Park
MLS Listing ID VAFA2001678
Sold Date 08/31/23
Style Colonial
Bedrooms 4
Full Baths 2
Half Baths 1
HOA Fees $100/qua
HOA Y/N Y
Abv Grd Liv Area 2,716
Originating Board BRIGHT
Year Built 2000
Annual Tax Amount $14,298
Tax Year 2022
Lot Size 3,798 Sqft
Acres 0.09
Property Description
This gorgeous 4 bedroom, 2.5 bathroom brick colonial home is truly a gem in the sought-after Whittier Park neighborhood of Falls Church City. Boasting modern finishes, an open floor plan, abundant natural light, large windows, gleaming hardwood floors on main level, recessed lighting and extensive molding throughout, this spacious and light-filled home is perfect for entertaining or relaxing. The main level features a formal dining room with picture frame molding, a welcoming foyer, and an office/den with double French doors and custom blinds. The gourmet kitchen is a chef's dream, with granite counters, gas cooking, stainless steel appliances, glass subway tile, pantry, and a breakfast bar that opens to the family room. The family room has a cozy gas fireplace with handsome mantel, tile surround and French doors leading to a private courtyard wit slate patio. The main level primary suite is a luxurious retreat, with a tray ceiling, walk-in closet with built-in cabinetry and barn doors, and a spa-like bath with dual sinks, frameless shower door, built-in Bluetooth speakers, TV, built-in vanity mirrors, and heated floors. The laundry room connects to a mudroom and entrance to the 2-car garage. Upstairs, you'll find three spacious bedrooms, one with a walk-in closet and another with dual closets and built-in organizers, There is also a full bath with dual sinks. Falls Church City, also known as "The Little City," offers residents an urban feel with locally run restaurants and coffee shops, grocery stores, nightlife, and more. The city boasts 14 local parks and the Washington & Old Dominion Trail (W&OD) for biking and jogging runs right through it. Residents enjoy a year-round farmer's market every Saturday at City Hall, community theater at Creative Cauldron, and live music at the State Theater. Commuting is a breeze as the city has two Metro stops and is easily accessible to major commuter routes. It is just 9 miles to Washington DC and is conveniently located to commuter routes, Tysons Corners, and Arlington. Don't miss your chance to live in this beautiful home in such a wonderful community!
Location
State VA
County Falls Church City
Zoning CD-R
Rooms
Other Rooms Living Room, Dining Room, Primary Bedroom, Bedroom 2, Bedroom 3, Bedroom 4, Kitchen, Foyer, Laundry, Office, Primary Bathroom, Full Bath, Half Bath
Main Level Bedrooms 1
Interior
Interior Features Carpet, Breakfast Area, Ceiling Fan(s), Chair Railings, Crown Moldings, Entry Level Bedroom, Family Room Off Kitchen, Floor Plan - Open, Formal/Separate Dining Room, Primary Bath(s), Recessed Lighting, Pantry, Soaking Tub, Upgraded Countertops, Wainscotting, Walk-in Closet(s), Wood Floors, Stall Shower, Tub Shower
Hot Water Natural Gas
Heating Forced Air
Cooling Central A/C
Flooring Hardwood, Carpet
Fireplaces Number 1
Fireplaces Type Fireplace - Glass Doors, Gas/Propane, Mantel(s)
Equipment Built-In Microwave, Cooktop, Dishwasher, Disposal, Dryer, Exhaust Fan, Icemaker, Oven - Wall, Oven - Double, Refrigerator, Stainless Steel Appliances, Washer, Dryer - Front Loading, Cooktop - Down Draft, Microwave, Water Heater
Fireplace Y
Window Features Double Pane,Transom
Appliance Built-In Microwave, Cooktop, Dishwasher, Disposal, Dryer, Exhaust Fan, Icemaker, Oven - Wall, Oven - Double, Refrigerator, Stainless Steel Appliances, Washer, Dryer - Front Loading, Cooktop - Down Draft, Microwave, Water Heater
Heat Source Natural Gas
Laundry Main Floor
Exterior
Exterior Feature Patio(s)
Parking Features Garage - Rear Entry
Garage Spaces 2.0
Amenities Available Common Grounds
Water Access N
Roof Type Architectural Shingle
Accessibility None
Porch Patio(s)
Attached Garage 2
Total Parking Spaces 2
Garage Y
Building
Lot Description Landscaping, Rear Yard, Private
Story 2
Foundation Slab
Sewer Public Sewer
Water Public
Architectural Style Colonial
Level or Stories 2
Additional Building Above Grade, Below Grade
Structure Type 9'+ Ceilings,Tray Ceilings,Vaulted Ceilings
New Construction N
Schools
Elementary Schools Thomas Jefferson
Middle Schools Mary Ellen Henderson
High Schools Meridian
School District Falls Church City Public Schools
Others
HOA Fee Include Common Area Maintenance,Lawn Care Side,Lawn Maintenance,Management,Reserve Funds
Senior Community No
Tax ID 53-115-137
Ownership Fee Simple
SqFt Source Assessor
Special Listing Condition Standard
Read Less Info
Want to know what your home might be worth? Contact us for a FREE valuation!

Our team is ready to help you sell your home for the highest possible price ASAP

Bought with Laura C Mensing • Long & Foster Real Estate, Inc.
GET MORE INFORMATION
Broker-Owner | Lic# RM423246






