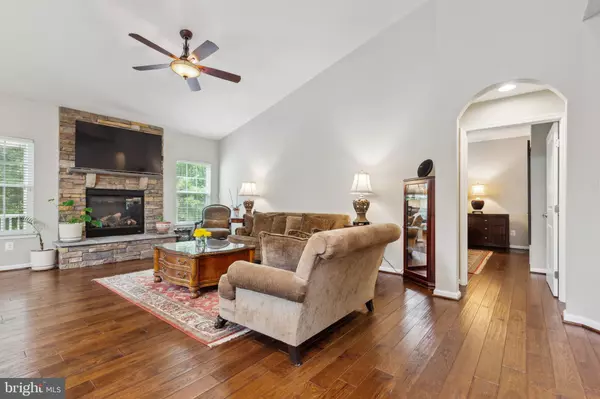$853,555
$828,000
3.1%For more information regarding the value of a property, please contact us for a free consultation.
3 Beds
3 Baths
2,922 SqFt
SOLD DATE : 08/31/2023
Key Details
Sold Price $853,555
Property Type Single Family Home
Sub Type Detached
Listing Status Sold
Purchase Type For Sale
Square Footage 2,922 sqft
Price per Sqft $292
Subdivision Seven Hills
MLS Listing ID VALO2054240
Sold Date 08/31/23
Style Colonial
Bedrooms 3
Full Baths 3
HOA Fees $111/mo
HOA Y/N Y
Abv Grd Liv Area 1,800
Originating Board BRIGHT
Year Built 2013
Annual Tax Amount $6,582
Tax Year 2023
Lot Size 7,841 Sqft
Acres 0.18
Property Description
WELCOME HOME to this spacious 3 bedroom, 3 full bath single family home in Aldie, VA. This Brentwood model was built in 2013, offers a great open floor plan, and sits on a premium lot that backs to green space. With brand new hardwood flooring on the main level and brand new carpet on the lower level, this home is turn key ready! The great room includes a beautiful stone gas fireplace and leads to the fully screened-in porch with a ceiling fan that provides a comfortable and private outdoor space for relaxing during the warmer months. The main level includes the spacious Primary Bedroom with a large walk-in closet and an en-suite bathroom with large dual head shower. Also on the main level is the 2nd bedroom with Cathedral ceiling and a large walk-in closet, a 2nd full bathroom, and an office space with French doors (this could be used as another bedroom by changing out the french doors). The lower level is fully finished and includes the 3rd bedroom with walk-in closet, 3rd full bathroom, a spacious Rec. Room that has a rough in for a wet bar, and a HUGE storage area. Enjoy the beautiful fully fenced backyard with side and rear gate entrance from the walk-out lower level.
Community Amenities Include: Swimming Pool, Several Tot Lots, Walking Trails, Ponds, Tennis Courts and Clubhouse. Close to top rated schools and easy access to the Airport and Commuter Routes.
Location
State VA
County Loudoun
Zoning PDH3
Rooms
Basement Connecting Stairway, Fully Finished, Outside Entrance
Main Level Bedrooms 3
Interior
Hot Water Natural Gas
Cooling Ceiling Fan(s), Central A/C
Flooring Carpet, Hardwood
Fireplaces Number 1
Equipment Dishwasher, Oven - Double, Microwave, Oven - Wall, Stove, Washer, Water Heater, Stainless Steel Appliances, Refrigerator, Dryer, Disposal
Fireplace Y
Appliance Dishwasher, Oven - Double, Microwave, Oven - Wall, Stove, Washer, Water Heater, Stainless Steel Appliances, Refrigerator, Dryer, Disposal
Heat Source Natural Gas
Laundry Main Floor
Exterior
Parking Features Additional Storage Area, Garage - Front Entry
Garage Spaces 4.0
Amenities Available Bike Trail, Community Center, Club House, Jog/Walk Path, Swimming Pool, Tot Lots/Playground, Tennis Courts
Water Access N
Roof Type Asbestos Shingle
Accessibility None
Attached Garage 2
Total Parking Spaces 4
Garage Y
Building
Story 2
Foundation Concrete Perimeter
Sewer Public Septic, Public Sewer
Water Public
Architectural Style Colonial
Level or Stories 2
Additional Building Above Grade, Below Grade
New Construction N
Schools
School District Loudoun County Public Schools
Others
HOA Fee Include Trash,Common Area Maintenance
Senior Community No
Tax ID 207354753000
Ownership Fee Simple
SqFt Source Assessor
Security Features Security System
Special Listing Condition Standard
Read Less Info
Want to know what your home might be worth? Contact us for a FREE valuation!

Our team is ready to help you sell your home for the highest possible price ASAP

Bought with Maggie A. Hatfield • 15 West Homes
GET MORE INFORMATION

Broker-Owner | Lic# RM423246






