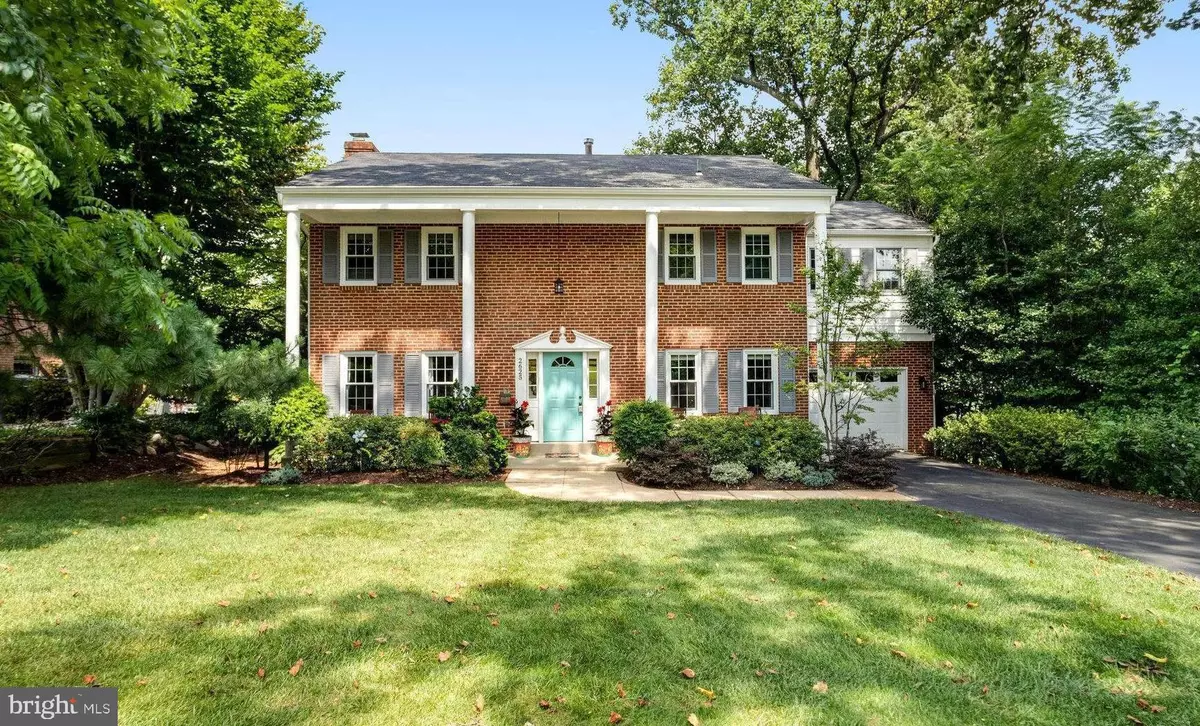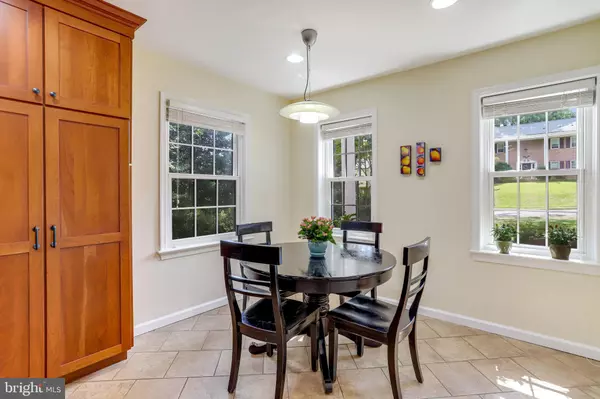$1,070,000
$995,000
7.5%For more information regarding the value of a property, please contact us for a free consultation.
4 Beds
4 Baths
2,338 SqFt
SOLD DATE : 08/29/2023
Key Details
Sold Price $1,070,000
Property Type Single Family Home
Sub Type Detached
Listing Status Sold
Purchase Type For Sale
Square Footage 2,338 sqft
Price per Sqft $457
Subdivision Walnut Grove
MLS Listing ID VAFX2139030
Sold Date 08/29/23
Style Colonial
Bedrooms 4
Full Baths 3
Half Baths 1
HOA Y/N N
Abv Grd Liv Area 2,338
Originating Board BRIGHT
Year Built 1967
Annual Tax Amount $9,673
Tax Year 2023
Lot Size 10,143 Sqft
Acres 0.23
Property Description
Welcome to 2625 Woodley Place, Falls Church! You will not want to miss out on this gorgeous colonial with 4 bedrooms, 3.5 baths, and located in the McLean High School Pyramid!
Enter the main level to find freshly painted walls and solid wood floors, a Beautifully Remodeled Kitchen with Cherry Shaker Cabinets, Granite Countertops, Bar/Island, New Refrigerator, space for a Built-In Wine Cooler and Eating Area. Large Living Room and Formal Dining Room as well as the Remodeled Powder Room complete the main level.
Step outside into your Backyard Oasis in your Gorgeous TREX Screened Porch for Entertaining, a quiet evening watching a movie on the 55” SunBrite TV which conveys, or head out onto the TREX Deck for barbecuing and some fun in the sun! (Both built 2020). With the pampered chef in mind, there is a hard gas line from the house to the grill. The furniture with light blue cushions conveys! This backyard offers mature trees and bushes for Privacy. Perfect for Entertaining!
The freshly painted upper-level features solid wood floors throughout, a Large Primary Suite offering a Separate Sitting Room, New Ensuite with 2 Walk-In Closets, Barn Door and Heated Floors. 3 additional bedrooms, a linen closet, and a remodeled full bath complete the upper level.
Newer HVAC system with motorized zone dampers to keep the temperatures consistent on all three levels. (2019) and New Windows (2020).
Fully finished basement features Luxury Plank flooring, a Large Recreation Room, Bonus Room with Full Bath, Laundry, and plenty of Shelving for Storage.
Minutes to Falls Church City and Mosaic District to enjoy shopping, restaurants and farmers markets.
Great location for commuting with easy access to I495, Bus and Metro commuter routes.
Offer deadline is Wednesday, August 2nd, 5:00pm.
Open House Sunday, July 30th. 1:00-4:00
Location
State VA
County Fairfax
Zoning 140
Rooms
Other Rooms Living Room, Dining Room, Primary Bedroom, Sitting Room, Bedroom 2, Bedroom 3, Bedroom 4, Kitchen, Laundry, Recreation Room, Storage Room, Bathroom 2, Bathroom 3, Bonus Room, Primary Bathroom, Half Bath, Screened Porch
Basement Fully Finished
Interior
Interior Features Attic, Breakfast Area, Ceiling Fan(s), Dining Area, Floor Plan - Traditional, Formal/Separate Dining Room, Kitchen - Eat-In, Kitchen - Gourmet, Kitchen - Island, Kitchen - Table Space, Primary Bath(s), Recessed Lighting, Stall Shower, Tub Shower, Upgraded Countertops, Walk-in Closet(s), Wood Floors
Hot Water Natural Gas
Heating Forced Air
Cooling Central A/C
Flooring Hardwood, Luxury Vinyl Plank
Fireplaces Number 1
Fireplaces Type Brick
Equipment Built-In Microwave, Dishwasher, Disposal, Dryer, Oven - Single, Oven/Range - Gas, Refrigerator, Washer, Water Heater
Fireplace Y
Window Features Replacement,Energy Efficient
Appliance Built-In Microwave, Dishwasher, Disposal, Dryer, Oven - Single, Oven/Range - Gas, Refrigerator, Washer, Water Heater
Heat Source Natural Gas
Laundry Basement
Exterior
Exterior Feature Patio(s), Porch(es), Screened, Deck(s), Enclosed
Parking Features Garage - Front Entry
Garage Spaces 3.0
Water Access N
Accessibility None
Porch Patio(s), Porch(es), Screened, Deck(s), Enclosed
Attached Garage 1
Total Parking Spaces 3
Garage Y
Building
Story 3
Foundation Block
Sewer Public Sewer
Water Public
Architectural Style Colonial
Level or Stories 3
Additional Building Above Grade, Below Grade
New Construction N
Schools
Elementary Schools Timber Lane
Middle Schools Longfellow
High Schools Mclean
School District Fairfax County Public Schools
Others
Senior Community No
Tax ID 0501 16 0012
Ownership Fee Simple
SqFt Source Assessor
Special Listing Condition Standard
Read Less Info
Want to know what your home might be worth? Contact us for a FREE valuation!

Our team is ready to help you sell your home for the highest possible price ASAP

Bought with Ryan R Mills • Redfin Corporation
GET MORE INFORMATION
Broker-Owner | Lic# RM423246






