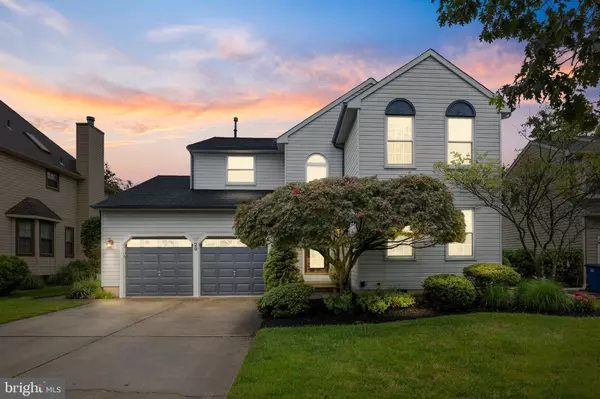$520,000
$499,900
4.0%For more information regarding the value of a property, please contact us for a free consultation.
4 Beds
3 Baths
2,276 SqFt
SOLD DATE : 08/24/2023
Key Details
Sold Price $520,000
Property Type Single Family Home
Sub Type Detached
Listing Status Sold
Purchase Type For Sale
Square Footage 2,276 sqft
Price per Sqft $228
Subdivision Westbury Chase
MLS Listing ID NJBL2049600
Sold Date 08/24/23
Style Traditional,Transitional
Bedrooms 4
Full Baths 2
Half Baths 1
HOA Y/N N
Abv Grd Liv Area 2,276
Originating Board BRIGHT
Year Built 1992
Annual Tax Amount $10,170
Tax Year 2022
Lot Size 5,998 Sqft
Acres 0.14
Lot Dimensions 60.00 x 100.00
Property Description
Welcome to this beautifully maintained and move-in ready home in the Westbury Chase section of Marlton. This lovely neighborhood boasts well-kept properties and 29 Hewlings Drive is a perfect example. Pull up to the curb and take note of the lawn areas, professional landscaping, double wide concrete drive and 2 car front entry garage for an abundance of parking. The design elements have been updated and upgraded in recent years to include hardwood floors, painted neutral walls all accented with wood trims. The rooms flow easily from one to another and set the stage for a great daily lifestyle, as well as entertaining! The Kitchen opens to the Family Room which is showcased by a brick fireplace. Your main floor includes a Powder Room and a Laundry room with newer front-loading washer plus a front-loading dryer. Your gorgeous staircase delivers you to the upper floor where you'll find a very large primary ensuite. This room has everything you could want: lots of area for furniture placement, multiple closets and an oversized full bath with dual vanity, garden tub and stall shower. The remaining 3 Bedrooms share a well-appointed main bathroom, and all the bedrooms have ample closet space. You'll find this perfect home located near major highways in every direction. It's a quick trip to shopping, restaurants and the highly rated Marlton Schools. Homes are selling fast, don't be fooled. Make sure to see this one first and make it your own!
Location
State NJ
County Burlington
Area Evesham Twp (20313)
Zoning MD
Interior
Hot Water Natural Gas
Heating Forced Air
Cooling Central A/C
Fireplaces Number 1
Fireplaces Type Gas/Propane
Fireplace Y
Heat Source Natural Gas
Exterior
Parking Features Garage Door Opener
Garage Spaces 6.0
Water Access N
Accessibility 2+ Access Exits
Attached Garage 2
Total Parking Spaces 6
Garage Y
Building
Story 2
Foundation Slab
Sewer Public Sewer
Water Public
Architectural Style Traditional, Transitional
Level or Stories 2
Additional Building Above Grade, Below Grade
New Construction N
Schools
School District Evesham Township
Others
Senior Community No
Tax ID 13-00008 01-00020
Ownership Fee Simple
SqFt Source Assessor
Special Listing Condition Standard
Read Less Info
Want to know what your home might be worth? Contact us for a FREE valuation!

Our team is ready to help you sell your home for the highest possible price ASAP

Bought with Ann M Parisi • RE/MAX Tri County
GET MORE INFORMATION
Broker-Owner | Lic# RM423246






