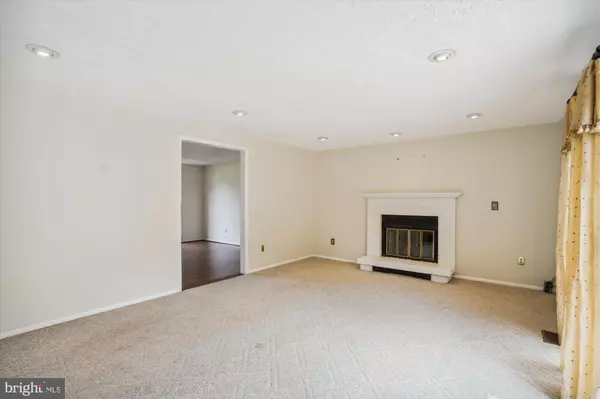$705,000
$675,000
4.4%For more information regarding the value of a property, please contact us for a free consultation.
4 Beds
3 Baths
2,268 SqFt
SOLD DATE : 08/28/2023
Key Details
Sold Price $705,000
Property Type Single Family Home
Sub Type Detached
Listing Status Sold
Purchase Type For Sale
Square Footage 2,268 sqft
Price per Sqft $310
Subdivision Seneca Chase
MLS Listing ID VALO2053368
Sold Date 08/28/23
Style Colonial
Bedrooms 4
Full Baths 2
Half Baths 1
HOA Fees $87/mo
HOA Y/N Y
Abv Grd Liv Area 2,268
Originating Board BRIGHT
Year Built 1987
Annual Tax Amount $5,360
Tax Year 2023
Lot Size 0.280 Acres
Acres 0.28
Property Description
Traditional single-family home nestled in the highly coveted Seneca Chase neighborhood of Sterling, VA boasting four spacious bedrooms and 2.5 baths. As you enter, you'll be greeted by a grand foyer that leads to an traditional floor plan, perfect for easy living and entertaining. The spacious living area features large windows, allowing ample natural light to flood the space and highlighting the beautiful hardwood flooring throughout. The kitchen is equipped with stainless steel appliances, granite countertops, a center island, and plenty of cabinet space. It seamlessly flows into the adjoining breakfast area and dining room, making it ideal for hosting family gatherings or dinner parties. Upstairs, you'll find the lage master suite, complete with a walk-in closet and ensuite bathroom featuring a double vanity, a soaking tub, and a separate shower. The three additional bedrooms are generously sized, offering comfortable living spaces for family members or guests. A shared full bathroom serves these bedrooms. Outside, the property boasts a well-maintained yard providing a serene and private retreat that backs to trees. The backyard deck offers the perfect spot for outdoor relaxation and entertainment. Seneca Chase is known for its convenient location, offering easy access to major highways, shopping centers, dining options, less than 10 miles from Dulles airport, and recreational amenities. With its family-friendly atmosphere and highly regarded schools, this neighborhood is an ideal place to call home.
Location
State VA
County Loudoun
Zoning PDH4
Direction North
Rooms
Basement Unfinished
Interior
Interior Features Attic, Carpet, Floor Plan - Traditional, Kitchen - Eat-In, Laundry Chute, Primary Bath(s), Stall Shower, Tub Shower, Walk-in Closet(s), Window Treatments, Wood Floors
Hot Water Electric
Heating Forced Air
Cooling Central A/C, Heat Pump(s)
Flooring Carpet, Hardwood, Ceramic Tile
Fireplaces Number 1
Fireplaces Type Brick, Mantel(s)
Equipment Built-In Microwave, Dishwasher, Disposal, Dryer, Icemaker, Oven/Range - Electric, Refrigerator, Washer
Furnishings No
Fireplace Y
Window Features Double Hung
Appliance Built-In Microwave, Dishwasher, Disposal, Dryer, Icemaker, Oven/Range - Electric, Refrigerator, Washer
Heat Source Electric
Laundry Main Floor, Dryer In Unit, Washer In Unit
Exterior
Exterior Feature Deck(s)
Parking Features Garage - Front Entry, Garage Door Opener
Garage Spaces 4.0
Fence Fully, Wood
Utilities Available Electric Available, Natural Gas Available, Phone Available, Sewer Available, Water Available
Water Access N
View Trees/Woods
Roof Type Asphalt,Shingle
Street Surface Black Top
Accessibility None
Porch Deck(s)
Road Frontage State
Attached Garage 2
Total Parking Spaces 4
Garage Y
Building
Lot Description Cul-de-sac
Story 3
Foundation Slab
Sewer Public Septic
Water Public
Architectural Style Colonial
Level or Stories 3
Additional Building Above Grade, Below Grade
Structure Type Dry Wall
New Construction N
Schools
Elementary Schools Meadowland
Middle Schools Seneca Ridge
High Schools Dominion
School District Loudoun County Public Schools
Others
HOA Fee Include Common Area Maintenance,Trash
Senior Community No
Tax ID 013468873000
Ownership Fee Simple
SqFt Source Assessor
Acceptable Financing Cash, Conventional, FHA, Private, VHDA
Horse Property N
Listing Terms Cash, Conventional, FHA, Private, VHDA
Financing Cash,Conventional,FHA,Private,VHDA
Special Listing Condition Standard
Read Less Info
Want to know what your home might be worth? Contact us for a FREE valuation!

Our team is ready to help you sell your home for the highest possible price ASAP

Bought with Orna Simpson • Keller Williams Realty
GET MORE INFORMATION
Broker-Owner | Lic# RM423246






