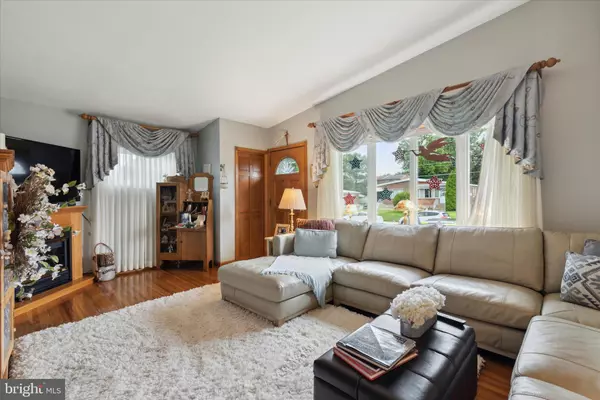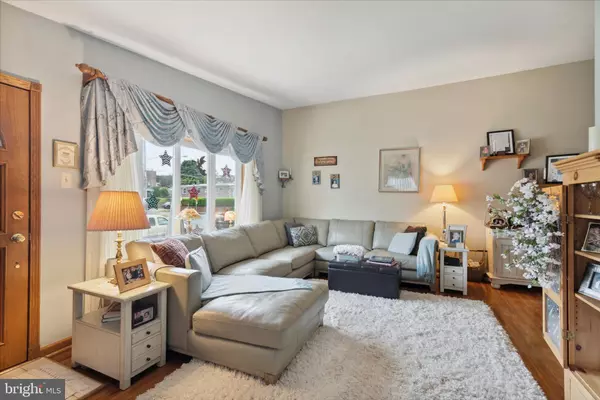$330,000
$340,000
2.9%For more information regarding the value of a property, please contact us for a free consultation.
3 Beds
2 Baths
1,056 SqFt
SOLD DATE : 08/25/2023
Key Details
Sold Price $330,000
Property Type Single Family Home
Sub Type Twin/Semi-Detached
Listing Status Sold
Purchase Type For Sale
Square Footage 1,056 sqft
Price per Sqft $312
Subdivision Millbrook
MLS Listing ID PAPH2251546
Sold Date 08/25/23
Style Ranch/Rambler
Bedrooms 3
Full Baths 1
Half Baths 1
HOA Y/N N
Abv Grd Liv Area 1,056
Originating Board BRIGHT
Year Built 1955
Annual Tax Amount $3,583
Tax Year 2023
Lot Size 6,384 Sqft
Acres 0.15
Lot Dimensions 38.00 x 168.00
Property Description
** Open house on Saturday July 15 from 11am-1pm!
Come see this meticulously cared for home in highly sought after Millbrook. From the moment you pull up in front of the home you will be immediately drawn to the perfectly manicured lawn and , detailed hardscaping, beautiful flower beds and stone wall. Take a load off and unwind out front on the slate patio! As you enter the home you will find yourself in the living room with vaulted ceiling and beautiful hardwood flooring. There is also a spacious dining room and an eat-in kitchen with stainless steel appliances and tiled flooring just off the oversized living space! Traveling down the hallway you will find three spacious bedrooms, a full bathroom with sliding pocket door and skylight, and an abundance of closet space.
As you head downstairs to the beautifully finished lower level, you will find even more living/entertaining space! Here you will find your recently renovated, secondary "living" room, a half bathroom, laundry area with washer/dryer, workshop with work tables and a large storage area! There is also a secondary entrance into the home from the driveway on this level!
Finally you will find yourself in the backyard area that is fully fenced in with bright vibrant flowers and mature arborvitaes providing a ton of privacy. There are two separate outdoor entertaining areas to catch up with friends and family. The above-ground pool with sliding board will provide lots of summer fun!
This home features a large driveway for off-street parking and is convenient to shopping, restaurants, interstate corridors and only two blocks from playgrounds. This one will surely book up fast so schedule your showing today!
Location
State PA
County Philadelphia
Area 19154 (19154)
Zoning RES
Rooms
Other Rooms Living Room, Dining Room, Primary Bedroom, Bedroom 2, Kitchen, Bedroom 1
Basement Full, Outside Entrance, Fully Finished
Main Level Bedrooms 3
Interior
Interior Features Ceiling Fan(s), Kitchen - Eat-In
Hot Water Natural Gas
Heating Forced Air
Cooling Central A/C
Flooring Wood, Tile/Brick
Equipment Built-In Range, Disposal
Fireplace N
Appliance Built-In Range, Disposal
Heat Source Natural Gas
Laundry Basement
Exterior
Exterior Feature Patio(s)
Fence Other
Pool Above Ground
Water Access N
Roof Type Flat
Accessibility None
Porch Patio(s)
Garage N
Building
Lot Description Front Yard, Rear Yard, SideYard(s)
Story 1
Foundation Concrete Perimeter
Sewer Public Sewer
Water Public
Architectural Style Ranch/Rambler
Level or Stories 1
Additional Building Above Grade, Below Grade
New Construction N
Schools
School District The School District Of Philadelphia
Others
Senior Community No
Tax ID 662306800
Ownership Fee Simple
SqFt Source Assessor
Special Listing Condition Standard
Read Less Info
Want to know what your home might be worth? Contact us for a FREE valuation!

Our team is ready to help you sell your home for the highest possible price ASAP

Bought with John Bojazi • Homestarr Realty
GET MORE INFORMATION

Broker-Owner | Lic# RM423246






