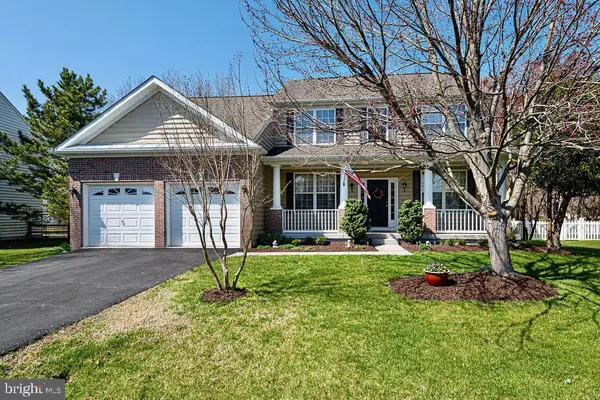$519,000
$519,000
For more information regarding the value of a property, please contact us for a free consultation.
4 Beds
3 Baths
2,510 SqFt
SOLD DATE : 08/14/2023
Key Details
Sold Price $519,000
Property Type Single Family Home
Sub Type Detached
Listing Status Sold
Purchase Type For Sale
Square Footage 2,510 sqft
Price per Sqft $206
Subdivision Wedgefield
MLS Listing ID DESU2038528
Sold Date 08/14/23
Style Coastal,Colonial
Bedrooms 4
Full Baths 2
Half Baths 1
HOA Fees $66/ann
HOA Y/N Y
Abv Grd Liv Area 2,510
Originating Board BRIGHT
Year Built 2004
Annual Tax Amount $3,438
Tax Year 2022
Lot Size 9,583 Sqft
Acres 0.22
Lot Dimensions 75.00 x 128.00
Property Description
Just Reduced. Low HOA fees in this Wonderful location that suits this fantastic home. Less than 3 miles to the award winning beaches of Bethany, this community with private community pool, recreation center and playground is tucked away yet, close to all the Beach area offers. Enjoy the best of both words with a smaller neighborhood with all the beach has to offer... Grocery, restaurants, shopping and Bear Trap Dunes 27 holes of dunes championship golf course across the street. This home welcomes you with a semi-formal dining room, office/living room/den and vaulted ceiling great room with gas fireplace. Open kitchen with Center Island and seated Island best of all additional square footage added for eat-in kitchen. An extension of this home is the Sunroom with walk out to your rear deck ideal for grilling. Pond views past your beautifully mature tree backyard. First level bedroom ensuite with double vanity, soaking tub and walk in shower. Open staircase greets you to a loft area on the second floor having 3 additional bedrooms with shared full bath. 2 Car garage, extensive landscaping, and well maintained this home is ready for you to begin your beach memories today! Most of the homes furniture can be sold with the purchase if buyer is interested.
Location
State DE
County Sussex
Area Baltimore Hundred (31001)
Zoning RESIDENTIAL
Rooms
Main Level Bedrooms 4
Interior
Interior Features Ceiling Fan(s), Dining Area, Entry Level Bedroom, Floor Plan - Open, Kitchen - Island, Recessed Lighting, Soaking Tub, Window Treatments, Wood Floors
Hot Water Propane
Heating Heat Pump(s), Forced Air
Cooling Central A/C
Flooring Hardwood, Bamboo
Fireplaces Number 1
Fireplaces Type Gas/Propane
Equipment Dishwasher, Disposal, Dryer, Microwave, Oven - Double, Washer, Water Heater
Furnishings No
Fireplace Y
Appliance Dishwasher, Disposal, Dryer, Microwave, Oven - Double, Washer, Water Heater
Heat Source Electric, Propane - Metered
Exterior
Parking Features Garage - Front Entry
Garage Spaces 4.0
Amenities Available Community Center, Pool - Outdoor, Tot Lots/Playground
Water Access N
View Pond, Trees/Woods
Roof Type Architectural Shingle
Accessibility None
Attached Garage 2
Total Parking Spaces 4
Garage Y
Building
Story 2
Foundation Crawl Space
Sewer Public Sewer
Water Public
Architectural Style Coastal, Colonial
Level or Stories 2
Additional Building Above Grade, Below Grade
New Construction N
Schools
School District Indian River
Others
Senior Community No
Tax ID 134-16.00-1486.00
Ownership Fee Simple
SqFt Source Assessor
Special Listing Condition Standard
Read Less Info
Want to know what your home might be worth? Contact us for a FREE valuation!

Our team is ready to help you sell your home for the highest possible price ASAP

Bought with Julie Wilson • Keller Williams Realty
GET MORE INFORMATION

Broker-Owner | Lic# RM423246






