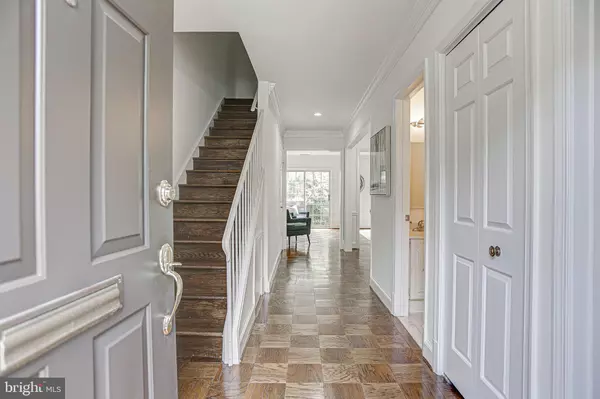$960,000
$969,000
0.9%For more information regarding the value of a property, please contact us for a free consultation.
3 Beds
3 Baths
1,628 SqFt
SOLD DATE : 08/23/2023
Key Details
Sold Price $960,000
Property Type Condo
Sub Type Condo/Co-op
Listing Status Sold
Purchase Type For Sale
Square Footage 1,628 sqft
Price per Sqft $589
Subdivision Wesley Heights
MLS Listing ID DCDC2098498
Sold Date 08/23/23
Style Colonial
Bedrooms 3
Full Baths 2
Half Baths 1
Condo Fees $870/mo
HOA Y/N N
Abv Grd Liv Area 1,628
Originating Board BRIGHT
Year Built 1980
Annual Tax Amount $3,090
Tax Year 2022
Property Description
Property is off the market until the Seller moves. It will be coming back on. call listing agent for more detailsThis could be the one you have been waiting for! Rarely available three bedroom upper unit with balcony! This is the best location in the complex backing to Glover Archbold Park. Offered by longtime owner who has loved living here! The entry level features a large living room with classic mouldings and a wood burning fireplace with a handsome mantle and built-ins on either side. Sliding glass doors lead to a balcony, perfect for enjoying a coffee or meal outside or simply relaxing. There is also a spacious separate dining area. The kitchen features maple cabinets and granite counters. And of course, there is a powder room! Upstairs is the primary bedroom with an en-suite bath and ample closet space and two other bedrooms and a hall bath. This one lives like a house! Newer systems include hot water heater 2020, HVAC 2016. Two unassigned parking spaces come with this unit and there is ample parking for guests. There is a community pool and grilling area. The tennis club requires an additional fee. Sutton Place is pet friendly. Just steps from Chef Geof's, Wagshalls and Starbuck and other shops and the elementary school. Access to parkland with running and walking trails is close by.
Location
State DC
County Washington
Zoning R5A
Rooms
Other Rooms Living Room, Dining Room, Primary Bedroom, Bedroom 2, Bedroom 3, Kitchen, Primary Bathroom, Full Bath, Half Bath
Interior
Interior Features Built-Ins, Carpet, Crown Moldings, Dining Area, Primary Bath(s)
Hot Water Electric
Heating Central, Heat Pump(s)
Cooling Central A/C, Heat Pump(s)
Flooring Partially Carpeted, Wood
Fireplaces Number 1
Fireplaces Type Wood
Fireplace Y
Heat Source Electric
Laundry Upper Floor
Exterior
Exterior Feature Balcony
Garage Spaces 2.0
Amenities Available Pool - Outdoor, Security
Water Access N
Roof Type Asphalt
Accessibility None
Porch Balcony
Total Parking Spaces 2
Garage N
Building
Story 2
Foundation Block
Sewer Public Septic
Water Public
Architectural Style Colonial
Level or Stories 2
Additional Building Above Grade, Below Grade
New Construction N
Schools
Elementary Schools Horace Mann
Middle Schools Deal
High Schools Jackson-Reed
School District District Of Columbia Public Schools
Others
Pets Allowed Y
HOA Fee Include Cable TV,Ext Bldg Maint,Management,Parking Fee,Pool(s),Reserve Funds,Security Gate,Snow Removal,Trash
Senior Community No
Tax ID 1601//3516
Ownership Condominium
Special Listing Condition Standard
Pets Allowed Number Limit, Breed Restrictions
Read Less Info
Want to know what your home might be worth? Contact us for a FREE valuation!

Our team is ready to help you sell your home for the highest possible price ASAP

Bought with Lydia C Benson • Long & Foster Real Estate, Inc.
GET MORE INFORMATION
Broker-Owner | Lic# RM423246






