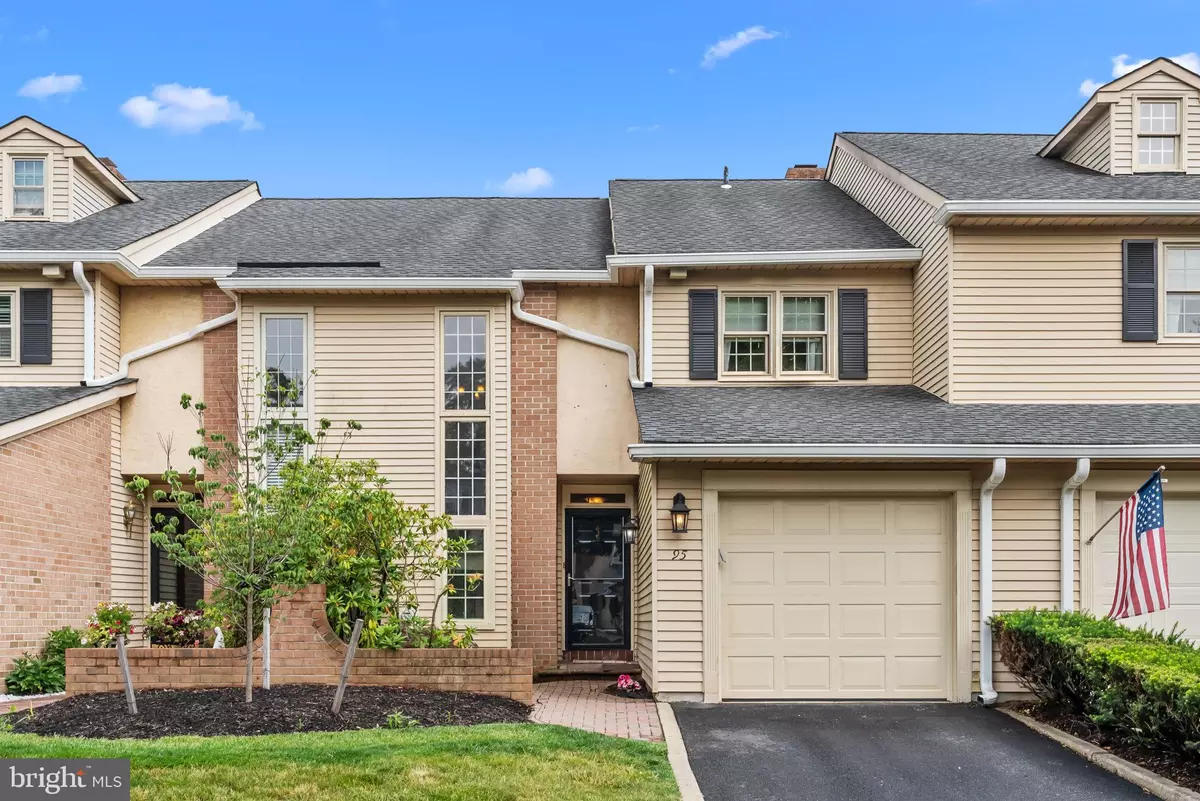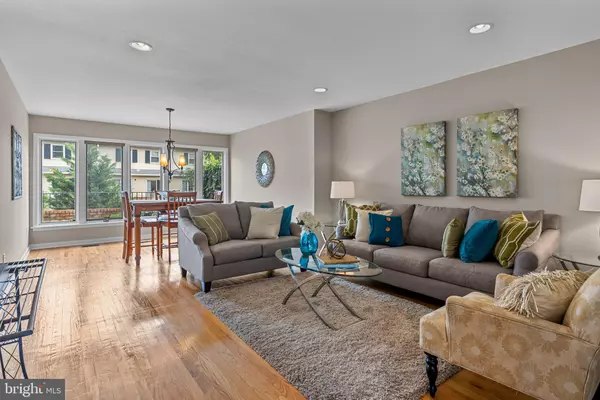$440,000
$456,500
3.6%For more information regarding the value of a property, please contact us for a free consultation.
2 Beds
4 Baths
1,806 SqFt
SOLD DATE : 08/21/2023
Key Details
Sold Price $440,000
Property Type Townhouse
Sub Type Interior Row/Townhouse
Listing Status Sold
Purchase Type For Sale
Square Footage 1,806 sqft
Price per Sqft $243
Subdivision Sutphin Pines
MLS Listing ID PABU2051974
Sold Date 08/21/23
Style Colonial
Bedrooms 2
Full Baths 3
Half Baths 1
HOA Fees $365/mo
HOA Y/N Y
Abv Grd Liv Area 1,806
Originating Board BRIGHT
Year Built 1978
Annual Tax Amount $7,853
Tax Year 2022
Lot Size 2,088 Sqft
Acres 0.05
Lot Dimensions x 87.00
Property Description
Welcome home to the bucolic community of Sutphin Pines with meandering streets, beautiful landscaping and your own community pool, tennis courts, and dog park. Just minutes away from quaint Yardley Borough, offering charming boutiques, amazing restaurants and home-town parades and festivals.
This two-to-three-bedroom townhome with three and a half baths, offers an open floor plan infused with natural light. An entry foyer, with hardwoods that are carried throughout the first and second levels, adjoins the inviting living and dining rooms with a picture window. The kitchen features light wood cabinets, quartz countertops, and stainless appliances. Enjoy morning coffee in the breakfast room overlooking the private rear patio, perfect for relaxing with your favorite beverage or a casual dinner. A spacious second level includes a large main bedroom with sitting room, en-suite, and custom walk-in closet. A second good size bedroom and hall bath are offered on this level. The nicely finished lower level provides amazing space for a quiet home office, gym, private guest room or separate space for extended family with the third full bath, large walk-in closet and storage area.
Move right in to this lovely home this summer and enjoy the amazing community amenities, walk or bike on the nearby Delaware Canal Towpath, and enjoy all that Yardley and beautiful Bucks County has to offer. Just minutes away from major commuting routes and train stations to Philadelphia, Princeton and New York.
Location
State PA
County Bucks
Area Lower Makefield Twp (10120)
Zoning R2
Rooms
Basement Fully Finished
Interior
Interior Features Floor Plan - Open, Kitchen - Eat-In, Wood Floors, Carpet, Ceiling Fan(s)
Hot Water Electric
Heating Forced Air
Cooling Central A/C
Equipment Built-In Microwave, Built-In Range, Dishwasher, Disposal
Fireplace N
Appliance Built-In Microwave, Built-In Range, Dishwasher, Disposal
Heat Source Electric
Laundry Upper Floor
Exterior
Parking Features Additional Storage Area, Inside Access
Garage Spaces 1.0
Amenities Available Pool - Outdoor, Swimming Pool, Tennis Courts
Water Access N
Accessibility None
Attached Garage 1
Total Parking Spaces 1
Garage Y
Building
Story 2
Foundation Concrete Perimeter
Sewer Public Sewer
Water Public
Architectural Style Colonial
Level or Stories 2
Additional Building Above Grade, Below Grade
New Construction N
Schools
Elementary Schools Makefield
Middle Schools William Penn
High Schools Pennsbury
School District Pennsbury
Others
HOA Fee Include Common Area Maintenance,Ext Bldg Maint,Lawn Maintenance,Pool(s),Snow Removal,Trash
Senior Community No
Tax ID 20-050-355
Ownership Fee Simple
SqFt Source Assessor
Acceptable Financing Cash, Conventional
Listing Terms Cash, Conventional
Financing Cash,Conventional
Special Listing Condition Standard
Read Less Info
Want to know what your home might be worth? Contact us for a FREE valuation!

Our team is ready to help you sell your home for the highest possible price ASAP

Bought with David C Cary • Prime Real Estate Team
GET MORE INFORMATION
Broker-Owner | Lic# RM423246






