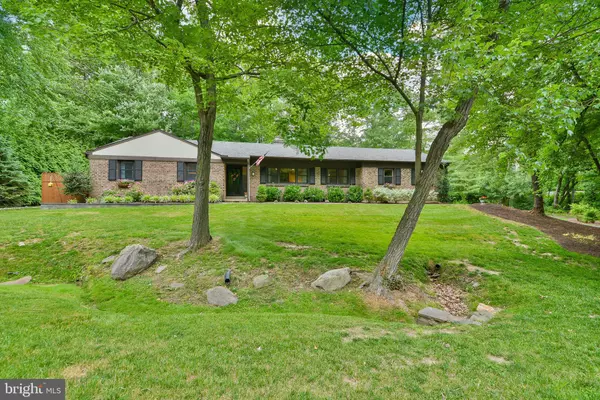$655,500
$600,000
9.3%For more information regarding the value of a property, please contact us for a free consultation.
4 Beds
3 Baths
2,213 SqFt
SOLD DATE : 08/18/2023
Key Details
Sold Price $655,500
Property Type Single Family Home
Sub Type Detached
Listing Status Sold
Purchase Type For Sale
Square Footage 2,213 sqft
Price per Sqft $296
Subdivision Camp Hill
MLS Listing ID PAMC2074468
Sold Date 08/18/23
Style Ranch/Rambler
Bedrooms 4
Full Baths 3
HOA Y/N N
Abv Grd Liv Area 2,213
Originating Board BRIGHT
Year Built 1974
Annual Tax Amount $9,764
Tax Year 2022
Lot Size 0.676 Acres
Acres 0.68
Lot Dimensions 166.00 x 0.00
Property Description
Done! You are done searching, because this home has it all. This property underwent a thoughtful remodel from 2017-2019 and beyond. A single family solid rancher situated on over half an acre of woods. Driving up to the home you will note the newer roof (2017) and gutters (2022), as well as the newer windows (2018). The chimney was pointed with new caps (2019). Pull into the oversized drive or attached 2 car garage. You'll wind around the front walk past manicured beds to your inviting front porch. Enter the foyer, and you will note the new lighting fixtures, which were replaced or included the addition of recessed lighting throughout the home (2017). The brazillian cherry hardwoods gleam and sweep through the home (2017). To your right you will immediately take in the formal living room and dining room combination. This flows effortlessly to the rear of the home with open concept family room with electric fireplace and custom built ins and new french doors (2017). The kitchen is the show stopper though, remodeled with new soft close cabinets (with under mount lighting), pantry with barn door, Jenn Air Appliance package, and stunning quartz counters! The dishwasher was just replaced in 2021 with an efficient Bosch. Fantastic views of the rear travertine patio installed 2018. Just off the kitchen you transition to the Laundry Room (washer and dryer to remain) and easy inside access tot your two car attached garage. In the garage, a new ladder and attic access for storage (2020). In addition, you can enter into the bonus room! This can be used as an au pair or in-law suite or perhaps an at home office. This fantastic space has a private entrance to the driveway side of the home, full bathroom with pedestal sink and handicap accessible shower, its own A/C, spacious closet and its own access to the rear travertine patio! Let's head back toward the entrance, on the other side of the home, to discover three good size bedrooms, and two full bathrooms. The main bedroom features a walk-in closet as well as en suite bathroom with new vanity and tile! New Karastan carpet in the bedrooms (2021). Ceiling Fans throughout increase energy efficiency. Custom shades in bedrooms too (2018). If you need more storage, we still need to head downstairs to your full basement! Here you will find new water resistant laminated flooring and new ceiling tiles (2019), a spacious downstairs family room and storage room. Updated 200 amp serve. New water heater (2018). New AC (2022). French drain system and two new sump pumps (2019). This home is equipped with a whole house generator too, which means during power outages you wont loose power! Experience popular Upper Dublin School District! Super convenient to 309 and the Pennsylvania Turnpike. Close to shopping & Dining in Ambler, Dresher, Ft. Washington and Flourtown! Come and make an appointment today, this home will not last! Sellers prefer a mid August closing with potential post settlement possession as they are building new construction and relocating. Offers due by 10am on Monday July 3rd, 2023.
Location
State PA
County Montgomery
Area Upper Dublin Twp (10654)
Zoning RESIDENTIAL
Rooms
Other Rooms Living Room, Dining Room, Primary Bedroom, Bedroom 2, Bedroom 3, Kitchen, Family Room, Foyer, In-Law/auPair/Suite, Bathroom 1, Bathroom 2
Basement Drainage System, Sump Pump, Partially Finished, Full
Main Level Bedrooms 4
Interior
Interior Features Built-Ins, Carpet, Ceiling Fan(s), Dining Area, Entry Level Bedroom, Kitchen - Eat-In, Primary Bath(s), Recessed Lighting, Stall Shower, Walk-in Closet(s), Wood Floors, Attic, Attic/House Fan, Combination Dining/Living, Family Room Off Kitchen, Floor Plan - Open, Tub Shower, Upgraded Countertops, Window Treatments
Hot Water Electric
Heating Baseboard - Hot Water
Cooling Central A/C
Flooring Hardwood, Carpet, Wood, Ceramic Tile
Fireplaces Number 1
Fireplaces Type Electric
Equipment Built-In Microwave, Dishwasher, Microwave, Refrigerator, Dryer, Washer
Furnishings No
Fireplace Y
Appliance Built-In Microwave, Dishwasher, Microwave, Refrigerator, Dryer, Washer
Heat Source Oil
Laundry Main Floor
Exterior
Exterior Feature Patio(s)
Garage Spaces 4.0
Water Access N
View Trees/Woods
Roof Type Architectural Shingle
Accessibility Other
Porch Patio(s)
Total Parking Spaces 4
Garage N
Building
Lot Description Partly Wooded, Trees/Wooded
Story 1
Foundation Block
Sewer Public Sewer
Water Public
Architectural Style Ranch/Rambler
Level or Stories 1
Additional Building Above Grade, Below Grade
Structure Type Dry Wall
New Construction N
Schools
Middle Schools Sandy Run
High Schools Upper Dublin
School District Upper Dublin
Others
Senior Community No
Tax ID 54-00-03589-065
Ownership Fee Simple
SqFt Source Assessor
Acceptable Financing Cash, Conventional
Horse Property N
Listing Terms Cash, Conventional
Financing Cash,Conventional
Special Listing Condition Standard
Read Less Info
Want to know what your home might be worth? Contact us for a FREE valuation!

Our team is ready to help you sell your home for the highest possible price ASAP

Bought with Carl O Olejniczak • Realty Mark Cityscape-Huntingdon Valley
GET MORE INFORMATION
Broker-Owner | Lic# RM423246






