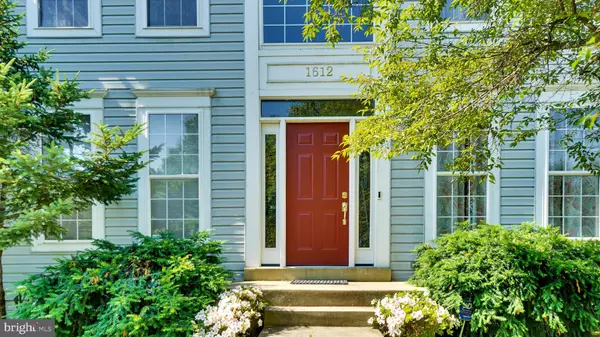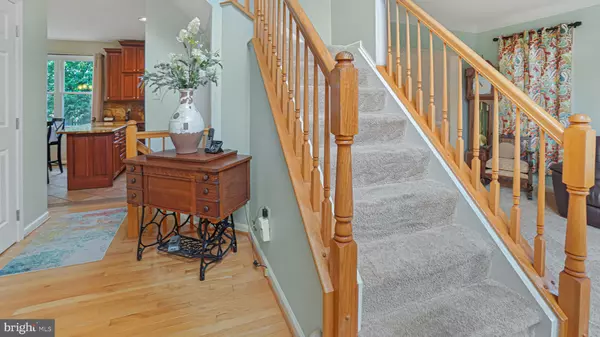$699,900
$699,900
For more information regarding the value of a property, please contact us for a free consultation.
3 Beds
3 Baths
2,540 SqFt
SOLD DATE : 08/18/2023
Key Details
Sold Price $699,900
Property Type Single Family Home
Sub Type Detached
Listing Status Sold
Purchase Type For Sale
Square Footage 2,540 sqft
Price per Sqft $275
Subdivision Chapman Farm
MLS Listing ID MDAA2061870
Sold Date 08/18/23
Style Colonial
Bedrooms 3
Full Baths 2
Half Baths 1
HOA Fees $25
HOA Y/N Y
Abv Grd Liv Area 2,540
Originating Board BRIGHT
Year Built 1994
Annual Tax Amount $6,070
Tax Year 2023
Lot Size 8,041 Sqft
Acres 0.18
Property Description
Step into your new home and experience the delightful charm of this Colonial house located at the head of a cul-de-sac in Chapman Farms. Boasting 3 bedrooms and 2 and a half bathrooms, it provides a spacious and comfortable living space. If you desire an additional bedroom, the versatile loft area can easily converted to a 4th bedroom with a simple addition of a wall and a door, or it can used as a home office or library. Recent upgrades, such as a newer roof (2011), windows, and sliding glass doors, enhance its appeal. The kitchen has been redone (2011) and showcases stunning granite countertops, ample cabinet space, while the hardwood floors add an elegant touch. The tastefully updated bathrooms (2015 & 2018) contribute to the overall sophistication of the house, complemented by 9-foot ceilings and crown molding. Outside, you'll discover a delightful paver patio, fish pond, and a fully fenced backyard, creating an ideal setting for relaxation and entertainment. The unfinished basement allows you the freedom to finish it according to your preferences or use it for storage. Additionally, it features a 2-zone HVAC system for efficient climate control. The house is situated within the sought-after Crofton School district with the new high school. The location is truly exceptional, granting convenient access to Baltimore, Washington D.C., Annapolis, and BWI airport.
Location
State MD
County Anne Arundel
Zoning R5
Rooms
Basement Connecting Stairway, Daylight, Partial, Interior Access, Poured Concrete, Rough Bath Plumb, Space For Rooms, Sump Pump, Unfinished, Windows
Interior
Interior Features Attic, Carpet, Ceiling Fan(s), Combination Dining/Living, Dining Area, Crown Moldings, Family Room Off Kitchen, Floor Plan - Traditional, Formal/Separate Dining Room, Kitchen - Eat-In, Kitchen - Table Space, Pantry, Primary Bath(s), Recessed Lighting, Soaking Tub, Upgraded Countertops, Wood Floors
Hot Water Natural Gas
Heating Forced Air, Heat Pump(s)
Cooling Central A/C, Ceiling Fan(s), Multi Units, Zoned
Fireplaces Number 1
Fireplaces Type Gas/Propane, Mantel(s), Marble
Equipment Built-In Microwave, Dishwasher, Disposal, Dryer, Refrigerator, Stainless Steel Appliances, Washer, Oven/Range - Gas
Fireplace Y
Window Features Replacement
Appliance Built-In Microwave, Dishwasher, Disposal, Dryer, Refrigerator, Stainless Steel Appliances, Washer, Oven/Range - Gas
Heat Source Natural Gas, Electric
Laundry Main Floor
Exterior
Parking Features Additional Storage Area, Garage - Front Entry, Garage Door Opener
Garage Spaces 2.0
Fence Wood, Fully
Utilities Available Natural Gas Available, Cable TV
Amenities Available Club House, Common Grounds, Tennis Courts, Tot Lots/Playground
Water Access N
Roof Type Architectural Shingle
Accessibility None
Attached Garage 2
Total Parking Spaces 2
Garage Y
Building
Story 3
Foundation Slab
Sewer Public Sewer
Water Public
Architectural Style Colonial
Level or Stories 3
Additional Building Above Grade, Below Grade
New Construction N
Schools
Elementary Schools Crofton
Middle Schools Crofton
High Schools Crofton
School District Anne Arundel County Public Schools
Others
HOA Fee Include Common Area Maintenance,Management
Senior Community No
Tax ID 020264790082832
Ownership Fee Simple
SqFt Source Assessor
Acceptable Financing Cash, Conventional, FHA, VA
Listing Terms Cash, Conventional, FHA, VA
Financing Cash,Conventional,FHA,VA
Special Listing Condition Standard
Read Less Info
Want to know what your home might be worth? Contact us for a FREE valuation!

Our team is ready to help you sell your home for the highest possible price ASAP

Bought with Donna L Reichert • Keller Williams Flagship of Maryland
GET MORE INFORMATION
Broker-Owner | Lic# RM423246






