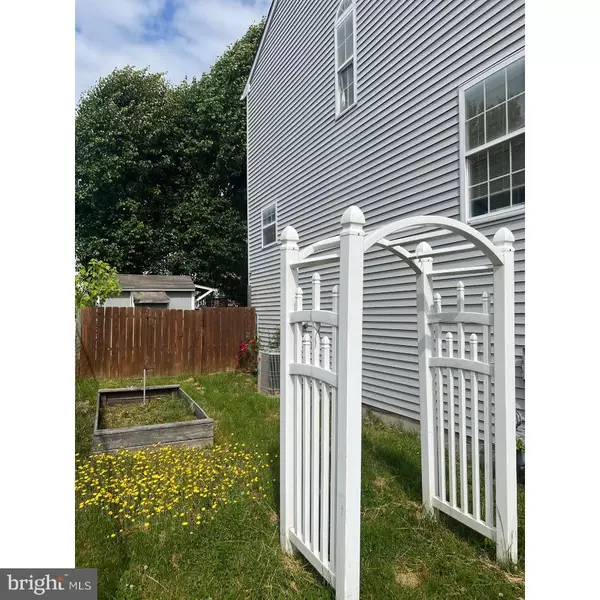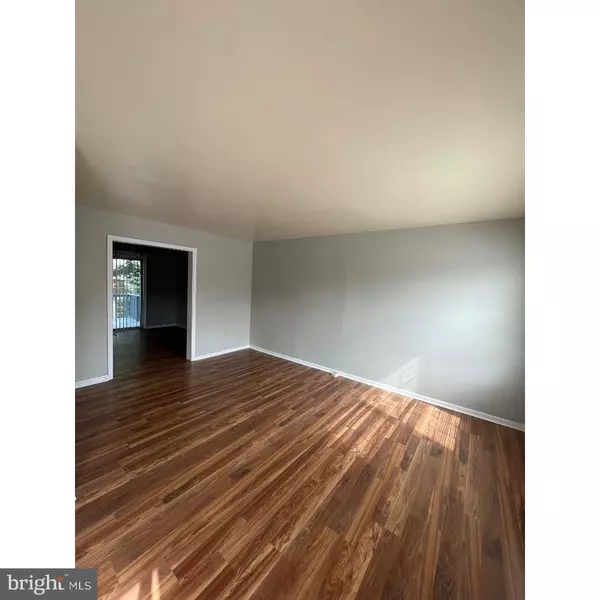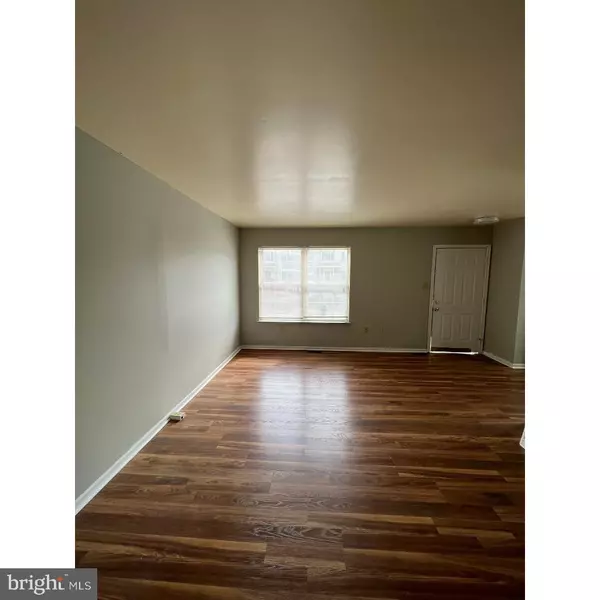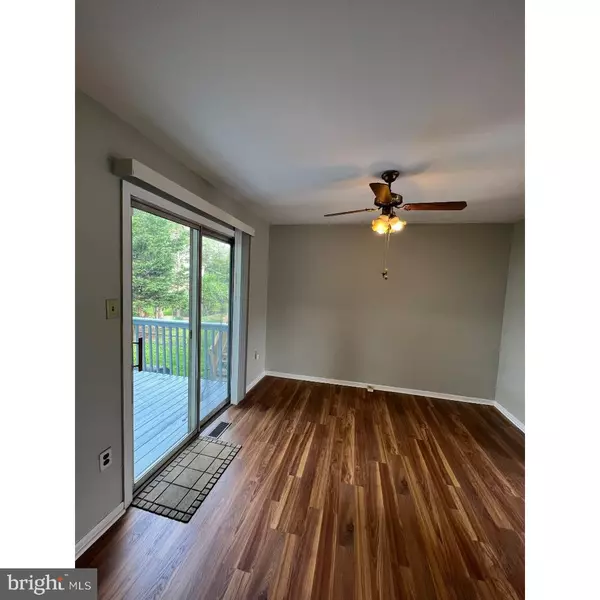$290,000
$289,900
For more information regarding the value of a property, please contact us for a free consultation.
3 Beds
3 Baths
1,450 SqFt
SOLD DATE : 08/14/2023
Key Details
Sold Price $290,000
Property Type Townhouse
Sub Type End of Row/Townhouse
Listing Status Sold
Purchase Type For Sale
Square Footage 1,450 sqft
Price per Sqft $200
Subdivision Pemberley
MLS Listing ID DENC2045308
Sold Date 08/14/23
Style Colonial
Bedrooms 3
Full Baths 2
Half Baths 1
HOA Y/N N
Abv Grd Liv Area 1,170
Originating Board BRIGHT
Year Built 1993
Annual Tax Amount $1,901
Tax Year 2022
Lot Size 3,485 Sqft
Acres 0.08
Lot Dimensions 33.00 x 105.40
Property Description
Welcome to this beautiful 3 bedrooms, 3 bath End unit townhome located in Newark. This home offers three full floors of living space and is available for immediate move-in. Enter the home with leading to spacious living room, dining room, kitchen with all appliances and modern light fixtures. The dining room and sliding glass doors leading to outdoor deck and fenced backyard with sheds. The 2nd floor level has 3 bedrooms with Master Bath and one full bath in hallway. Basement includes laundry room, game room and play area. Additional features include fresh neutral paint throughout the house with new flooring, carpet, vanities, faucets, countertops. Convenient location, near major highways, shopping, dining, restaurants and much more. This home won't be available for long.
Location
State DE
County New Castle
Area Newark/Glasgow (30905)
Zoning NCPUD
Direction East
Rooms
Other Rooms Bedroom 2, Bedroom 3, Bedroom 1
Basement Full, Sump Pump, Windows
Interior
Interior Features Attic
Hot Water Electric
Heating Central
Cooling Central A/C
Flooring Carpet, Laminated
Equipment Built-In Range, Dishwasher, Dryer, Stove, Washer/Dryer Stacked
Fireplace N
Appliance Built-In Range, Dishwasher, Dryer, Stove, Washer/Dryer Stacked
Heat Source Electric
Laundry Basement
Exterior
Exterior Feature Deck(s)
Garage Spaces 1.0
Fence Wood
Utilities Available Electric Available, Water Available
Water Access N
View Garden/Lawn, Street
Roof Type Shingle
Street Surface Paved
Accessibility 32\"+ wide Doors
Porch Deck(s)
Road Frontage Public
Total Parking Spaces 1
Garage N
Building
Lot Description Corner
Story 3
Foundation Other
Sewer Public Sewer
Water Community
Architectural Style Colonial
Level or Stories 3
Additional Building Above Grade, Below Grade
Structure Type Dry Wall
New Construction N
Schools
Elementary Schools Leasure
Middle Schools Kirk
High Schools Christiana
School District Christina
Others
Pets Allowed Y
Senior Community No
Tax ID 10-033.30-486
Ownership Fee Simple
SqFt Source Assessor
Acceptable Financing Cash, FHA, Negotiable, Private, Assumption, Bank Portfolio
Listing Terms Cash, FHA, Negotiable, Private, Assumption, Bank Portfolio
Financing Cash,FHA,Negotiable,Private,Assumption,Bank Portfolio
Special Listing Condition Standard
Pets Allowed No Pet Restrictions
Read Less Info
Want to know what your home might be worth? Contact us for a FREE valuation!

Our team is ready to help you sell your home for the highest possible price ASAP

Bought with Jemimah E. Chuks • EXP Realty, LLC
GET MORE INFORMATION
Broker-Owner | Lic# RM423246






