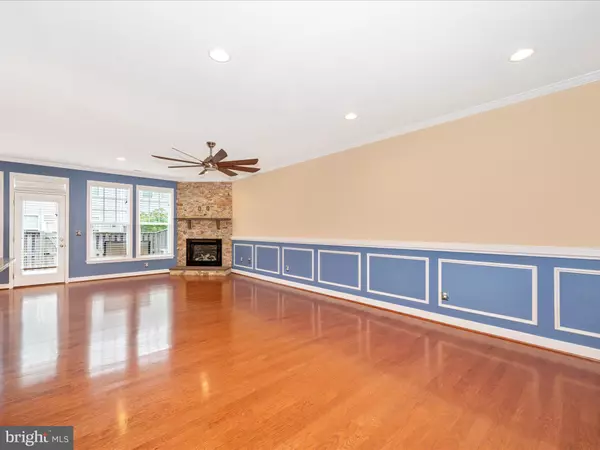$675,000
$675,000
For more information regarding the value of a property, please contact us for a free consultation.
3 Beds
3 Baths
2,191 SqFt
SOLD DATE : 08/08/2023
Key Details
Sold Price $675,000
Property Type Townhouse
Sub Type Interior Row/Townhouse
Listing Status Sold
Purchase Type For Sale
Square Footage 2,191 sqft
Price per Sqft $308
Subdivision Brambleton
MLS Listing ID VALO2053112
Sold Date 08/08/23
Style Colonial
Bedrooms 3
Full Baths 2
Half Baths 1
HOA Fees $228/mo
HOA Y/N Y
Abv Grd Liv Area 2,191
Originating Board BRIGHT
Year Built 2014
Annual Tax Amount $5,644
Tax Year 2023
Lot Size 2,614 Sqft
Acres 0.06
Property Description
OFFER DEADLINE MONDAY JULY 10 7:00PM. Immaculate 3 bedroom, 2.5 bath home with 2-car garage in move-in condition. Open concept main level features wood floors throughout, light and bright family room with fireplace, breakfast area, and spacious kitchen with island, granite countertops, stainless steel appliances and tile backsplash. Upper level has three large bedrooms, including the master suite with abundant natural light, two walk-in closets and luxurious master bath with dual sinks and granite countertops. Fenced back yard provides great outdoor living space. Cable and internet included. Conveniently located close to Brambleton Town Center with shopping, restaurants and entertainment.
Upgrades:
In 2020, the following upgrades were made to the townhouse:
--Hardwood floors in all bedrooms and closets
--Custom chair rail and wainscoting in upstairs landing
--Custom chair rail and wainscoting in the downstairs powder room
--Custom wainscoting with chair rail in the master bathroom
--Trex deck with skirt lighting
--Top-of-the-line Bosch dishwasher
--Valor H-5 Gas Fireplace with raised custom stone hearth, stone mantle, and floor to ceiling stone facing
--Two tiffany-style stained glass ceiling fixtures in foyer
--Simply safe security system conveys
In 2023, the following upgrades were made to the townhouse.
--Brand new exterior A/C unit inatalled
Location
State VA
County Loudoun
Zoning PDH4
Interior
Interior Features Breakfast Area, Crown Moldings, Family Room Off Kitchen, Kitchen - Gourmet, Kitchen - Island, Upgraded Countertops, Wood Floors, Ceiling Fan(s), Floor Plan - Open, Primary Bath(s), Pantry, Recessed Lighting, Soaking Tub, Walk-in Closet(s), Window Treatments
Hot Water Natural Gas
Heating Forced Air
Cooling Central A/C
Flooring Hardwood, Carpet, Ceramic Tile
Fireplaces Number 1
Fireplaces Type Gas/Propane, Marble
Equipment Washer, Dryer, Built-In Microwave, Cooktop, Dishwasher, Disposal, Exhaust Fan, Icemaker, Microwave, Oven - Wall, Refrigerator, Range Hood
Fireplace Y
Window Features Double Pane
Appliance Washer, Dryer, Built-In Microwave, Cooktop, Dishwasher, Disposal, Exhaust Fan, Icemaker, Microwave, Oven - Wall, Refrigerator, Range Hood
Heat Source Natural Gas
Laundry Dryer In Unit, Upper Floor, Washer In Unit
Exterior
Parking Features Garage Door Opener
Garage Spaces 2.0
Fence Rear
Utilities Available Cable TV Available
Amenities Available Swimming Pool, Bike Trail, Club House, Common Grounds, Community Center, Fencing, Jog/Walk Path, Party Room, Picnic Area, Pool - Outdoor, Tennis Courts, Tot Lots/Playground
Water Access N
Roof Type Asphalt,Shingle
Accessibility None
Attached Garage 2
Total Parking Spaces 2
Garage Y
Building
Lot Description Rear Yard
Story 2
Foundation Slab
Sewer Public Sewer
Water Public
Architectural Style Colonial
Level or Stories 2
Additional Building Above Grade, Below Grade
Structure Type 9'+ Ceilings,Tray Ceilings
New Construction N
Schools
Elementary Schools Creightons Corner
Middle Schools Brambleton
High Schools Independence
School District Loudoun County Public Schools
Others
HOA Fee Include Fiber Optics Available,Management,Pool(s),Recreation Facility,Reserve Funds,Snow Removal,Trash,Broadband,Cable TV
Senior Community No
Tax ID 160160815000
Ownership Fee Simple
SqFt Source Assessor
Special Listing Condition Standard
Read Less Info
Want to know what your home might be worth? Contact us for a FREE valuation!

Our team is ready to help you sell your home for the highest possible price ASAP

Bought with Padmavathi Rajakakarlapudi • Alluri Realty, Inc.
GET MORE INFORMATION
Broker-Owner | Lic# RM423246






