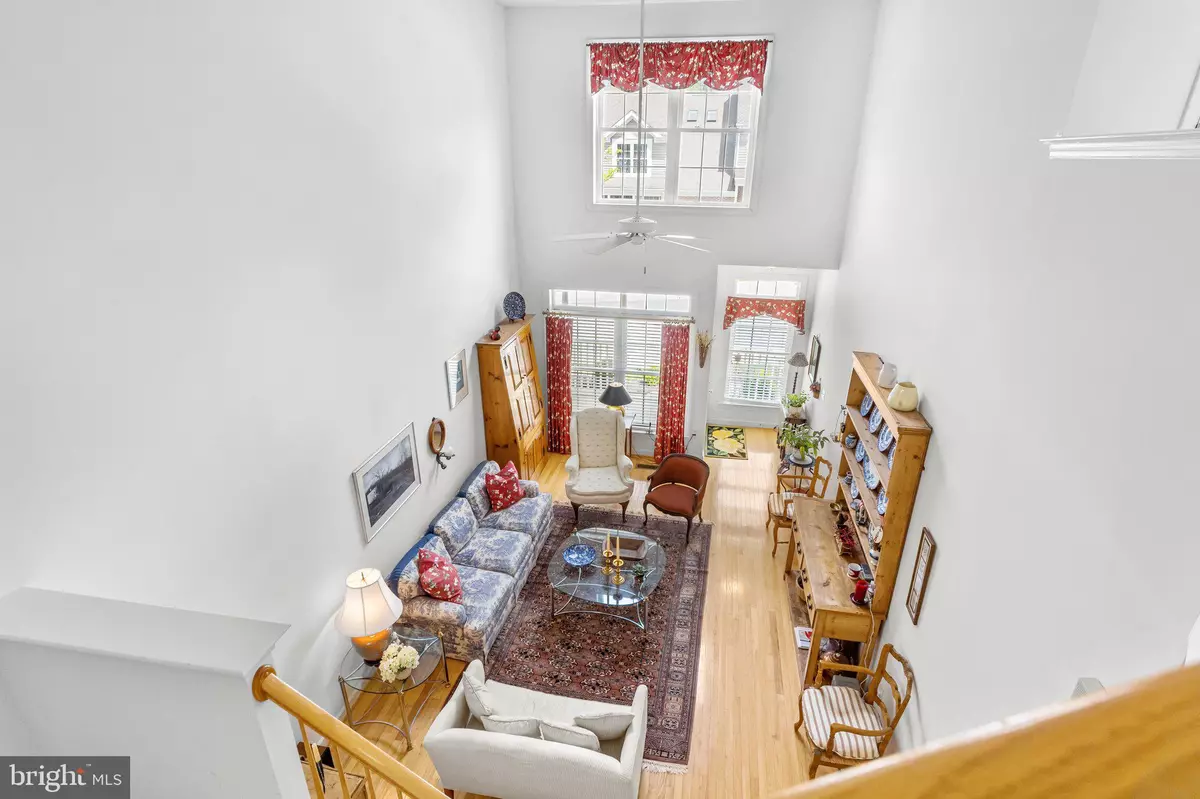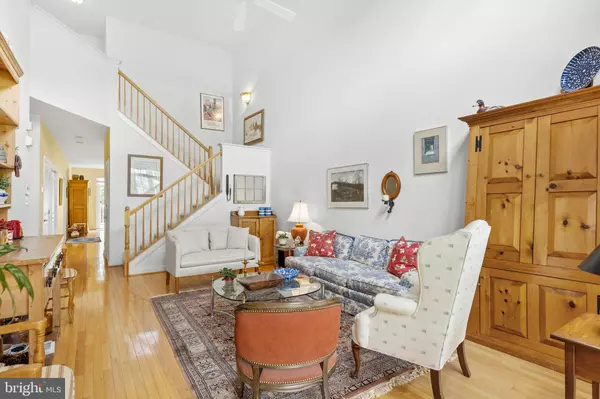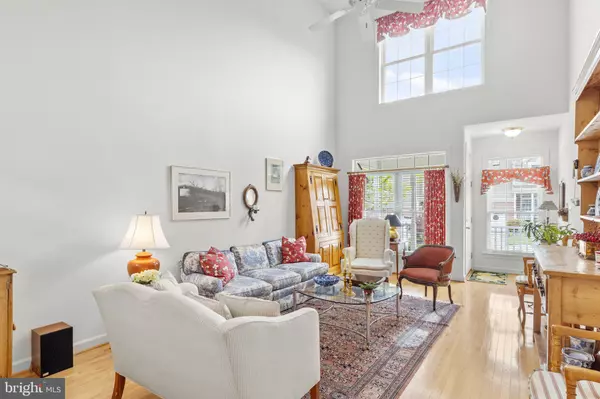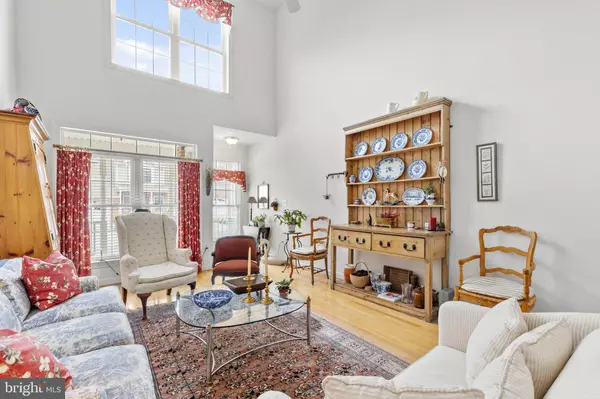$420,000
$445,000
5.6%For more information regarding the value of a property, please contact us for a free consultation.
2 Beds
3 Baths
1,900 SqFt
SOLD DATE : 08/04/2023
Key Details
Sold Price $420,000
Property Type Townhouse
Sub Type Interior Row/Townhouse
Listing Status Sold
Purchase Type For Sale
Square Footage 1,900 sqft
Price per Sqft $221
Subdivision Little Falls Vill
MLS Listing ID DENC2042886
Sold Date 08/04/23
Style Traditional
Bedrooms 2
Full Baths 2
Half Baths 1
HOA Fees $125/mo
HOA Y/N Y
Abv Grd Liv Area 1,900
Originating Board BRIGHT
Year Built 2004
Annual Tax Amount $2,052
Tax Year 2022
Lot Size 3,485 Sqft
Acres 0.08
Lot Dimensions 0.00 x 0.00
Property Description
Discover a flexible, sun-drenched layout, excellent storage and a private deck in this beautiful
2BD/2.5BA townhouse in Wilmington's 55-plus Little Falls Village. A covered porch welcomes you inside this beautiful 1,900SF home filled with hardwood floors, luxurious carpet and sky-high ceilings. Relax in the double-height living room and enjoy an open kitchen with wonderful cabinet space and full-size appliances. Ahead, a spacious dining area with sliding glass doors opens to a south-facing deck overlooking lovely landscaping. On each level, you'll find a beautiful bedroom suite with roomy closets and an en suite bathroom. The main level includes a laundry closet and powder room, while the top floor boasts a mezzanine sitting area with an oversized storage room. An attached garage and 831SF basement complete this handsome brick home. Enjoy guest parking and a clubhouse with a fitness room, plus HOA landscaping, snow removal, trash and recycling. Close to golf, restaurants and shopping.
Location
State DE
County New Castle
Area Hockssn/Greenvl/Centrvl (30902)
Zoning ST
Rooms
Basement Full
Main Level Bedrooms 1
Interior
Interior Features Carpet, Ceiling Fan(s), Dining Area, Entry Level Bedroom, Floor Plan - Open, Kitchen - Eat-In, Kitchen - Island, Pantry, Skylight(s), Walk-in Closet(s)
Hot Water Natural Gas
Heating Heat Pump(s)
Cooling Central A/C
Flooring Hardwood, Carpet
Equipment Cooktop, Dishwasher, Disposal, Dryer, Freezer, Microwave, Oven/Range - Electric, Refrigerator, Stove, Washer, Water Heater
Fireplace N
Window Features Double Hung,Double Pane,Skylights
Appliance Cooktop, Dishwasher, Disposal, Dryer, Freezer, Microwave, Oven/Range - Electric, Refrigerator, Stove, Washer, Water Heater
Heat Source Natural Gas
Laundry Main Floor, Has Laundry
Exterior
Exterior Feature Deck(s)
Parking Features Garage - Front Entry, Garage Door Opener, Inside Access, Built In
Garage Spaces 2.0
Water Access N
Roof Type Shingle
Accessibility Level Entry - Main, 2+ Access Exits
Porch Deck(s)
Attached Garage 1
Total Parking Spaces 2
Garage Y
Building
Story 2
Foundation Concrete Perimeter
Sewer Public Sewer
Water Public
Architectural Style Traditional
Level or Stories 2
Additional Building Above Grade, Below Grade
Structure Type 9'+ Ceilings,Vaulted Ceilings,Dry Wall
New Construction N
Schools
School District Red Clay Consolidated
Others
Senior Community Yes
Age Restriction 55
Tax ID 07-031.40-150
Ownership Fee Simple
SqFt Source Assessor
Security Features Smoke Detector,Electric Alarm
Horse Property N
Special Listing Condition Standard
Read Less Info
Want to know what your home might be worth? Contact us for a FREE valuation!

Our team is ready to help you sell your home for the highest possible price ASAP

Bought with Cynthia I Chubb • RE/MAX Associates-Wilmington
GET MORE INFORMATION

Broker-Owner | Lic# RM423246






