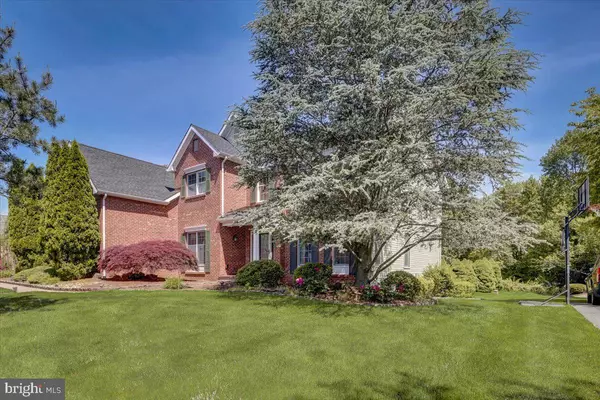$1,070,000
$999,990
7.0%For more information regarding the value of a property, please contact us for a free consultation.
4 Beds
4 Baths
4,565 SqFt
SOLD DATE : 07/17/2023
Key Details
Sold Price $1,070,000
Property Type Single Family Home
Sub Type Detached
Listing Status Sold
Purchase Type For Sale
Square Footage 4,565 sqft
Price per Sqft $234
Subdivision Washington Greene
MLS Listing ID NJME2030648
Sold Date 07/17/23
Style Colonial
Bedrooms 4
Full Baths 3
Half Baths 1
HOA Fees $32/ann
HOA Y/N Y
Abv Grd Liv Area 3,221
Originating Board BRIGHT
Year Built 1998
Annual Tax Amount $18,467
Tax Year 2022
Lot Size 0.580 Acres
Acres 0.58
Lot Dimensions 0.00 x 0.00
Property Description
Welcome to this stunning, spacious, and meticulously maintained four-bedroom home, boasting a finished basement, an inviting in-ground pool and an abundance of natural light that fills the home. Nestled in the serene and desirable neighborhood of Washington Greene, this property offers the perfect blend of luxurious living, ample space, and endless entertainment possibilities. As you enter this magnificent residence, you are greeted by a grand foyer with soaring ceilings, beautiful millwork, and elegant hardwood floors that continue through much of the main level. To the right, you will find the formal living room and formal dining room, perfect for hosting intimate gatherings or enjoying family meals. The eat-in kitchen features granite countertops, a large center island with breakfast bar seating, an abundance of cabinetry, and a pantry for all your storage needs. The main level also offers a generously sized family room, complete with high ceilings, a cozy fireplace, and large windows that flood the space with natural light. An office, half bathroom, and laundry room complete the main level. Upstairs, you will find four well-appointed bedrooms, including a luxurious primary suite. The primary retreat boasts a walk-in closet with built-in shelving, sitting area, and private ensuite bathroom featuring a spa-like soaking tub, a separate walk-in shower, and dual vanities. Three additional bedrooms provide comfort and privacy for family members or guests, with easy access to a full bathroom. The finished walkout basement offers an amazing kitchenette featuring granite countertops, white shaker-style cabinetry, full-sized refrigerator, an induction cooktop, a sink, a microwave, and a center island. This versatile space can be utilized as a home theater, game room, or gym, providing endless possibilities for recreation and entertainment. Additionally, a convenient newly-built full bathroom on this level adds to the functionality and convenience of this impressive home. Step outside into your own private oasis, where you will find a low maintenance composite deck, an inviting in-ground pool surrounded by a spacious patio area with a gazebo and a storage shed. Perfect for summertime gatherings, barbecues, or simply lounging by the poolside, this outdoor retreat is sure to be a favorite among family and friends. Other notable features of this exceptional property include a two-car garage and a beautifully landscaped yard. Located in a highly sought-after neighborhood, this home offers convenient access to schools, parks, shopping centers, and major transportation routes, making it an ideal place to call home. Don't miss your opportunity to own this remarkable four-bedroom home. Schedule your private tour today and experience the epitome of luxurious and comfortable living.
Location
State NJ
County Mercer
Area Robbinsville Twp (21112)
Zoning R1.5
Rooms
Other Rooms Basement
Basement Full, Fully Finished, Walkout Stairs
Interior
Interior Features Crown Moldings, Ceiling Fan(s), Double/Dual Staircase, Family Room Off Kitchen, Floor Plan - Open, Kitchen - Island, Recessed Lighting, Skylight(s), Store/Office, Walk-in Closet(s), WhirlPool/HotTub, Wood Floors, Wainscotting
Hot Water Natural Gas
Heating Forced Air, Zoned
Cooling Central A/C, Zoned
Flooring Carpet, Ceramic Tile, Hardwood
Fireplaces Number 1
Fireplaces Type Wood
Equipment Built-In Microwave, Dishwasher, Dryer, Exhaust Fan, Oven/Range - Gas, Range Hood, Water Heater
Fireplace Y
Window Features Double Pane,Screens,Skylights
Appliance Built-In Microwave, Dishwasher, Dryer, Exhaust Fan, Oven/Range - Gas, Range Hood, Water Heater
Heat Source Natural Gas
Exterior
Exterior Feature Deck(s)
Parking Features Garage - Side Entry, Garage Door Opener, Oversized, Built In
Garage Spaces 10.0
Water Access N
Accessibility None
Porch Deck(s)
Attached Garage 2
Total Parking Spaces 10
Garage Y
Building
Story 2
Foundation Concrete Perimeter
Sewer Public Sewer
Water Public
Architectural Style Colonial
Level or Stories 2
Additional Building Above Grade, Below Grade
Structure Type 9'+ Ceilings,Cathedral Ceilings
New Construction N
Schools
School District Robbinsville Twp
Others
HOA Fee Include Snow Removal
Senior Community No
Tax ID 12-00025 06-00002 22
Ownership Fee Simple
SqFt Source Assessor
Security Features Smoke Detector,Security System,Monitored,Motion Detectors
Special Listing Condition Standard
Read Less Info
Want to know what your home might be worth? Contact us for a FREE valuation!

Our team is ready to help you sell your home for the highest possible price ASAP

Bought with Jeffrey Kist • EXP Realty, LLC
GET MORE INFORMATION
Broker-Owner | Lic# RM423246






