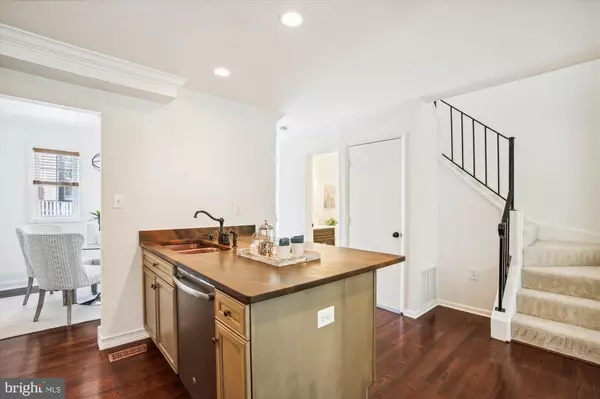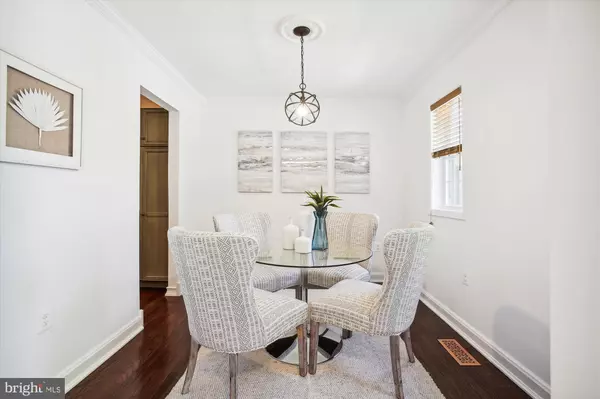$515,100
$469,000
9.8%For more information regarding the value of a property, please contact us for a free consultation.
3 Beds
4 Baths
1,624 SqFt
SOLD DATE : 07/31/2023
Key Details
Sold Price $515,100
Property Type Townhouse
Sub Type End of Row/Townhouse
Listing Status Sold
Purchase Type For Sale
Square Footage 1,624 sqft
Price per Sqft $317
Subdivision Southgate Woods Townhouses
MLS Listing ID VAFX2135256
Sold Date 07/31/23
Style Traditional
Bedrooms 3
Full Baths 3
Half Baths 1
HOA Fees $80/mo
HOA Y/N Y
Abv Grd Liv Area 1,400
Originating Board BRIGHT
Year Built 1972
Annual Tax Amount $5,050
Tax Year 2023
Lot Size 2,232 Sqft
Acres 0.05
Property Description
DEADLINE FOR OFFERS IS SATURDAY AT 2 PM.
The END UNIT Townhouse has it all! BRAND NEW ROOF/GUTTERS (June 2023), HVAC (Nov 2022), total kitchen renovation (2017), new breaker box (2017). The owners moved the kitchen from the small room in the front and swapped it with the dining area to create an open feel, a large kitchen with bar seating and gorgeous countertops, new appliances and vent, copper sink and more! The entire house has been freshly painted and all new carpet installed. The main level also has a large family room that opens up to a lovely sunroom porch. The backyard is fully fenced with a patio, and garden beds ready for your spring plantings! Upstairs features three bedrooms and 2 bathrooms that have been updated. The lower level has space for another family room/office/gym. It also features a full bathroom, an unfinished storage with a washer and dryer. This home comes with 2 parking spaces right out front. There are also plenty of marked visitor spaces (three right outside the front door!). The Southgate Woods community includes a tot lot and open space to enjoy. The community is conveniently located just a few miles from Fort Belvoir and just minutes from the Lorton Station VRE and I-95.
Location
State VA
County Fairfax
Zoning 181
Rooms
Basement Daylight, Partial, Improved
Interior
Hot Water Natural Gas
Heating Central
Cooling Central A/C
Fireplaces Number 1
Heat Source Natural Gas
Exterior
Garage Spaces 2.0
Parking On Site 2
Water Access N
Roof Type Architectural Shingle
Accessibility None
Total Parking Spaces 2
Garage N
Building
Story 3
Foundation Slab
Sewer Public Sewer
Water Public
Architectural Style Traditional
Level or Stories 3
Additional Building Above Grade, Below Grade
New Construction N
Schools
Elementary Schools Gunston
Middle Schools Hayfield Secondary School
High Schools Hayfield Secondary School
School District Fairfax County Public Schools
Others
Senior Community No
Tax ID 1081 04 0028
Ownership Fee Simple
SqFt Source Assessor
Special Listing Condition Standard
Read Less Info
Want to know what your home might be worth? Contact us for a FREE valuation!

Our team is ready to help you sell your home for the highest possible price ASAP

Bought with James W Nellis II • Keller Williams Fairfax Gateway
GET MORE INFORMATION
Broker-Owner | Lic# RM423246






